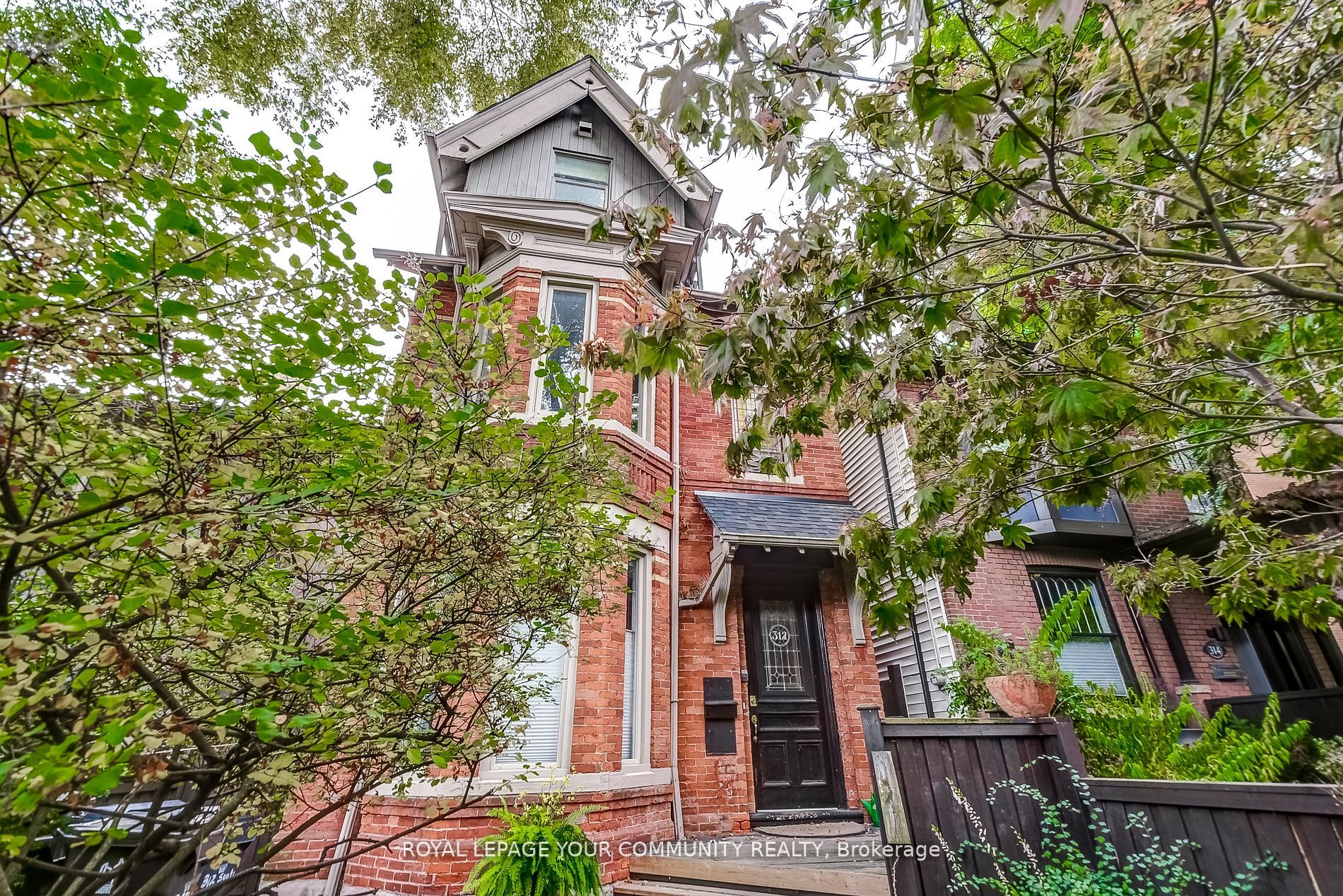$3,200,000
Available - For Sale
Listing ID: C8153848
312 Seaton St , Toronto, M5A 2T7, Ontario
| Welcome to 312 Seaton Street. Absolutely Beautiful Detached Brick Victorian House that is separatelymetered Fourplex. All Units have been renovated by current Owners. Stunning Main Floor One-Bedroom Unit with Fireplace. Main Floor Back Bi-level One Bedroom Unit with Walk-out to Large Private Backyard. 2nd Floor 2 Bedroom Suite with a Deck. Owner's 2 Bedroom Suite on 2nd/3rd Floor with walkout to a roof deck (30' x 14') with a view of the City. Attached two-car Garage. This is a Unique Opportunity to structure this property into a large single family; or into a huge owner suite on the 2nd/3rd Floors with two Rental Suites; or add more rental potential by building a laneway home. Possibilities are endless. |
| Extras: Boiler (2015), Garage (2021), Suite #2 - renovated 2022, Suite #1 - renovated 2021, Suite #3 - renovated2018, Suite #4 - renovated 2014. Entire House painted (2023). |
| Price | $3,200,000 |
| Taxes: | $9954.13 |
| DOM | 52 |
| Occupancy by: | Owner |
| Address: | 312 Seaton St , Toronto, M5A 2T7, Ontario |
| Lot Size: | 25.00 x 150.00 (Feet) |
| Directions/Cross Streets: | Carlton/Sherbourne |
| Rooms: | 16 |
| Rooms +: | 1 |
| Bedrooms: | 6 |
| Bedrooms +: | |
| Kitchens: | 4 |
| Family Room: | N |
| Basement: | Finished |
| Approximatly Age: | 100+ |
| Property Type: | Fourplex |
| Style: | 3-Storey |
| Exterior: | Brick |
| Garage Type: | Detached |
| (Parking/)Drive: | Lane |
| Drive Parking Spaces: | 0 |
| Pool: | None |
| Approximatly Age: | 100+ |
| Approximatly Square Footage: | 3000-3500 |
| Property Features: | Fenced Yard, Hospital, Library, Park, Public Transit, Rec Centre |
| Fireplace/Stove: | Y |
| Heat Source: | Gas |
| Heat Type: | Water |
| Central Air Conditioning: | Wall Unit |
| Laundry Level: | Lower |
| Sewers: | Sewers |
| Water: | Municipal |
$
%
Years
This calculator is for demonstration purposes only. Always consult a professional
financial advisor before making personal financial decisions.
| Although the information displayed is believed to be accurate, no warranties or representations are made of any kind. |
| ROYAL LEPAGE YOUR COMMUNITY REALTY |
|
|

RAY NILI
Broker
Dir:
(416) 837 7576
Bus:
(905) 731 2000
Fax:
(905) 886 7557
| Book Showing | Email a Friend |
Jump To:
At a Glance:
| Type: | Freehold - Fourplex |
| Area: | Toronto |
| Municipality: | Toronto |
| Neighbourhood: | Cabbagetown-South St. James Town |
| Style: | 3-Storey |
| Lot Size: | 25.00 x 150.00(Feet) |
| Approximate Age: | 100+ |
| Tax: | $9,954.13 |
| Beds: | 6 |
| Baths: | 4 |
| Fireplace: | Y |
| Pool: | None |
Locatin Map:
Payment Calculator:

























