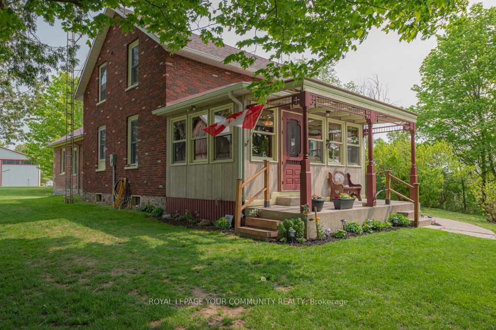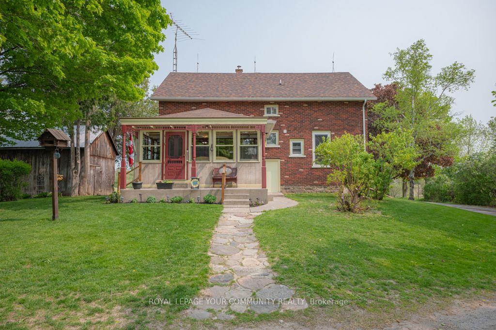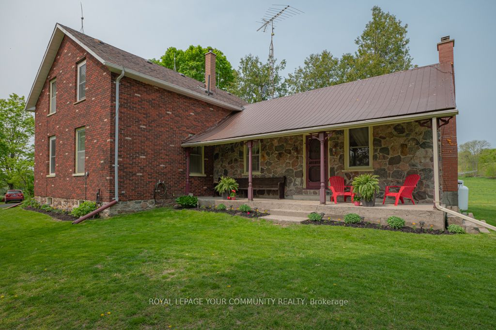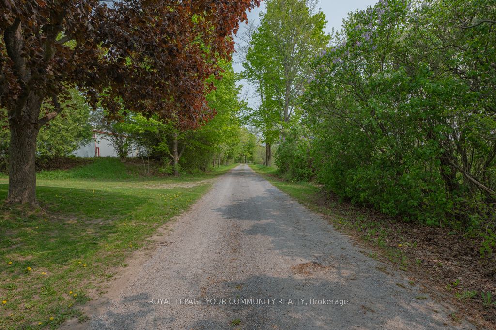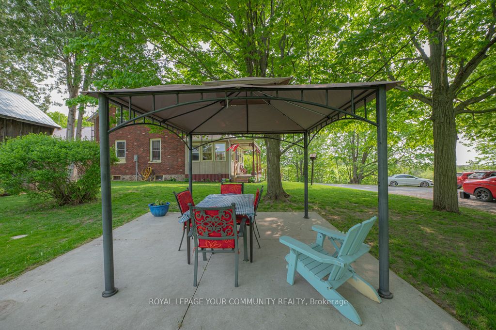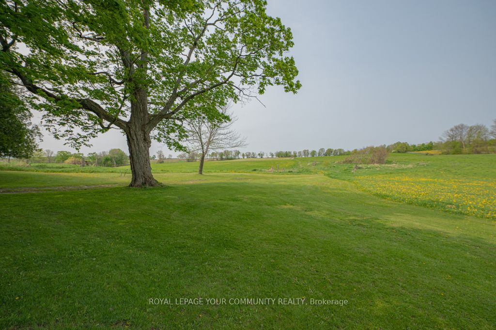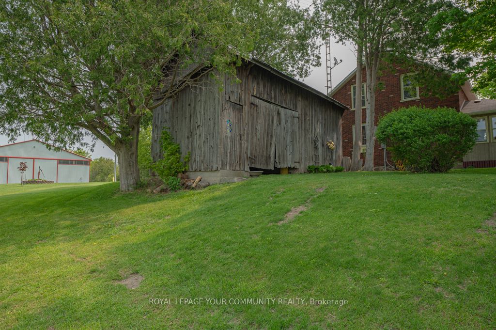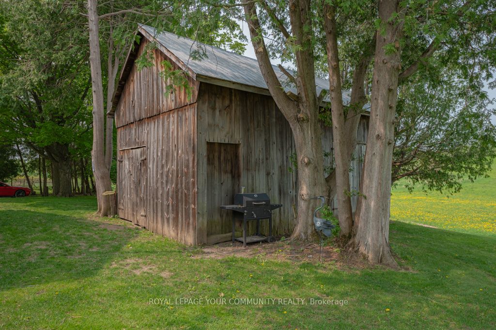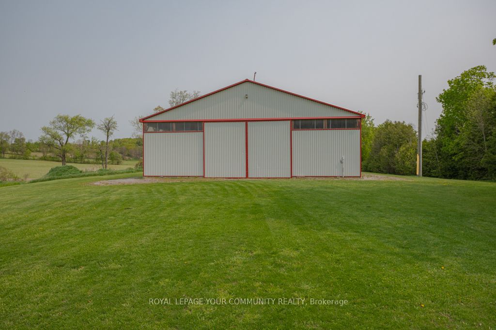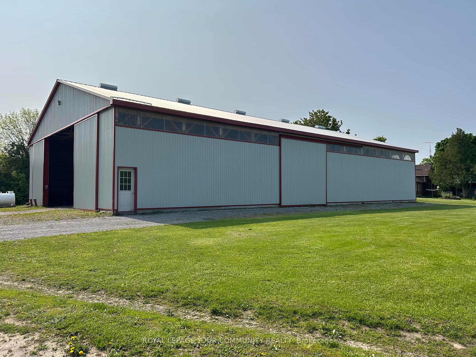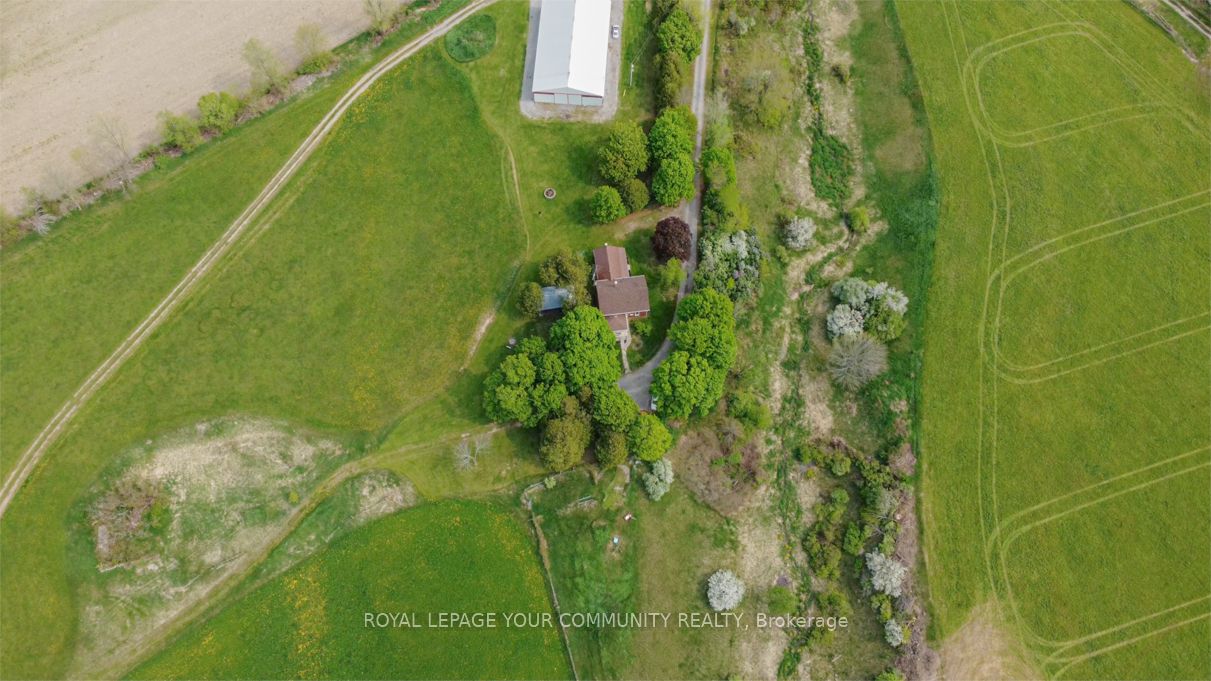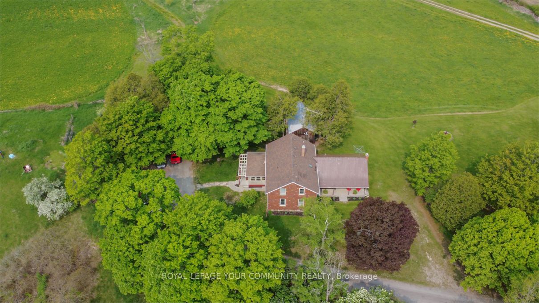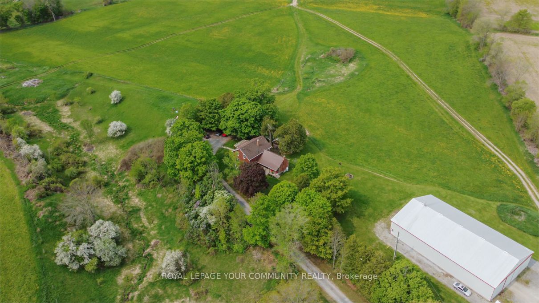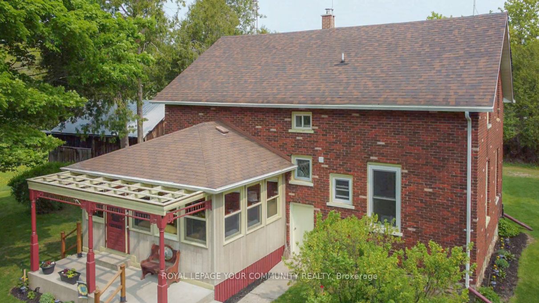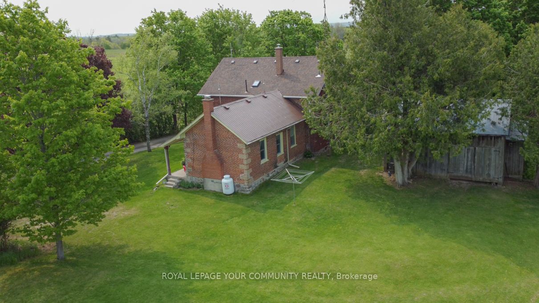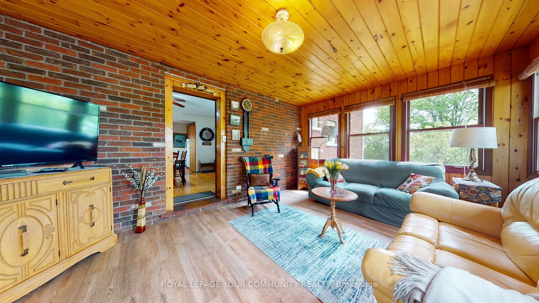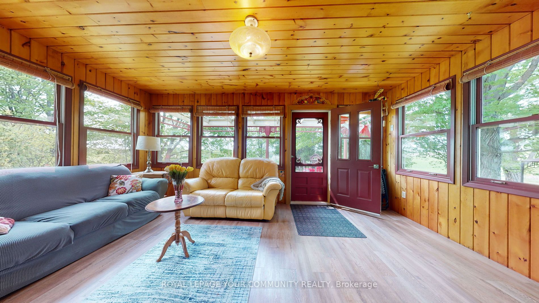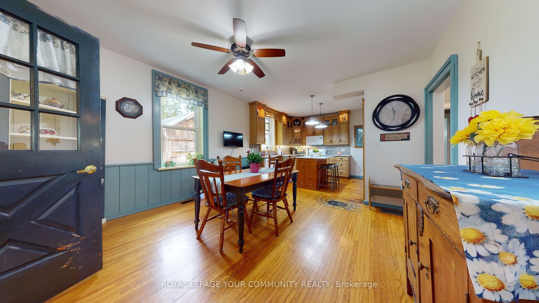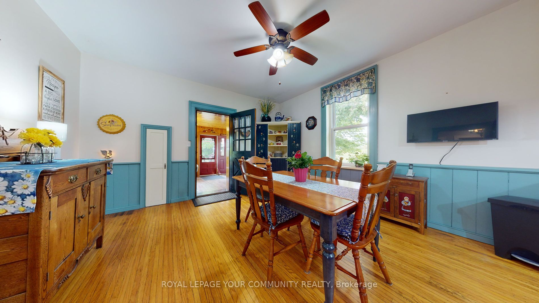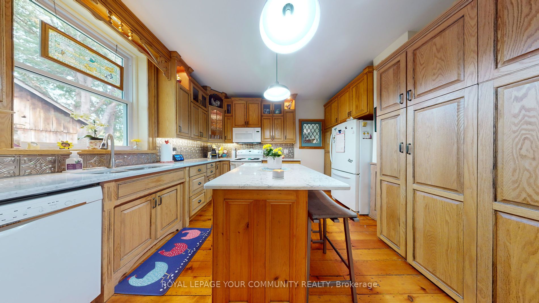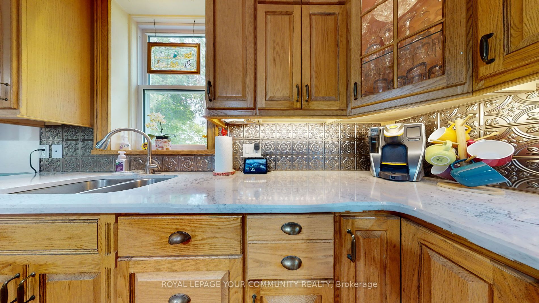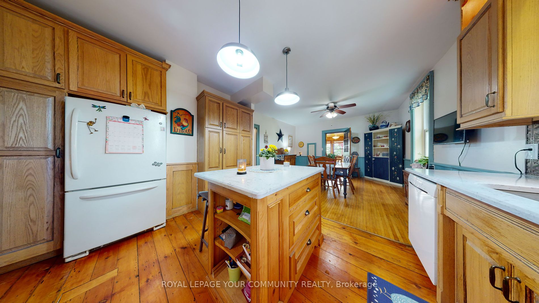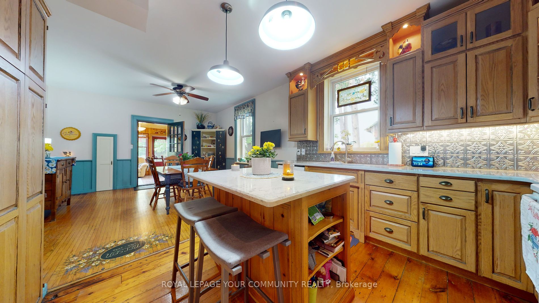$950,000
Available - For Sale
Listing ID: X8177008
1188 David Fife Line , Otonabee-South Monaghan, K0L 2G0, Ontario
| Discover Your Dream Home: A Large, Private Shop with Tons of Character and Country Charm. Escape to this beautiful brick century home with all the amenities you need for a comfortable and peaceful living experience. Nestled on 2.08 acres, the surrounding farmland offers a sense of serenity and privacy. The home features a welcoming sunroom, open concept kitchen with a center island and large breakfast/eating area, lit display niches, and main floor laundry. Large windows provide plenty of natural light to flow throughout the space. The updated main bathroom adds a modern touch to the home's classic design. The original wood flooring and exposed brick accent walls create a warm and inviting family atmosphere. The large living room is perfect for hosting family gatherings, while the cozy home-office provides an ideal work/study area. The 60'x 100'x 16'H shop comes complete with a loft space and large doors to accommodate your all of your vehicles, equipment, or toys! |
| Extras: Wood/Oil Furnace Provides Options For Heating, As Well As A Cozy Propane Fireplace In The Family Room. Original Coach-House Provides Additional Storage Space. Enjoy The Beautiful Summer Breeze & Stunning Vistas From The Outdoor Patio Space. |
| Price | $950,000 |
| Taxes: | $2500.00 |
| DOM | 43 |
| Occupancy by: | Owner |
| Address: | 1188 David Fife Line , Otonabee-South Monaghan, K0L 2G0, Ontario |
| Lot Size: | 2.08 x 2.08 (Acres) |
| Acreage: | 2-4.99 |
| Directions/Cross Streets: | Hwy 7/David Fife Line |
| Rooms: | 10 |
| Bedrooms: | 4 |
| Bedrooms +: | |
| Kitchens: | 1 |
| Family Room: | N |
| Basement: | Part Bsmt, Unfinished |
| Property Type: | Detached |
| Style: | 2-Storey |
| Exterior: | Brick, Wood |
| Garage Type: | None |
| (Parking/)Drive: | Private |
| Drive Parking Spaces: | 10 |
| Pool: | None |
| Other Structures: | Workshop |
| Approximatly Square Footage: | 2500-3000 |
| Fireplace/Stove: | Y |
| Heat Source: | Oil |
| Heat Type: | Forced Air |
| Central Air Conditioning: | None |
| Sewers: | Septic |
| Water: | Well |
$
%
Years
This calculator is for demonstration purposes only. Always consult a professional
financial advisor before making personal financial decisions.
| Although the information displayed is believed to be accurate, no warranties or representations are made of any kind. |
| ROYAL LEPAGE YOUR COMMUNITY REALTY |
|
|

RAY NILI
Broker
Dir:
(416) 837 7576
Bus:
(905) 731 2000
Fax:
(905) 886 7557
| Virtual Tour | Book Showing | Email a Friend |
Jump To:
At a Glance:
| Type: | Freehold - Detached |
| Area: | Peterborough |
| Municipality: | Otonabee-South Monaghan |
| Neighbourhood: | Rural Otonabee-South Monaghan |
| Style: | 2-Storey |
| Lot Size: | 2.08 x 2.08(Acres) |
| Tax: | $2,500 |
| Beds: | 4 |
| Baths: | 2 |
| Fireplace: | Y |
| Pool: | None |
Locatin Map:
Payment Calculator:
