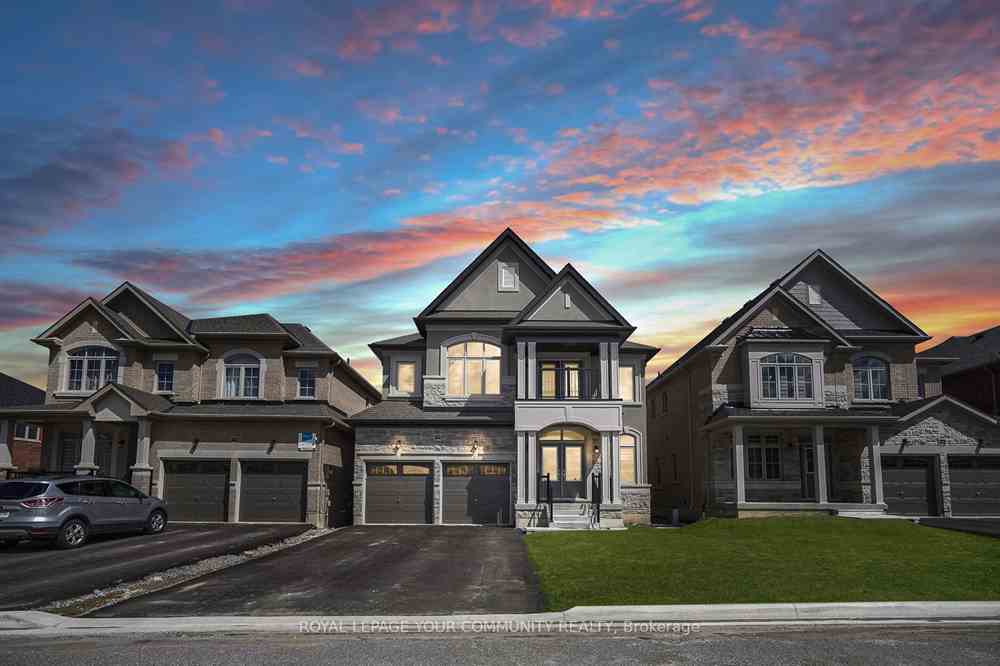$1,299,000
Available - For Sale
Listing ID: N8253570
1545 Prentice Rd , Innisfil, L4S 0R3, Ontario
| BEAUTIFUL AND WELCOMING 2-STOREY HOME IN THE NICEST AND SAFEST AREAS IN INNISFIL. GREAT NEIGHBORHOOD TO RAISE A YOUNG FAMILY IN. WALKING DISTANCE TO BEACHES AND GOLF COURSE. MANY UPGRADES HIGH QUALITY FINISHES AND A GREAT FLOOR PLAN LAYOUT MAKE IT A PLEASURE TO LIVE IN THIS 3200 SQ FT HOME. MAIN FLOOR FEATURES AN OPEN CONCEPT WITH 9 FT CEILINGS. SECOND FLOOR HAS FOUR SPACIOUS BEDROOMS, TWO OF WHICH WITH ENSUITE BATHROOMS AND WALK-IN CLOSETS, AND TWO SHARE A SEMI-ENSUITE. THE SECOND FLOOR ALSO FEATURES A LARGE LAUNDRY ROOM WITH PLENTY OF CABINETS. IN THE BASEMENT THERE ARE HOOK-UPS FOR A SECOND LAUNDRY. THE GARAGE IS A THREE CAR GARAGE WITH TWO OF THE SPACES IN TANDEM. |
| Extras: ALL EXISTING APPLIANCES IN KITCHEN, ALL WINDOW COVERINGS, ALL LIGHT FIXTURES, WASHER & DRYER ON 2ND FLOOR, CENTRAL VACUUMING SYSTEM WITH ACCESSORIES. |
| Price | $1,299,000 |
| Taxes: | $6059.00 |
| DOM | 21 |
| Occupancy by: | Owner |
| Address: | 1545 Prentice Rd , Innisfil, L4S 0R3, Ontario |
| Lot Size: | 42.01 x 114.87 (Feet) |
| Acreage: | < .50 |
| Directions/Cross Streets: | E. Of Webster Bl, N.Of 6th Line |
| Rooms: | 9 |
| Bedrooms: | 4 |
| Bedrooms +: | |
| Kitchens: | 1 |
| Family Room: | Y |
| Basement: | Unfinished |
| Approximatly Age: | 0-5 |
| Property Type: | Detached |
| Style: | 2-Storey |
| Exterior: | Brick |
| Garage Type: | Built-In |
| (Parking/)Drive: | Pvt Double |
| Drive Parking Spaces: | 4 |
| Pool: | None |
| Approximatly Age: | 0-5 |
| Approximatly Square Footage: | 3000-3500 |
| Property Features: | Beach, School, School Bus Route |
| Fireplace/Stove: | Y |
| Heat Source: | Gas |
| Heat Type: | Forced Air |
| Central Air Conditioning: | Central Air |
| Elevator Lift: | N |
| Sewers: | Sewers |
| Water: | Municipal |
| Utilities-Cable: | A |
| Utilities-Hydro: | Y |
| Utilities-Sewers: | Y |
| Utilities-Gas: | Y |
| Utilities-Municipal Water: | Y |
| Utilities-Telephone: | A |
$
%
Years
This calculator is for demonstration purposes only. Always consult a professional
financial advisor before making personal financial decisions.
| Although the information displayed is believed to be accurate, no warranties or representations are made of any kind. |
| ROYAL LEPAGE YOUR COMMUNITY REALTY |
|
|

RAY NILI
Broker
Dir:
(416) 837 7576
Bus:
(905) 731 2000
Fax:
(905) 886 7557
| Virtual Tour | Book Showing | Email a Friend |
Jump To:
At a Glance:
| Type: | Freehold - Detached |
| Area: | Simcoe |
| Municipality: | Innisfil |
| Neighbourhood: | Rural Innisfil |
| Style: | 2-Storey |
| Lot Size: | 42.01 x 114.87(Feet) |
| Approximate Age: | 0-5 |
| Tax: | $6,059 |
| Beds: | 4 |
| Baths: | 4 |
| Fireplace: | Y |
| Pool: | None |
Locatin Map:
Payment Calculator:

























