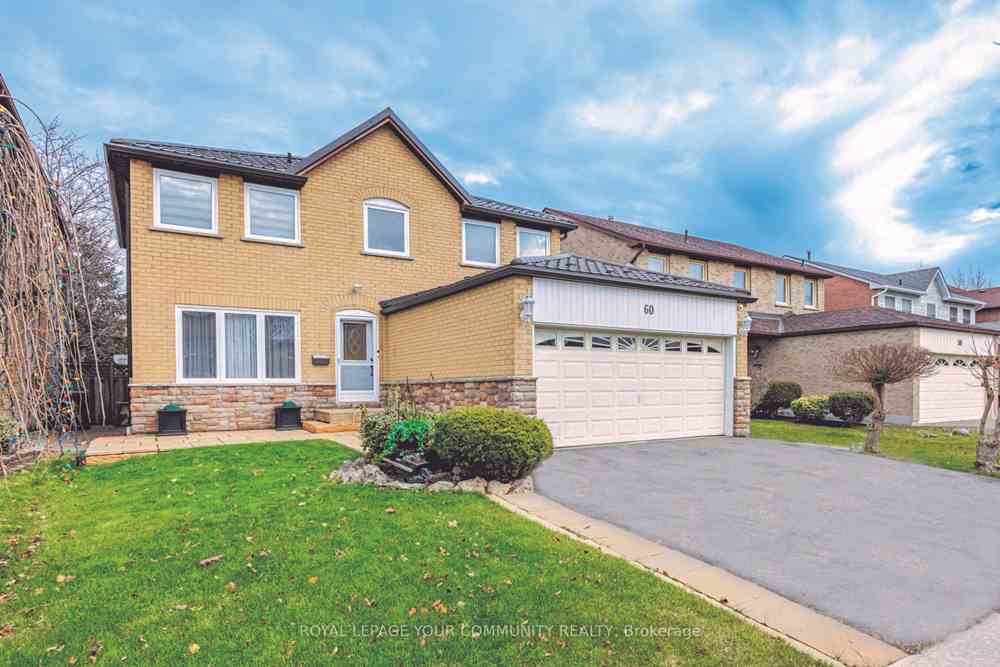$1,298,900
Available - For Sale
Listing ID: W8253566
60 Newgreen Cres , Brampton, L6S 4Y5, Ontario
| Welcome to this Fully Renovated, Immaculate 4 Bedroom Home Nestled On A Quiet Crescent. Enjoy 3,000+sqft of Living Space. The Expansive Bedrooms have Double Closets & Hardwood. The Center Hallway Plan Splits the Living & Dining Room from the Family Room Area. Large Renovated Kitchen with Granite Countertops overlooks the Walking Trails of Nuffield Park. Wide Backyard with ample room for garden, patio seating and walk- up access. Ease of Entry from Garage to the Laundry Room & Foyer. Open-Concept Basement offers a separate entertainment area from kitchen eat-in & full bathroom. Room for extra bedrooms, too. *Potential In-Law Suite. Steps to Trinity Common Mall, Schools, Transit, Parklands **See Floor Plans attached** *PERMIT Approved For Separate Walk-Up Entrance, as per Seller* |
| Mortgage: TREAT AS CLEAR |
| Extras: Existing Main Kitchen Appliances S/S 1 Fridge, 1 Stove, 1 Dishwasher, 1 Microwave/Exhaust Fan. California Shutters & New Zebra Shutters in Kitchen & Window Coverings. All Electrical Light Fixtures, Security Camera. |
| Price | $1,298,900 |
| Taxes: | $5601.88 |
| DOM | 10 |
| Occupancy by: | Owner |
| Address: | 60 Newgreen Cres , Brampton, L6S 4Y5, Ontario |
| Lot Size: | 42.00 x 110.00 (Feet) |
| Acreage: | < .50 |
| Directions/Cross Streets: | Bovaird & Hwy 410 |
| Rooms: | 8 |
| Rooms +: | 2 |
| Bedrooms: | 4 |
| Bedrooms +: | |
| Kitchens: | 1 |
| Kitchens +: | 4 |
| Family Room: | Y |
| Basement: | Finished |
| Approximatly Age: | 16-30 |
| Property Type: | Detached |
| Style: | 2-Storey |
| Exterior: | Brick |
| Garage Type: | Detached |
| (Parking/)Drive: | Pvt Double |
| Drive Parking Spaces: | 2 |
| Pool: | None |
| Other Structures: | Garden Shed |
| Approximatly Age: | 16-30 |
| Approximatly Square Footage: | 2500-3000 |
| Property Features: | Fenced Yard, Hospital, Park, Place Of Worship, Ravine, School |
| Fireplace/Stove: | Y |
| Heat Source: | Gas |
| Heat Type: | Forced Air |
| Central Air Conditioning: | Central Air |
| Laundry Level: | Main |
| Elevator Lift: | N |
| Sewers: | Sewers |
| Water: | Municipal |
| Utilities-Cable: | Y |
| Utilities-Hydro: | Y |
| Utilities-Sewers: | Y |
| Utilities-Gas: | Y |
| Utilities-Municipal Water: | Y |
| Utilities-Telephone: | Y |
$
%
Years
This calculator is for demonstration purposes only. Always consult a professional
financial advisor before making personal financial decisions.
| Although the information displayed is believed to be accurate, no warranties or representations are made of any kind. |
| ROYAL LEPAGE YOUR COMMUNITY REALTY |
|
|

RAY NILI
Broker
Dir:
(416) 837 7576
Bus:
(905) 731 2000
Fax:
(905) 886 7557
| Book Showing | Email a Friend |
Jump To:
At a Glance:
| Type: | Freehold - Detached |
| Area: | Peel |
| Municipality: | Brampton |
| Neighbourhood: | Westgate |
| Style: | 2-Storey |
| Lot Size: | 42.00 x 110.00(Feet) |
| Approximate Age: | 16-30 |
| Tax: | $5,601.88 |
| Beds: | 4 |
| Baths: | 4 |
| Fireplace: | Y |
| Pool: | None |
Locatin Map:
Payment Calculator:

























