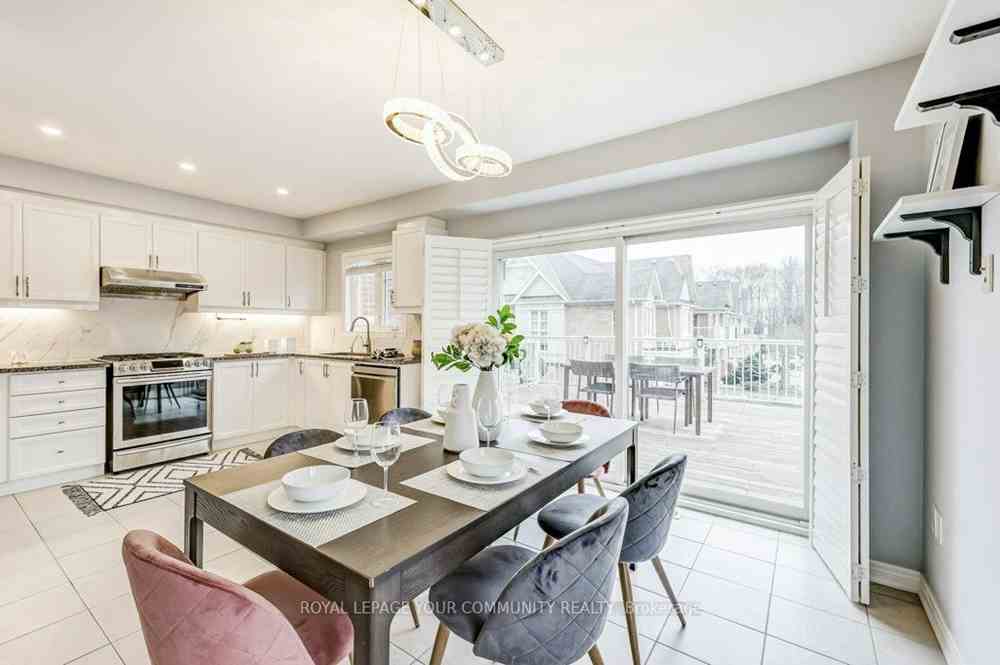$988,000
Available - For Sale
Listing ID: N8257998
980 Millard St , Whitchurch-Stouffville, L4A 0T2, Ontario
| Welcome to 980 Millard St, a must see bright & spacious 3+1 Bdm, 2.5 Bath, double garage end unit TH. The 13ft high front ceiling, large windows, open concept main level fills the property with natural light. Three very good size bdms, ground floor above grade room can be used as office, rec rm or 4th bdm. Hardwood floors throughout, old bathrooms replaced with beautiful modern ones featuring frameless glass shower in primary room, new Quartz counters. Large renovated kitchen with gas stove, granite backsplash plenty of counter, cabinets and drawer space. Huge wood deck patio for outdoor enjoyment. Direct access to unit from double garage. Minimum exterior maintenance with flower bed and mulched side, enjoy all the parks and trails minutes away. Grocery stores,restaurants, community centre, gym, everything you need is less than 10 minutes away. GO station on Main St. for easy commutes downtown. Truly move-in ready, do not miss out on this beautiful, rarely offered end unit TH. |
| Price | $988,000 |
| Taxes: | $4301.46 |
| DOM | 9 |
| Occupancy by: | Owner |
| Address: | 980 Millard St , Whitchurch-Stouffville, L4A 0T2, Ontario |
| Lot Size: | 17.78 x 76.41 (Feet) |
| Directions/Cross Streets: | Main St/Hwy 48 |
| Rooms: | 7 |
| Bedrooms: | 3 |
| Bedrooms +: | 1 |
| Kitchens: | 1 |
| Family Room: | N |
| Basement: | None |
| Property Type: | Att/Row/Twnhouse |
| Style: | 3-Storey |
| Exterior: | Brick |
| Garage Type: | Built-In |
| (Parking/)Drive: | Private |
| Drive Parking Spaces: | 2 |
| Pool: | None |
| Approximatly Square Footage: | 1500-2000 |
| Property Features: | Golf, Library, Park, Rec Centre, School |
| Fireplace/Stove: | N |
| Heat Source: | Gas |
| Heat Type: | Forced Air |
| Central Air Conditioning: | Central Air |
| Sewers: | Sewers |
| Water: | Municipal |
$
%
Years
This calculator is for demonstration purposes only. Always consult a professional
financial advisor before making personal financial decisions.
| Although the information displayed is believed to be accurate, no warranties or representations are made of any kind. |
| ROYAL LEPAGE YOUR COMMUNITY REALTY |
|
|

RAY NILI
Broker
Dir:
(416) 837 7576
Bus:
(905) 731 2000
Fax:
(905) 886 7557
| Virtual Tour | Book Showing | Email a Friend |
Jump To:
At a Glance:
| Type: | Freehold - Att/Row/Twnhouse |
| Area: | York |
| Municipality: | Whitchurch-Stouffville |
| Neighbourhood: | Stouffville |
| Style: | 3-Storey |
| Lot Size: | 17.78 x 76.41(Feet) |
| Tax: | $4,301.46 |
| Beds: | 3+1 |
| Baths: | 3 |
| Fireplace: | N |
| Pool: | None |
Locatin Map:
Payment Calculator:

























