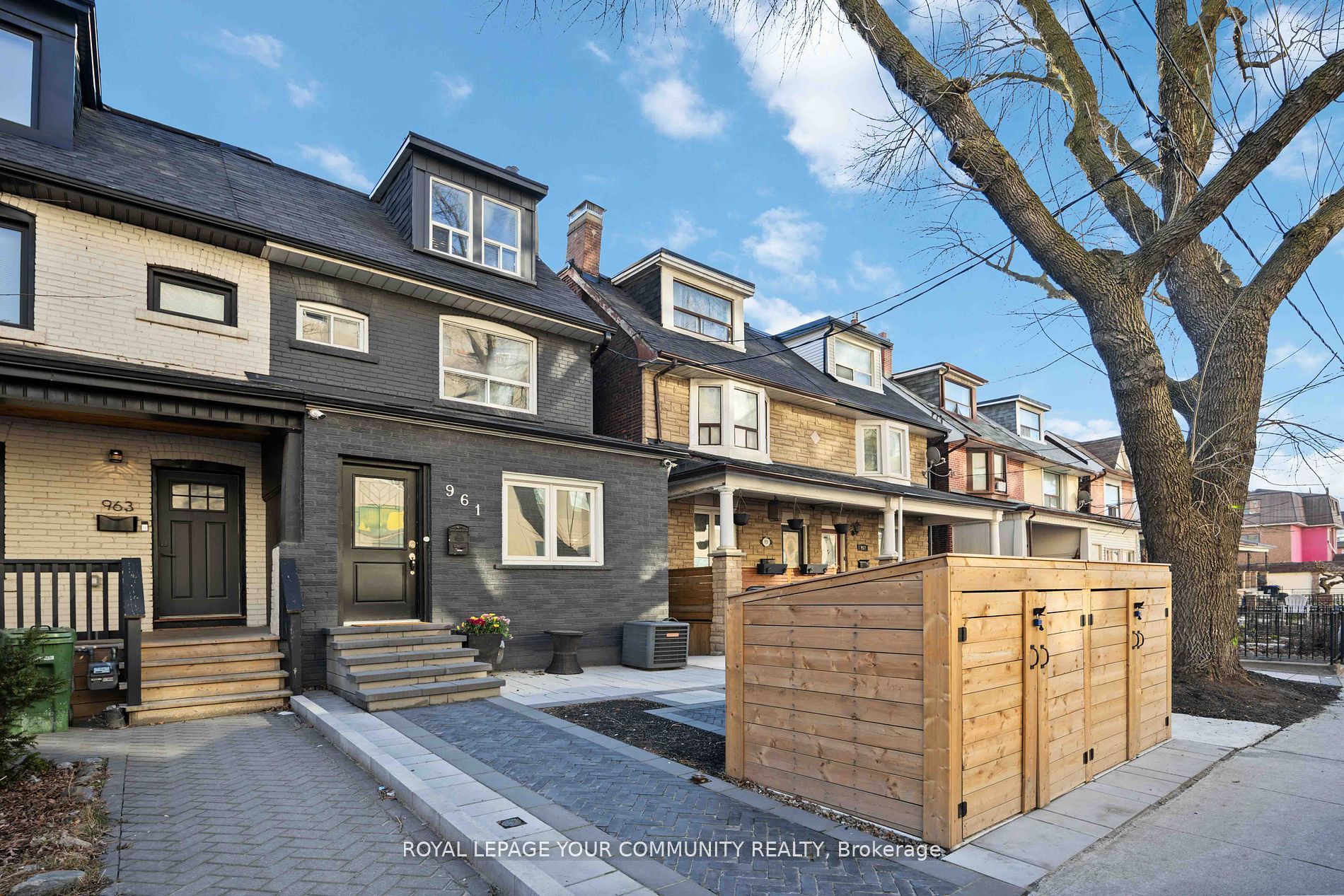$1,599,000
Available - For Sale
Listing ID: W8257980
961 Lansdowne Ave , Toronto, M6H 3Z5, Ontario
| Welcome to 961 Lansdowne Ave., Over 2500 sq.ft. of liveable space. 5 bedrooms on 3 levels+ basement. Open concept main floor with study, hardwood floors, modern, upgraded kitchen with stainless steel appliances, main floor washroom with heated floors. Income generating on lower level with separate entrance currently used as Air BnB - 1 bedroom, kitchen,washer/dryer,newly renovated yard,fence,deck + custom stonework. 2 car garage. Walking distance to shops & restaurants. |
| Extras: New roof + soffits, HVC, A/C + hot water tank (owned). Main floor S/S fridge,stove,dishwasher,microwave. Lower level washer/dryer,B/I stove,fridge,dishwasher |
| Price | $1,599,000 |
| Taxes: | $5363.00 |
| DOM | 9 |
| Occupancy by: | Owner |
| Address: | 961 Lansdowne Ave , Toronto, M6H 3Z5, Ontario |
| Lot Size: | 18.00 x 120.00 (Feet) |
| Directions/Cross Streets: | Lansdowne/Dupont |
| Rooms: | 9 |
| Rooms +: | 2 |
| Bedrooms: | 5 |
| Bedrooms +: | 1 |
| Kitchens: | 1 |
| Kitchens +: | 1 |
| Family Room: | Y |
| Basement: | Apartment, Sep Entrance |
| Property Type: | Semi-Detached |
| Style: | 2 1/2 Storey |
| Exterior: | Brick |
| Garage Type: | Detached |
| (Parking/)Drive: | Lane |
| Drive Parking Spaces: | 0 |
| Pool: | None |
| Property Features: | Fenced Yard, Park, Public Transit, Rec Centre |
| Fireplace/Stove: | Y |
| Heat Source: | Gas |
| Heat Type: | Forced Air |
| Central Air Conditioning: | Central Air |
| Laundry Level: | Main |
| Sewers: | Sewers |
| Water: | Municipal |
$
%
Years
This calculator is for demonstration purposes only. Always consult a professional
financial advisor before making personal financial decisions.
| Although the information displayed is believed to be accurate, no warranties or representations are made of any kind. |
| ROYAL LEPAGE YOUR COMMUNITY REALTY |
|
|

RAY NILI
Broker
Dir:
(416) 837 7576
Bus:
(905) 731 2000
Fax:
(905) 886 7557
| Virtual Tour | Book Showing | Email a Friend |
Jump To:
At a Glance:
| Type: | Freehold - Semi-Detached |
| Area: | Toronto |
| Municipality: | Toronto |
| Neighbourhood: | Dovercourt-Wallace Emerson-Junction |
| Style: | 2 1/2 Storey |
| Lot Size: | 18.00 x 120.00(Feet) |
| Tax: | $5,363 |
| Beds: | 5+1 |
| Baths: | 3 |
| Fireplace: | Y |
| Pool: | None |
Locatin Map:
Payment Calculator:

























