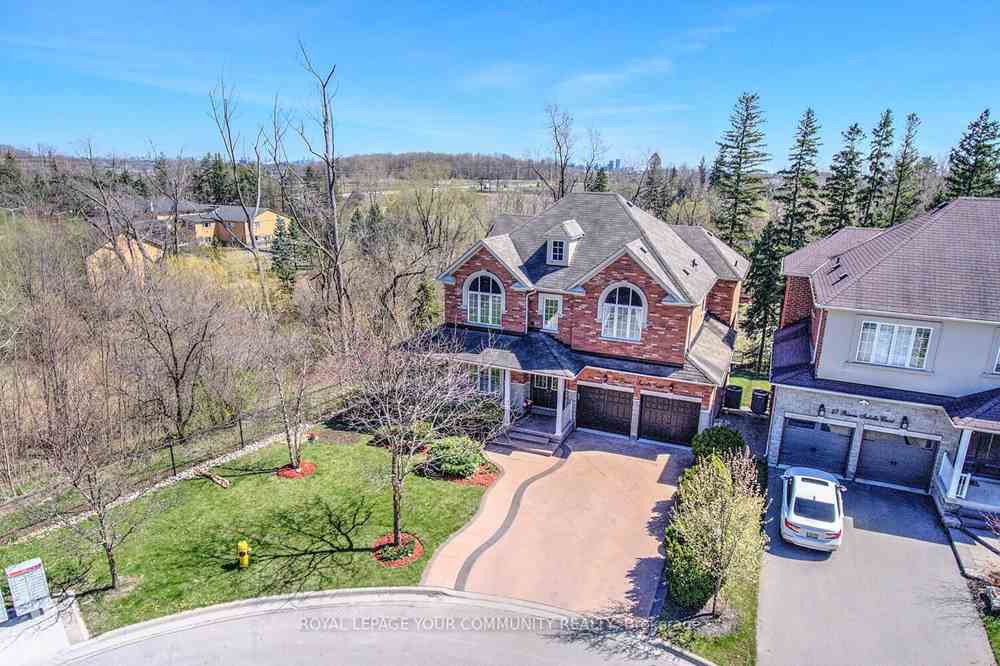$2,388,000
Available - For Sale
Listing ID: N8276660
51 Princess Isabella Crt , Vaughan, L6A 4B3, Ontario
| Cottage In City! Welcome To Your Tranquil Four-Season Cottage In Prestigious Patterson! Spectacular Home Backing & Siding To R-A-V-I-N-E & Nestled On A Quiet C-O-U-R-T! Features Breathtaking Unobstructed Ravine Views From Almost Every Rm; 9 Ft Ceilings On Main; Upgraded Kitchen With S/S Appl-s, Granite Countertops, Eat-In Area w/Ravine View & Walk-Out To South Side Balcony; Hardwood Floors; Elegant Liv & Din Rm w/Ravine View; Large Family Rm w/Gas Fireplace, Open To Kitchen & Picturesque Views Of Green Forest; Natural Stone Countertops In All Baths, Valentino Tiles! This Gem Is A Great Family Home Offering 4 Large Bedrooms, 3 Full Baths & Laundry On 2nd Flr! Primary Retreat Offering 6-Pc Spa-Like Ensuite & Overlooking Serene Nature! Features Finished Walk-Out Basement w/2nd Kitchen, Sauna, Living rm,1 Bdrm, 3-pc Bath, Indoor 4-Person Jacuzzi! South Facing Backyard Is Wrapped Around With Trees & Offers Deck, 6-Person Medical Grade Jacuzzi - Perfect To Enjoy All Year Around! See 3D! |
| Mortgage: Rarely Available Double Sided Ravine Home Nestled On Quiet Court! Outstanding Layout With Breathtaking Ravine Views! South Exposed Yard! |
| Extras: Finished Walk-Out Bsmnt! Court! 2 Side Ravine! Corner Lot! Huge Veranda Overlooking Trees! Gazebo! Sauna! No Sidewalk! 2 Jacuzzi. 2 Kitchens!Super Location-Steps To Top Schls, Parks, Vaughan's Cortellucci Hospital,Trails,2 Go Stations,Hgws! |
| Price | $2,388,000 |
| Taxes: | $7527.86 |
| DOM | 14 |
| Occupancy by: | Owner |
| Address: | 51 Princess Isabella Crt , Vaughan, L6A 4B3, Ontario |
| Lot Size: | 71.92 x 87.99 (Feet) |
| Directions/Cross Streets: | Dufferin & Rutherford |
| Rooms: | 10 |
| Rooms +: | 3 |
| Bedrooms: | 4 |
| Bedrooms +: | 1 |
| Kitchens: | 1 |
| Kitchens +: | 1 |
| Family Room: | Y |
| Basement: | Fin W/O, Sep Entrance |
| Property Type: | Detached |
| Style: | 2-Storey |
| Exterior: | Brick |
| Garage Type: | Built-In |
| (Parking/)Drive: | Pvt Double |
| Drive Parking Spaces: | 4 |
| Pool: | None |
| Other Structures: | Garden Shed |
| Property Features: | Fenced Yard, Grnbelt/Conserv, Hospital, Ravine, School, Wooded/Treed |
| Fireplace/Stove: | Y |
| Heat Source: | Gas |
| Heat Type: | Forced Air |
| Central Air Conditioning: | Central Air |
| Laundry Level: | Upper |
| Sewers: | Sewers |
| Water: | Municipal |
$
%
Years
This calculator is for demonstration purposes only. Always consult a professional
financial advisor before making personal financial decisions.
| Although the information displayed is believed to be accurate, no warranties or representations are made of any kind. |
| ROYAL LEPAGE YOUR COMMUNITY REALTY |
|
|

RAY NILI
Broker
Dir:
(416) 837 7576
Bus:
(905) 731 2000
Fax:
(905) 886 7557
| Virtual Tour | Book Showing | Email a Friend |
Jump To:
At a Glance:
| Type: | Freehold - Detached |
| Area: | York |
| Municipality: | Vaughan |
| Neighbourhood: | Patterson |
| Style: | 2-Storey |
| Lot Size: | 71.92 x 87.99(Feet) |
| Tax: | $7,527.86 |
| Beds: | 4+1 |
| Baths: | 5 |
| Fireplace: | Y |
| Pool: | None |
Locatin Map:
Payment Calculator:

























