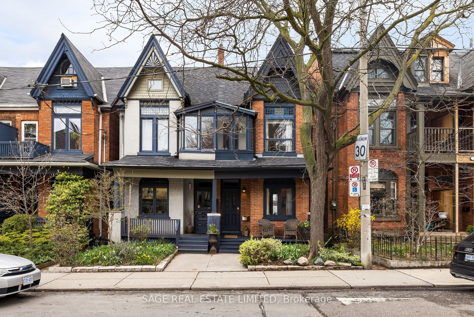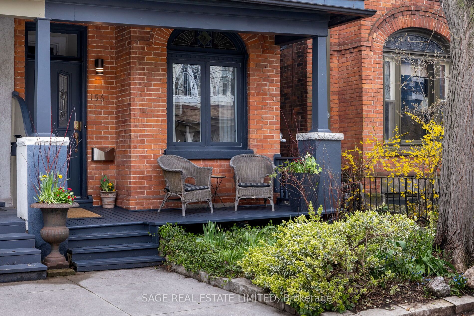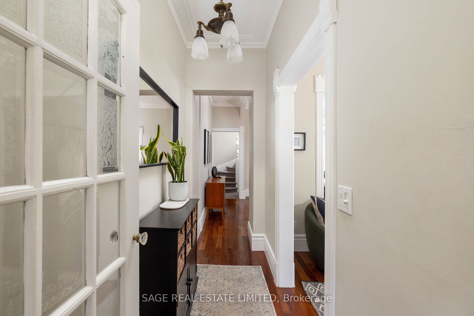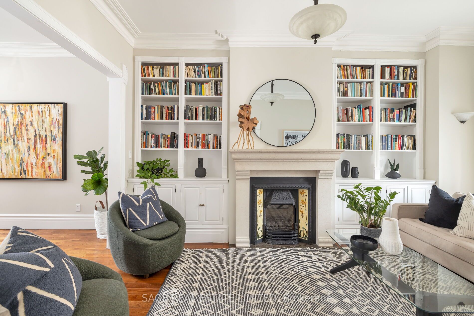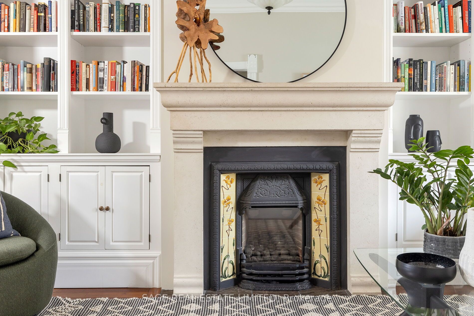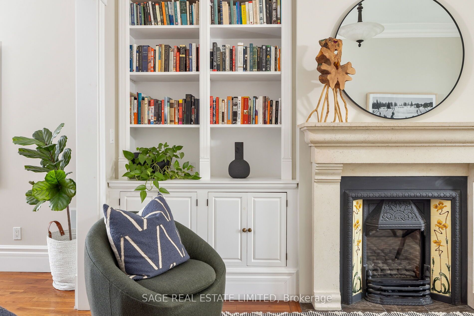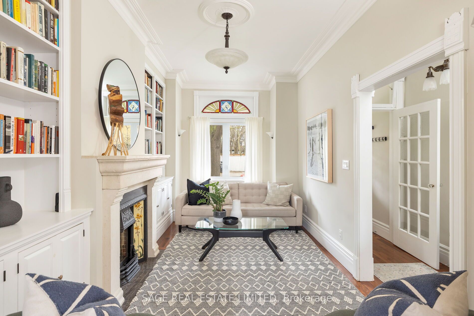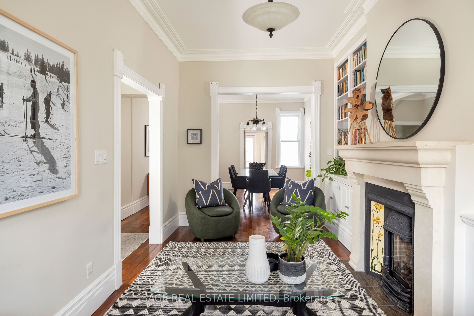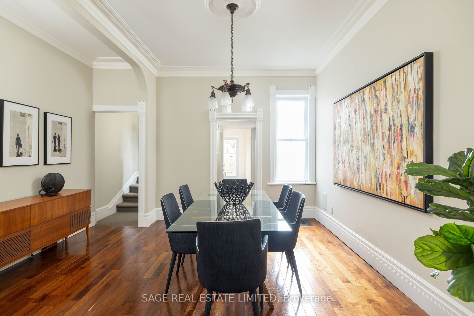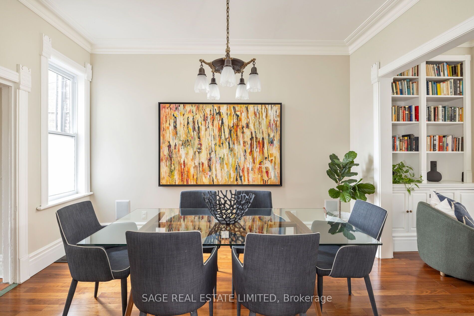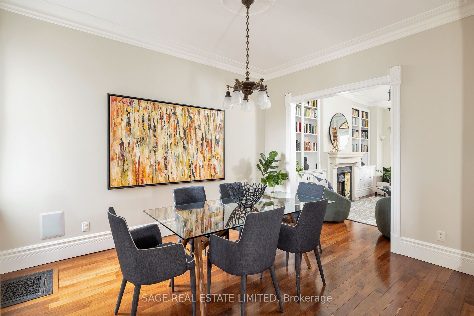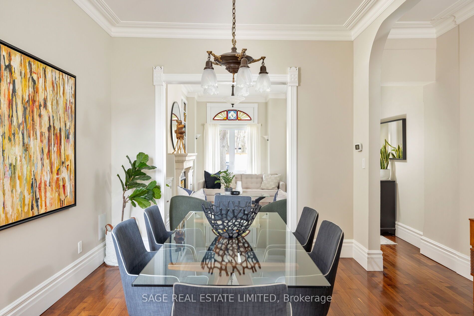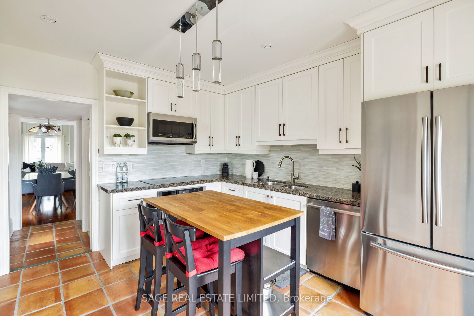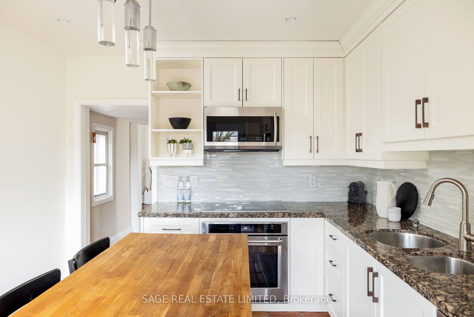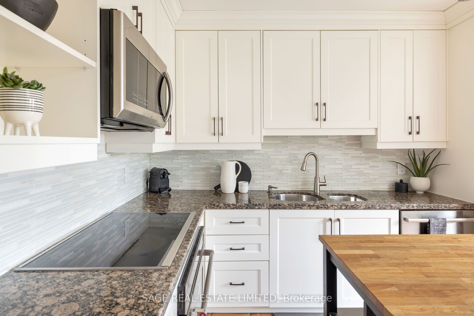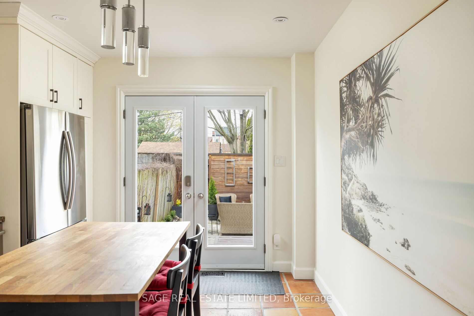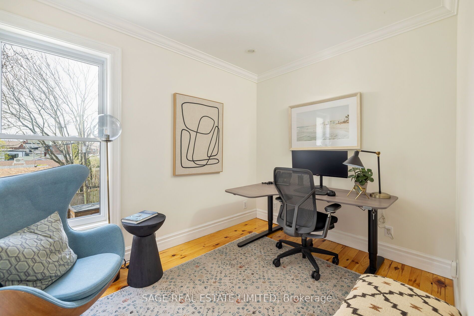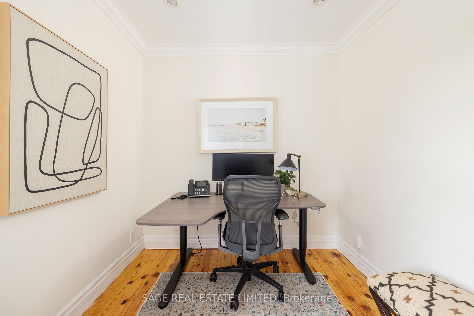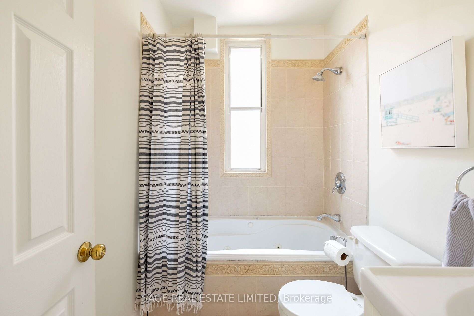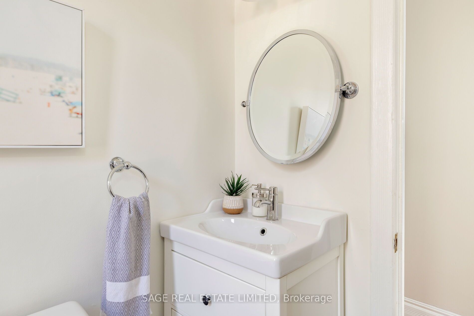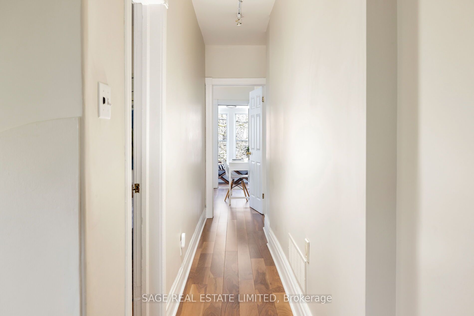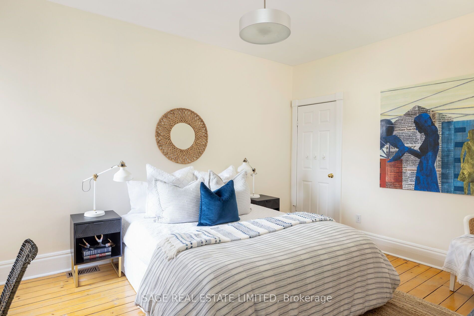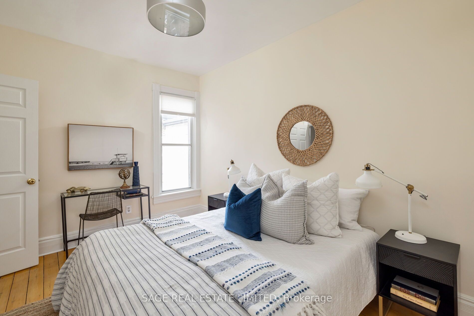$2,099,999
Available - For Sale
Listing ID: C8259004
156 Beaconsfield Ave , Toronto, M6J 3J6, Ontario
| Beauty on Beaconsfield! A Stunning Victorian On The Best Street in the West End Of Downtown! In The Heart Of Beaconsfield Village. Thoughtfully Renovated Kitchen In 2018 To Artfully Blend The Conveniences Of Modern Living While Preserving Timeless Victorian Character. You Won't Find Anything Else Like This In The Neighbourhood! Come See The Soaring Ceilings And Generous Principal Rooms And Admire The Victorian Details. Feel The Warmth Of The Beautiful Wood Floors And Custom MillworkThroughout. Original Exterior Doors, Stunning Stain Glass Windows, Custom Drapery, And Vintage Light Fixtures Add To The Uniqueness Of This Special House. A Rare Opportunity On A Sought-After Street InThe Hippest Neighbourhood In Toronto, Just Steps From The City's Best Restaurants, Cafes, Parks And Shops. |
| Price | $2,099,999 |
| Taxes: | $6003.00 |
| Address: | 156 Beaconsfield Ave , Toronto, M6J 3J6, Ontario |
| Lot Size: | 17.00 x 91.00 (Feet) |
| Directions/Cross Streets: | Dundas And Dufferin |
| Rooms: | 7 |
| Rooms +: | 1 |
| Bedrooms: | 4 |
| Bedrooms +: | |
| Kitchens: | 1 |
| Family Room: | N |
| Basement: | Finished |
| Approximatly Age: | 100+ |
| Property Type: | Semi-Detached |
| Style: | 2 1/2 Storey |
| Exterior: | Brick |
| Garage Type: | None |
| (Parking/)Drive: | Lane |
| Drive Parking Spaces: | 3 |
| Pool: | None |
| Other Structures: | Garden Shed |
| Approximatly Age: | 100+ |
| Approximatly Square Footage: | 2000-2500 |
| Property Features: | Fenced Yard, Hospital, Park, Place Of Worship, Public Transit, School |
| Fireplace/Stove: | Y |
| Heat Source: | Gas |
| Heat Type: | Forced Air |
| Central Air Conditioning: | Central Air |
| Laundry Level: | Lower |
| Elevator Lift: | N |
| Sewers: | Sewers |
| Water: | Municipal |
| Utilities-Cable: | Y |
| Utilities-Hydro: | Y |
| Utilities-Gas: | Y |
| Utilities-Telephone: | Y |
$
%
Years
This calculator is for demonstration purposes only. Always consult a professional
financial advisor before making personal financial decisions.
| Although the information displayed is believed to be accurate, no warranties or representations are made of any kind. |
| SAGE REAL ESTATE LIMITED |
|
|

RAY NILI
Broker
Dir:
(416) 837 7576
Bus:
(905) 731 2000
Fax:
(905) 886 7557
| Virtual Tour | Book Showing | Email a Friend |
Jump To:
At a Glance:
| Type: | Freehold - Semi-Detached |
| Area: | Toronto |
| Municipality: | Toronto |
| Neighbourhood: | Little Portugal |
| Style: | 2 1/2 Storey |
| Lot Size: | 17.00 x 91.00(Feet) |
| Approximate Age: | 100+ |
| Tax: | $6,003 |
| Beds: | 4 |
| Baths: | 3 |
| Fireplace: | Y |
| Pool: | None |
Locatin Map:
Payment Calculator:
