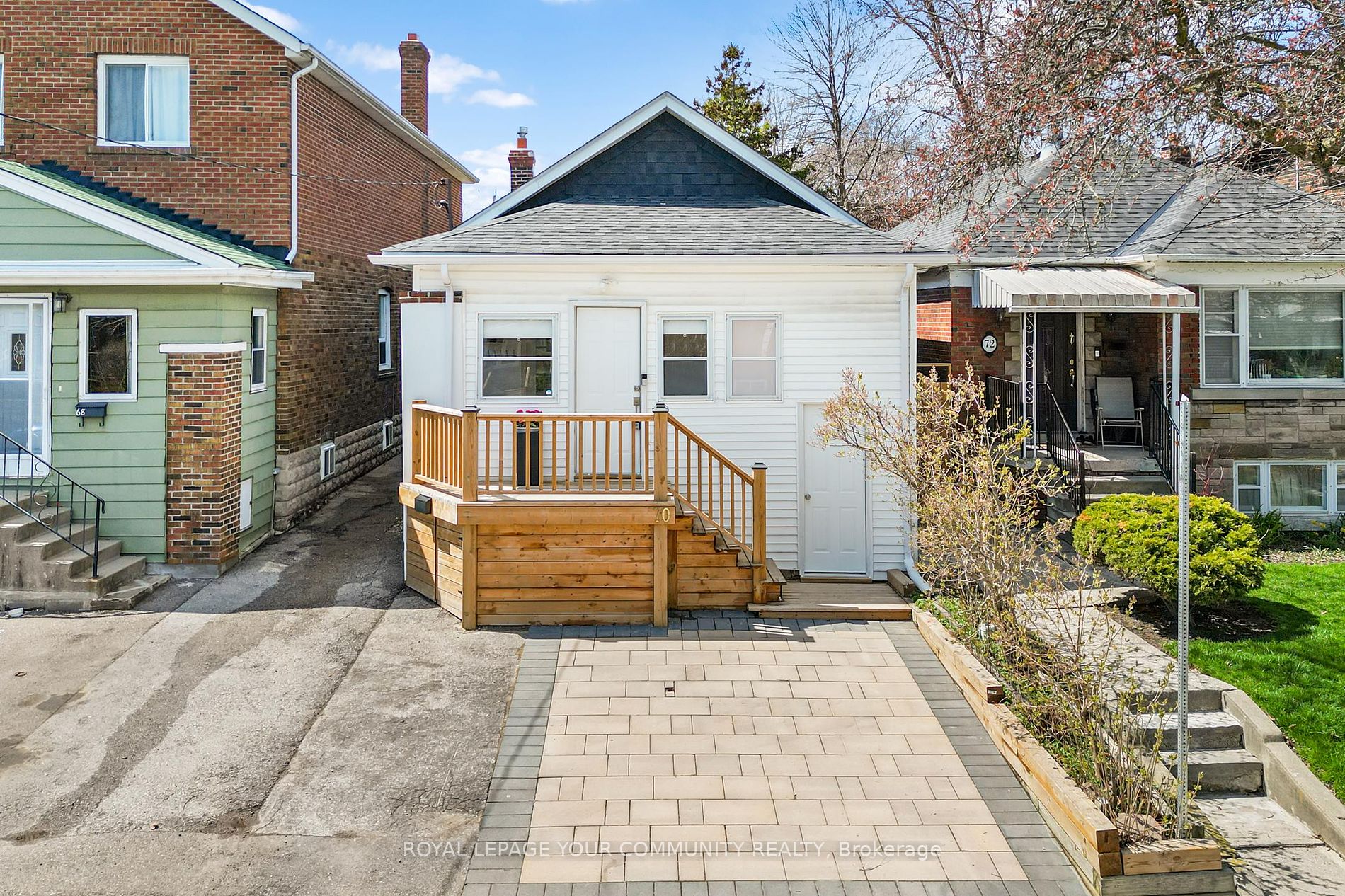$1,198,000
Available - For Sale
Listing ID: W8288054
70 Fifth St , Toronto, M8V 2Z2, Ontario
| Rare and Turnkey! Welcome to 70 Fifth St, where lakeside living meets modern convenience. This exceptional detached 2+2 property offers three separate living spaces, each complete with its own kitchen and bathroom. Recently renovated from top to bottom, it ensures maintenance-free living for years to come. Featuring new waterproofing, sump pump, furnace and AC installations, a fresh roof, and three brand-new kitchens and bathrooms, the home also boasts freshly painted interiors, a new interlock front pad, brand new appliances, and convenient separate laundry facilities. With $$$ invested in upgrades (see feature sheet), every detail has been meticulously attended to. Relax in the fully fenced backyard and enjoy the peace of mind that comes with owning a turnkey property. Perfect for both first-time homebuyers and investors, this home is just steps away from the lake, parks, TTC, shops, restaurants, and top-rated schools. Basement spaces can be connected to the main floor! |
| Mortgage: TAC |
| Extras: Check virtual tour & feature sheet for full list of upgrades. 1800 Sqft living space!(floorplan)Main floor kitchen appliances and washer/dryer. front and back basement kitchen appliances & combowasher/dryer. All elfs and Window Coverings. |
| Price | $1,198,000 |
| Taxes: | $4017.64 |
| Assessment: | $603000 |
| Assessment Year: | 2024 |
| DOM | 16 |
| Occupancy by: | Vacant |
| Address: | 70 Fifth St , Toronto, M8V 2Z2, Ontario |
| Lot Size: | 25.00 x 123.00 (Feet) |
| Directions/Cross Streets: | South Of Lakeshore & Islington |
| Rooms: | 6 |
| Rooms +: | 2 |
| Bedrooms: | 2 |
| Bedrooms +: | 2 |
| Kitchens: | 3 |
| Family Room: | Y |
| Basement: | Fin W/O, Sep Entrance |
| Property Type: | Detached |
| Style: | Bungalow |
| Exterior: | Brick, Vinyl Siding |
| Garage Type: | None |
| (Parking/)Drive: | Front Yard |
| Drive Parking Spaces: | 1 |
| Pool: | None |
| Approximatly Square Footage: | 1500-2000 |
| Property Features: | Fenced Yard, Hospital, Place Of Worship, Public Transit, School |
| Fireplace/Stove: | N |
| Heat Source: | Gas |
| Heat Type: | Forced Air |
| Central Air Conditioning: | Central Air |
| Sewers: | Sewers |
| Water: | Municipal |
| Utilities-Cable: | N |
| Utilities-Hydro: | Y |
| Utilities-Sewers: | Y |
| Utilities-Gas: | Y |
| Utilities-Municipal Water: | Y |
| Utilities-Telephone: | Y |
$
%
Years
This calculator is for demonstration purposes only. Always consult a professional
financial advisor before making personal financial decisions.
| Although the information displayed is believed to be accurate, no warranties or representations are made of any kind. |
| ROYAL LEPAGE YOUR COMMUNITY REALTY |
|
|

RAY NILI
Broker
Dir:
(416) 837 7576
Bus:
(905) 731 2000
Fax:
(905) 886 7557
| Virtual Tour | Book Showing | Email a Friend |
Jump To:
At a Glance:
| Type: | Freehold - Detached |
| Area: | Toronto |
| Municipality: | Toronto |
| Neighbourhood: | New Toronto |
| Style: | Bungalow |
| Lot Size: | 25.00 x 123.00(Feet) |
| Tax: | $4,017.64 |
| Beds: | 2+2 |
| Baths: | 3 |
| Fireplace: | N |
| Pool: | None |
Locatin Map:
Payment Calculator:

























