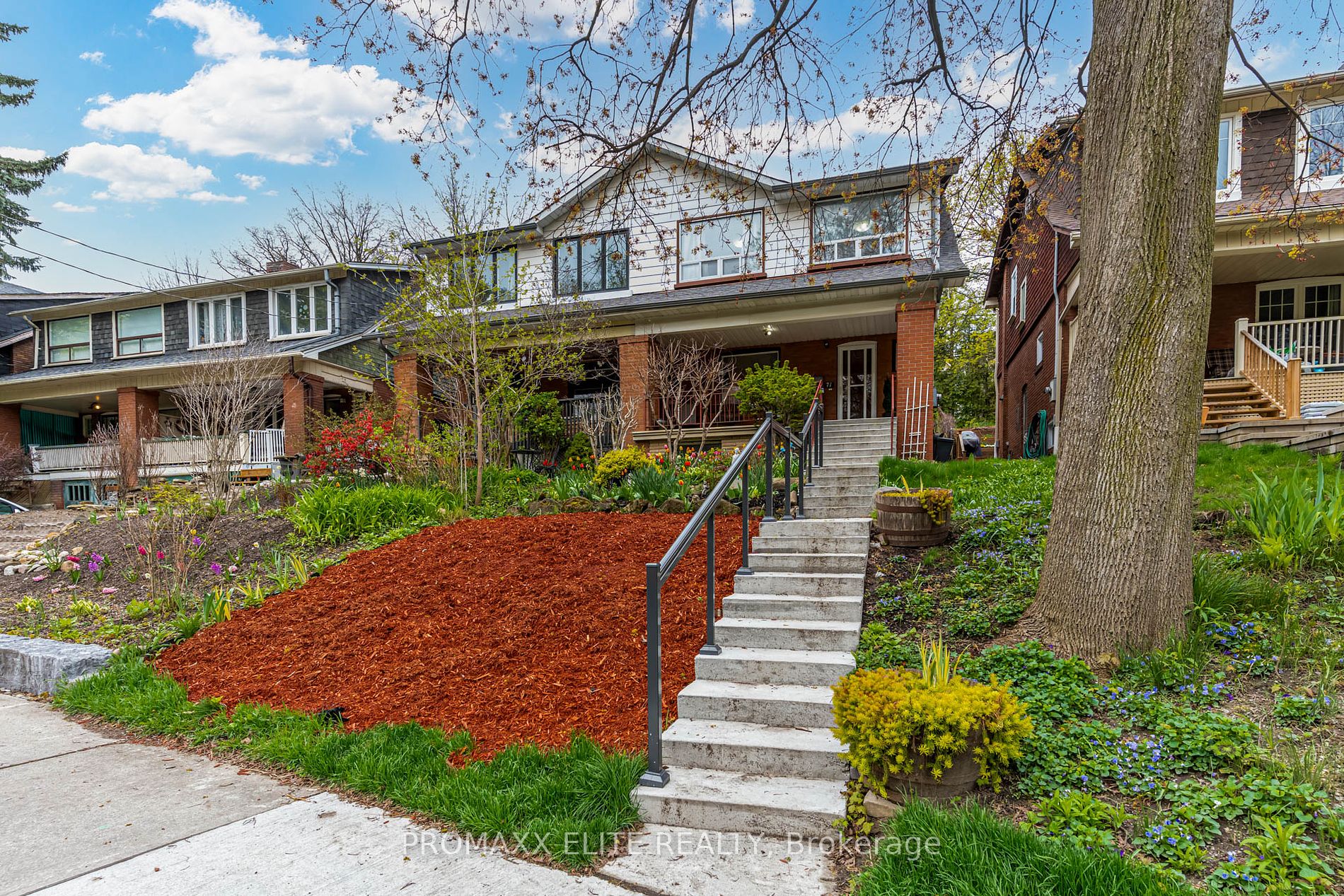$1,188,800
Available - For Sale
Listing ID: C8302200
71 Springmount Ave , Toronto, M6H 2Y5, Ontario
| Standing Tall And Commanding Respect This Home Is Situated In An Idyllic Country Like Setting On The Best Coveted Exclusive Spot On Springmount Ave.With Country Spirit & City Charm,Come Home To Your Special Refuge Nestled On A Quiet Tree Lined Street In Regal Heights,Steps To Davenport Village Destined To Be The Next Trendy Place To Live.Discover Your Next Chapter On Springmount Avenue! Presenting A Unique Opportunity With This Perfect Place To Call It Home Move In-Or Plan To Bring Your Own Dreams To Live Here.Three Large Bedrooms, Den Spacious Enough To Be Used As A 4Th Bedroom Or Home Office, ,Generous Size Principal Rooms, Living, Dining, Kitchen With Breakfast Area,Rock-Solid-Home Large Enough To Accommodate Family Of Any Size. With A Blank Canvas Basement Create Additional Living Space To Entertain Friends And Family.Complemented By Oasis Backyard And Walking Distance To Everything A Young Family Needs This Home Fulfills Every Buyers Dream.This Community Was Designed With Convenience In Mind,Just Minutes From Retail Shops,High Rated Schools,Night-life,Dining,Wellness Centers, Event Venues,Minutes To Major Highways,Downtown Toronto,Non-stop Entertainment And Lot More! Welcome To A New Way Of Living And Your Private Oasis. |
| Extras: Stove,Hood Fan,Fridge,Washer,Laundry Sink,Front Steps/Landing Few Years Old,Asphalt Shingles Approx.4 Years,200 A Electrical Service /Breakers,Furnace & AC Approx.2 Yrs Old,Owned Hot Water Tank Approx.2 Yrs Old,All Elect.Light Fixtures |
| Price | $1,188,800 |
| Taxes: | $5650.00 |
| Address: | 71 Springmount Ave , Toronto, M6H 2Y5, Ontario |
| Lot Size: | 24.83 x 107.00 (Feet) |
| Directions/Cross Streets: | S Of St Clair/ W Of Oakwood |
| Rooms: | 7 |
| Bedrooms: | 3 |
| Bedrooms +: | |
| Kitchens: | 1 |
| Family Room: | N |
| Basement: | Full, Part Fin |
| Property Type: | Semi-Detached |
| Style: | 2-Storey |
| Exterior: | Brick |
| Garage Type: | None |
| (Parking/)Drive: | None |
| Drive Parking Spaces: | 0 |
| Pool: | None |
| Property Features: | Clear View, Place Of Worship, Public Transit, School |
| Fireplace/Stove: | N |
| Heat Source: | Gas |
| Heat Type: | Forced Air |
| Central Air Conditioning: | Central Air |
| Laundry Level: | Lower |
| Sewers: | Sewers |
| Water: | Municipal |
| Utilities-Cable: | Y |
| Utilities-Hydro: | Y |
| Utilities-Gas: | Y |
| Utilities-Telephone: | Y |
$
%
Years
This calculator is for demonstration purposes only. Always consult a professional
financial advisor before making personal financial decisions.
| Although the information displayed is believed to be accurate, no warranties or representations are made of any kind. |
| PROMAXX ELITE REALTY |
|
|

RAY NILI
Broker
Dir:
(416) 837 7576
Bus:
(905) 731 2000
Fax:
(905) 886 7557
| Virtual Tour | Book Showing | Email a Friend |
Jump To:
At a Glance:
| Type: | Freehold - Semi-Detached |
| Area: | Toronto |
| Municipality: | Toronto |
| Neighbourhood: | Wychwood |
| Style: | 2-Storey |
| Lot Size: | 24.83 x 107.00(Feet) |
| Tax: | $5,650 |
| Beds: | 3 |
| Baths: | 2 |
| Fireplace: | N |
| Pool: | None |
Locatin Map:
Payment Calculator:

























