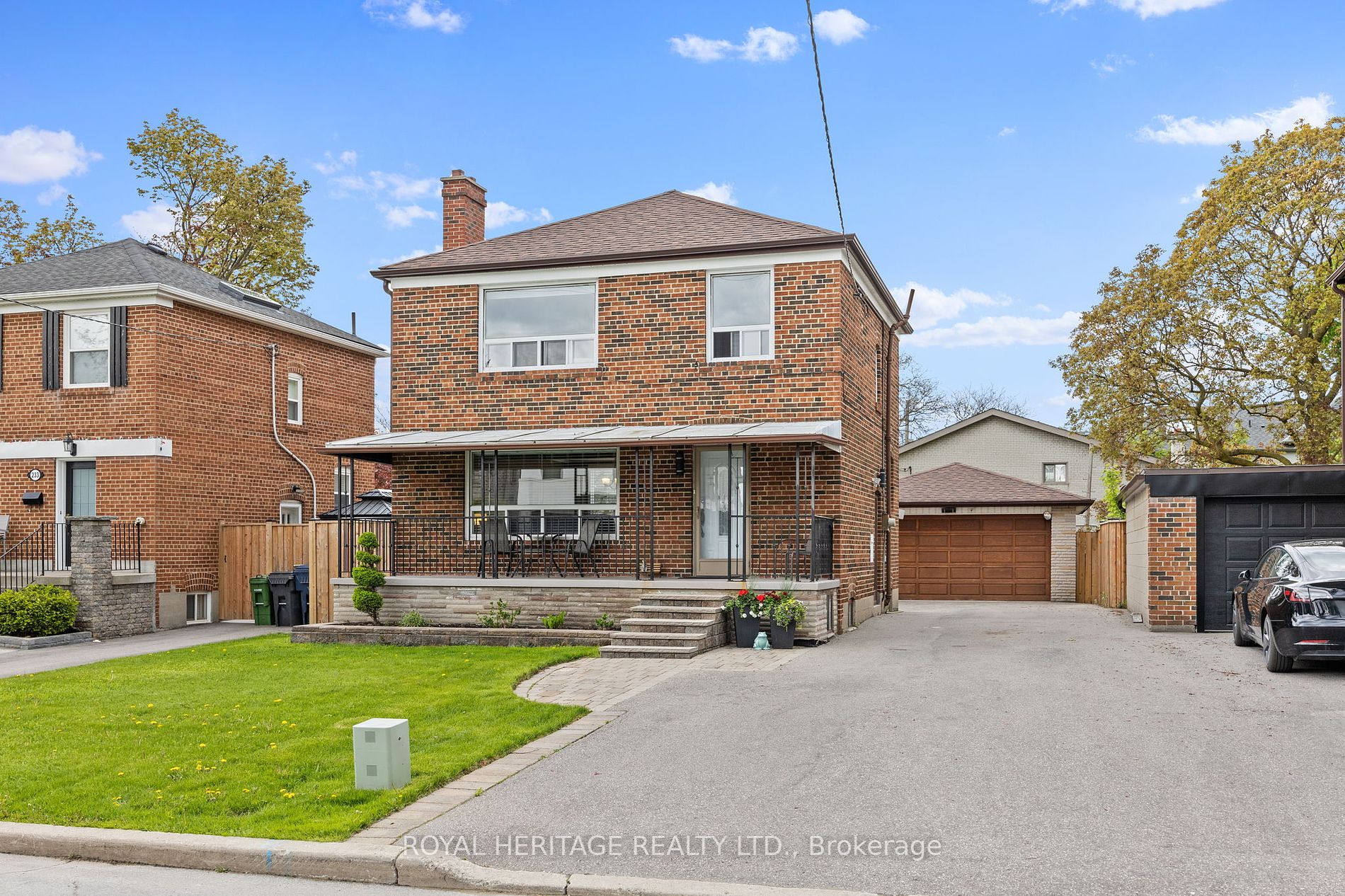$1,679,000
Available - For Sale
Listing ID: C8331510
235 Delhi Ave , Toronto, M3H 1B1, Ontario
| Family owned home for 60 years with well known history. 3 bedrooms & 2 full bathrooms, in prime sought after Armour Heights neighbourhood, and close to Summit Heights Public School. Granite counter tops in kitchen. Large quiet backyard recently fenced with new shed, and cemented patio and gardens to enjoy. Secure oversized 2+ car garage with parking spaces for 5 additional cars in driveway. Fully finished basement boasts full bath with side entrance for office or in-law suite. Newer Furnace and Electrical Panel. This Home is in Excellent Condition |
| Extras: Fridge, Stove, Washer, Dryer, All window coverings, All ELFS, Furnace and AC, Shed in Yard, Garage Door Opener, Oversized Double Garage. |
| Price | $1,679,000 |
| Taxes: | $7249.00 |
| Address: | 235 Delhi Ave , Toronto, M3H 1B1, Ontario |
| Lot Size: | 45.00 x 125.00 (Feet) |
| Directions/Cross Streets: | Bathurst And Wilson |
| Rooms: | 6 |
| Rooms +: | 1 |
| Bedrooms: | 3 |
| Bedrooms +: | |
| Kitchens: | 1 |
| Family Room: | N |
| Basement: | Finished |
| Approximatly Age: | 51-99 |
| Property Type: | Detached |
| Style: | 2-Storey |
| Exterior: | Brick |
| Garage Type: | Detached |
| (Parking/)Drive: | Pvt Double |
| Drive Parking Spaces: | 5 |
| Pool: | None |
| Other Structures: | Garden Shed |
| Approximatly Age: | 51-99 |
| Approximatly Square Footage: | 1100-1500 |
| Fireplace/Stove: | N |
| Heat Source: | Gas |
| Heat Type: | Forced Air |
| Central Air Conditioning: | Central Air |
| Laundry Level: | Lower |
| Elevator Lift: | N |
| Sewers: | Sewers |
| Water: | Municipal |
| Utilities-Cable: | Y |
| Utilities-Hydro: | Y |
| Utilities-Gas: | Y |
| Utilities-Telephone: | Y |
$
%
Years
This calculator is for demonstration purposes only. Always consult a professional
financial advisor before making personal financial decisions.
| Although the information displayed is believed to be accurate, no warranties or representations are made of any kind. |
| ROYAL HERITAGE REALTY LTD. |
|
|

RAY NILI
Broker
Dir:
(416) 837 7576
Bus:
(905) 731 2000
Fax:
(905) 886 7557
| Virtual Tour | Book Showing | Email a Friend |
Jump To:
At a Glance:
| Type: | Freehold - Detached |
| Area: | Toronto |
| Municipality: | Toronto |
| Neighbourhood: | Lansing-Westgate |
| Style: | 2-Storey |
| Lot Size: | 45.00 x 125.00(Feet) |
| Approximate Age: | 51-99 |
| Tax: | $7,249 |
| Beds: | 3 |
| Baths: | 2 |
| Fireplace: | N |
| Pool: | None |
Locatin Map:
Payment Calculator:

























