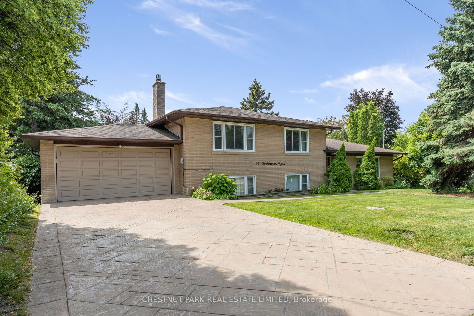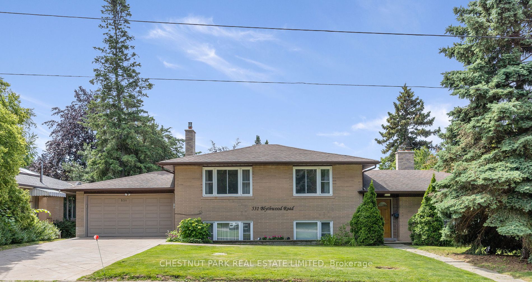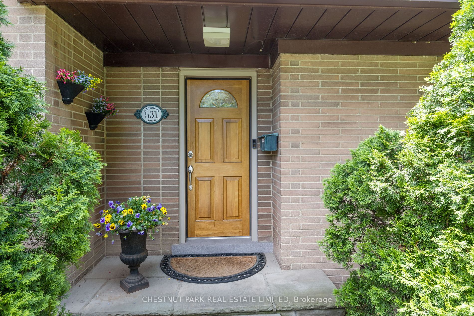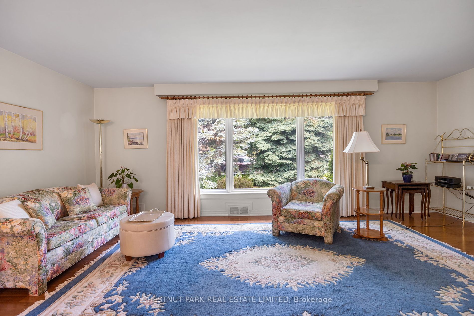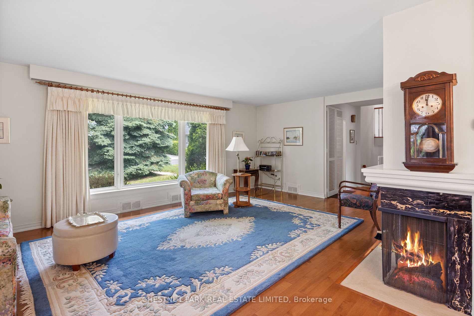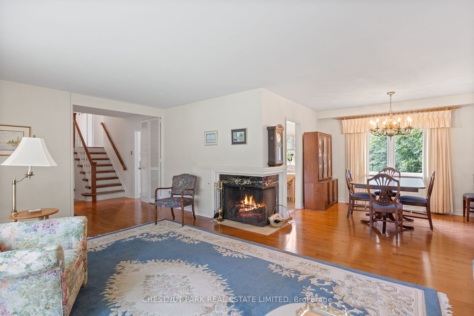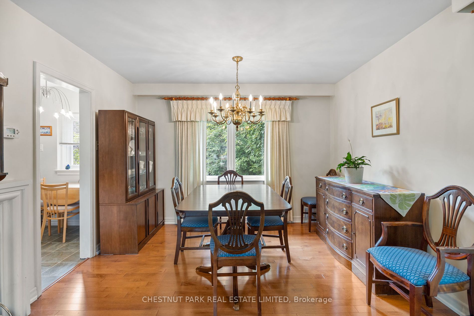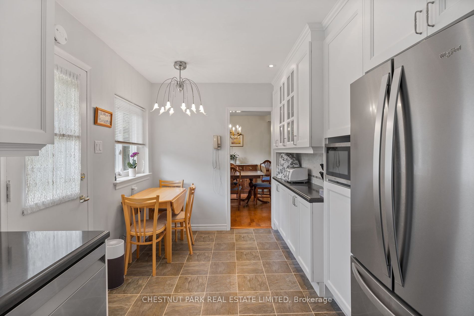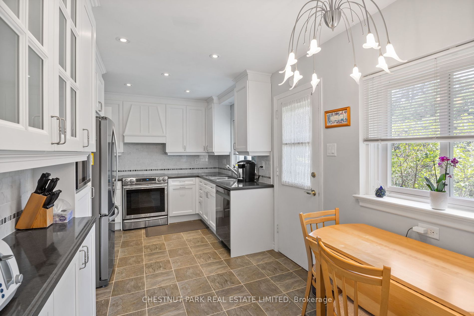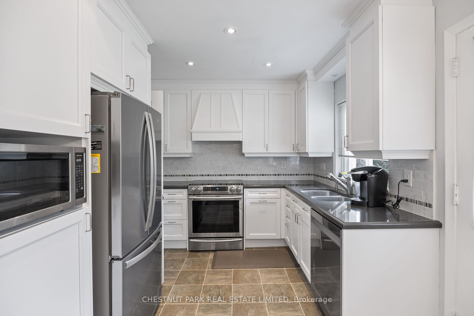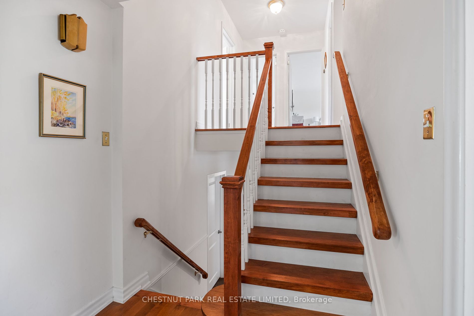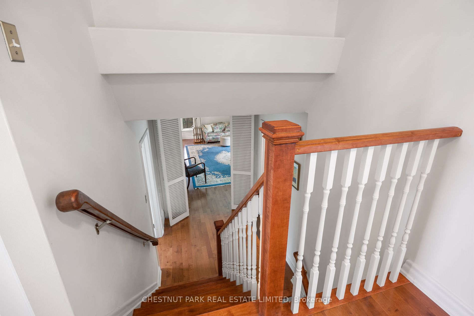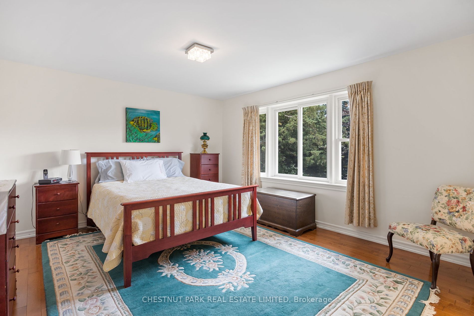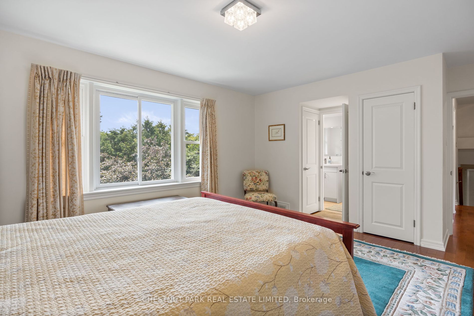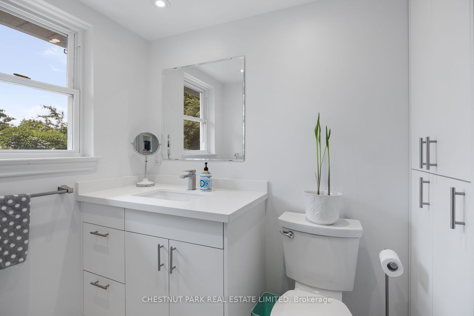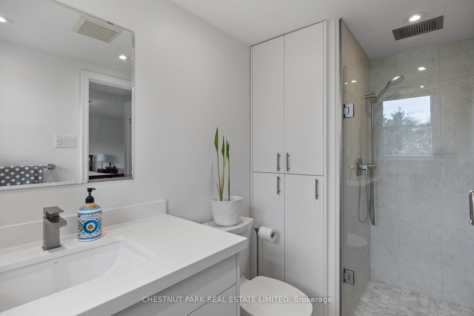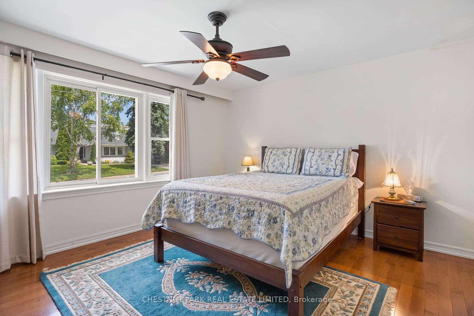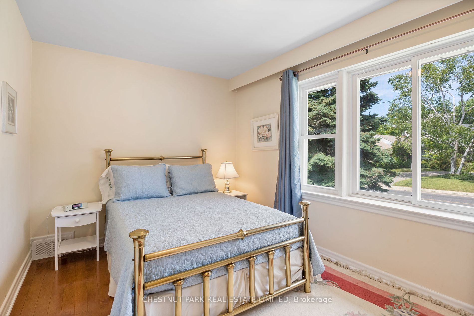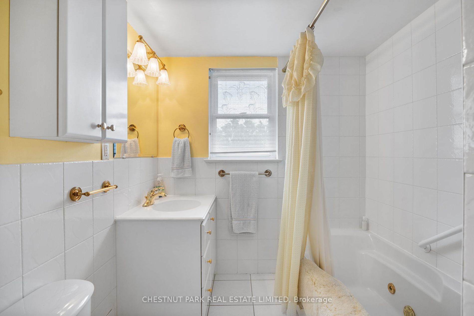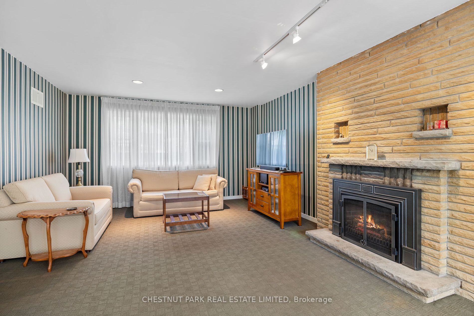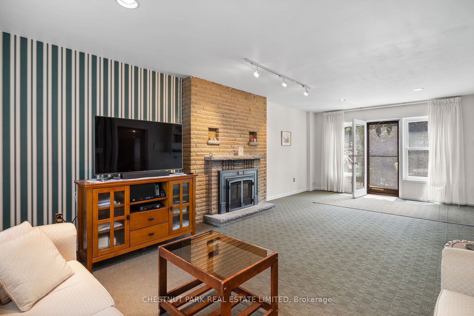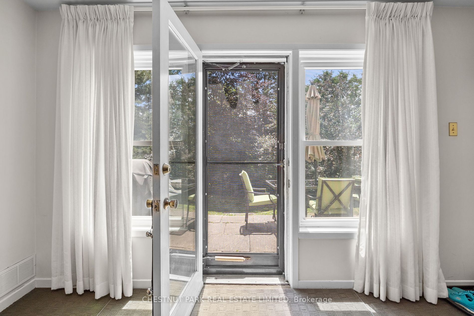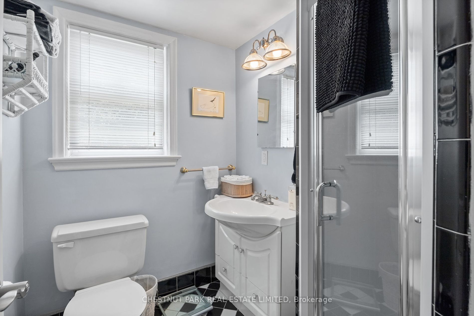$2,795,000
Available - For Sale
Listing ID: C8338668
531 Blythwood Rd , Toronto, M4N 1B4, Ontario
| Beautiful, bright and spacious home on Blythwood. Fabulous updated side split! 4 bedrooms and 3 full washrooms. The 4th bedroom can be an office or den. Large family room with walk-out to patio and lush private fenced garden. Laundry room with sink and cupboards. Lower level with lots of room for storage. Move-in, Renovate or build. Patterned concrete 4 car driveway and walkway to house. Proximity to TTC, schools, parks, Bayview shops, Sunnybrook Hospital, restaurants and cafes. A pleasure to show and sell! |
| Extras: Irrigation system for lawn and garden. Carrier central air conditioner 2020. Automatic garage opener. Propane barbeque, all window coverings and all light fixtures. |
| Price | $2,795,000 |
| Taxes: | $12179.00 |
| Address: | 531 Blythwood Rd , Toronto, M4N 1B4, Ontario |
| Lot Size: | 90.00 x 100.00 (Feet) |
| Directions/Cross Streets: | Blythwood And Bayview |
| Rooms: | 6 |
| Rooms +: | 3 |
| Bedrooms: | 4 |
| Bedrooms +: | |
| Kitchens: | 1 |
| Family Room: | Y |
| Basement: | Finished |
| Property Type: | Detached |
| Style: | Sidesplit 3 |
| Exterior: | Brick |
| Garage Type: | Attached |
| (Parking/)Drive: | Pvt Double |
| Drive Parking Spaces: | 4 |
| Pool: | None |
| Property Features: | Hospital, Park, Place Of Worship, Public Transit, Ravine, School |
| Fireplace/Stove: | Y |
| Heat Source: | Gas |
| Heat Type: | Forced Air |
| Central Air Conditioning: | Central Air |
| Sewers: | Sewers |
| Water: | Municipal |
$
%
Years
This calculator is for demonstration purposes only. Always consult a professional
financial advisor before making personal financial decisions.
| Although the information displayed is believed to be accurate, no warranties or representations are made of any kind. |
| CHESTNUT PARK REAL ESTATE LIMITED |
|
|

RAY NILI
Broker
Dir:
(416) 837 7576
Bus:
(905) 731 2000
Fax:
(905) 886 7557
| Book Showing | Email a Friend |
Jump To:
At a Glance:
| Type: | Freehold - Detached |
| Area: | Toronto |
| Municipality: | Toronto |
| Neighbourhood: | Bridle Path-Sunnybrook-York Mills |
| Style: | Sidesplit 3 |
| Lot Size: | 90.00 x 100.00(Feet) |
| Tax: | $12,179 |
| Beds: | 4 |
| Baths: | 3 |
| Fireplace: | Y |
| Pool: | None |
Locatin Map:
Payment Calculator:
