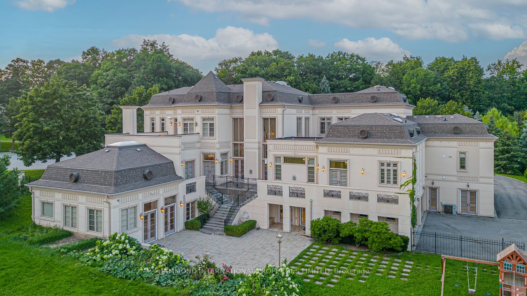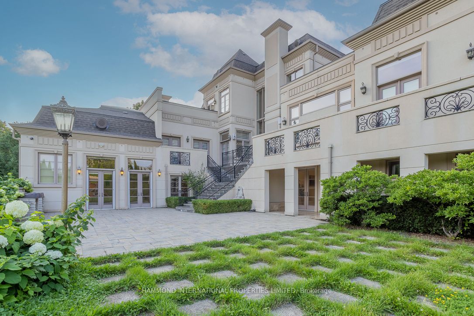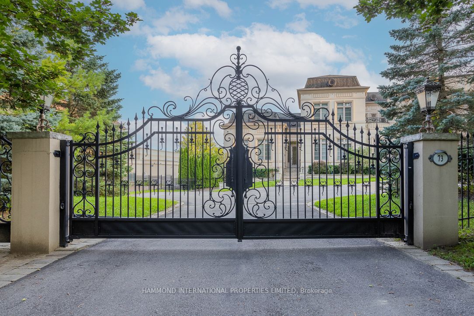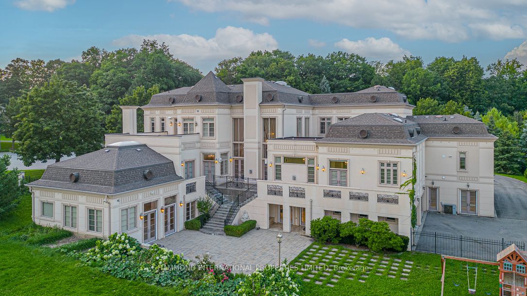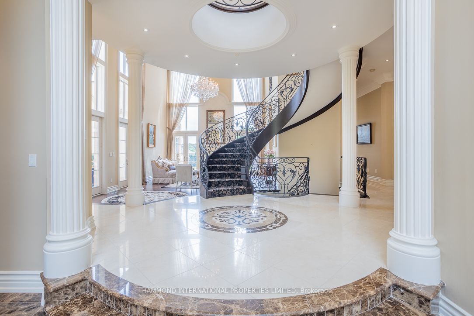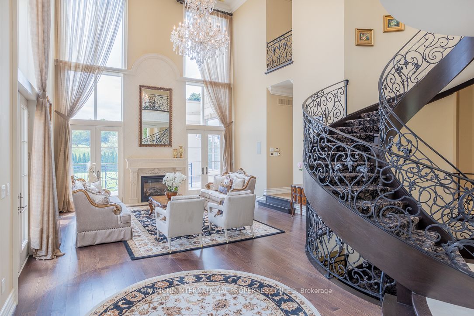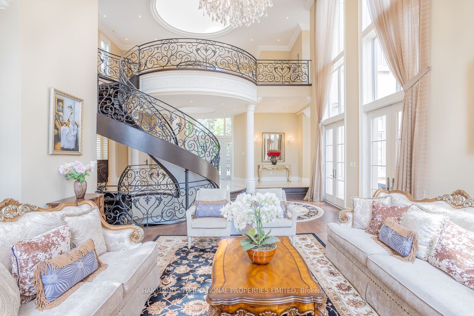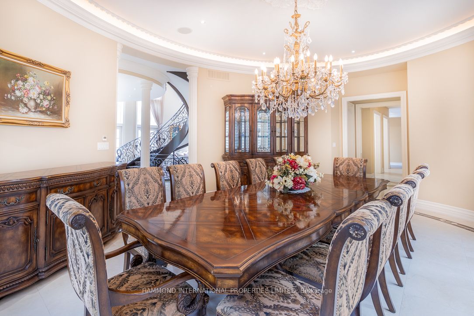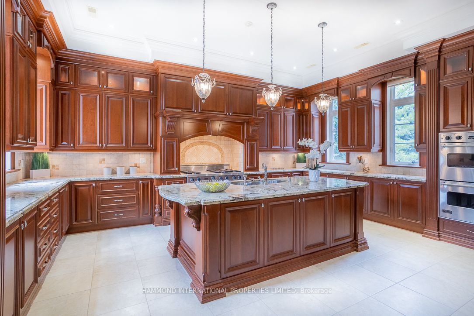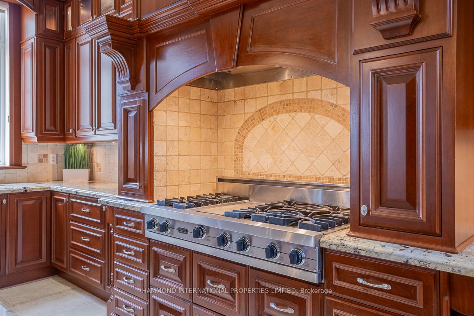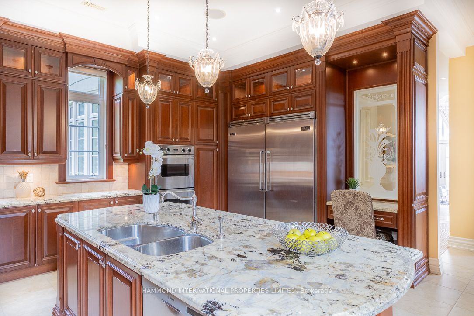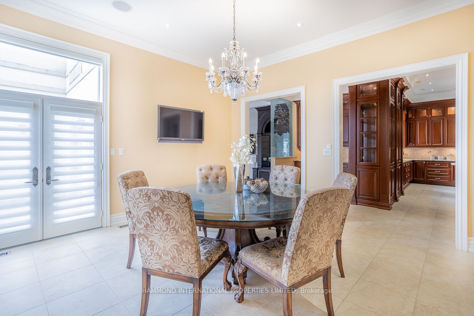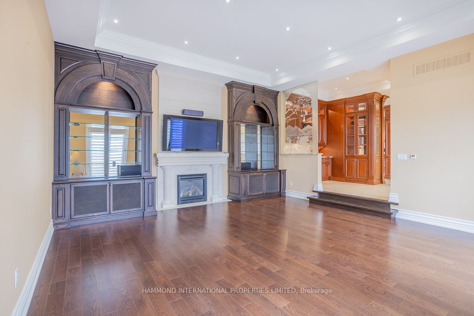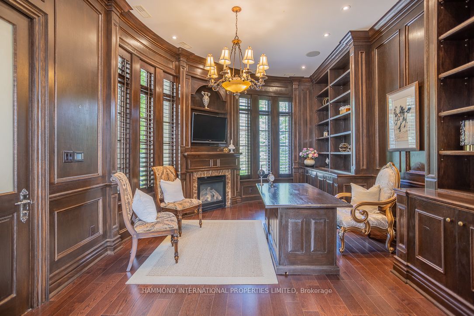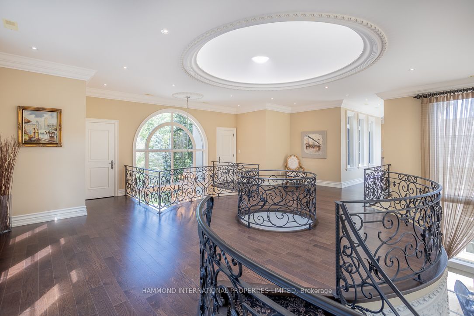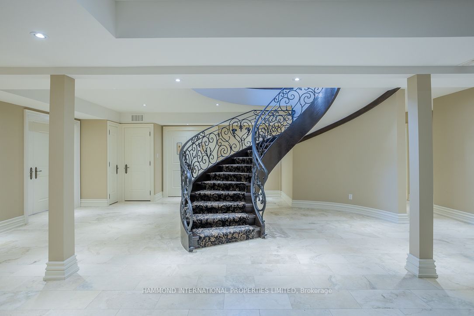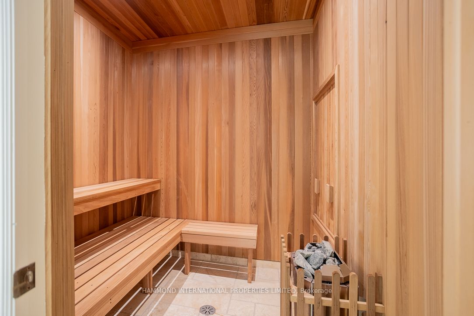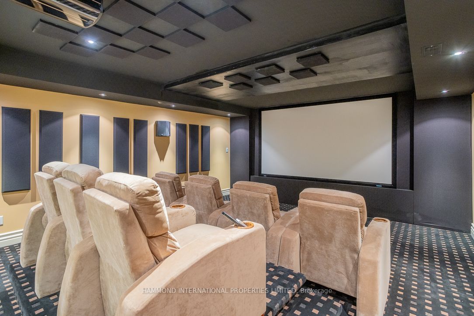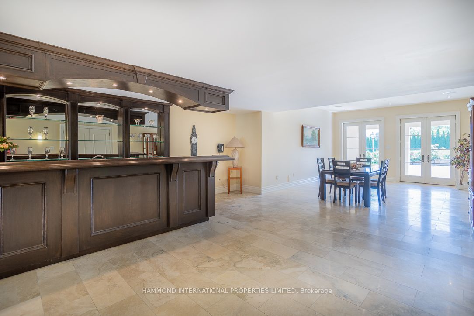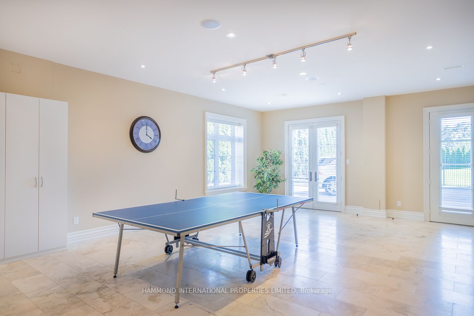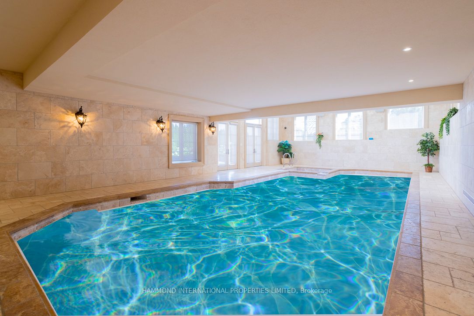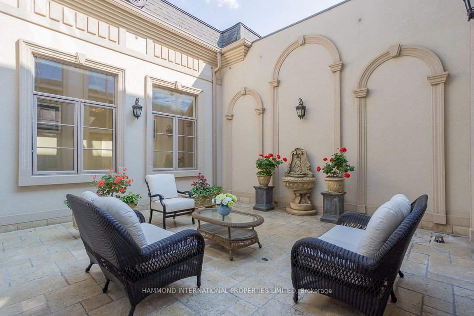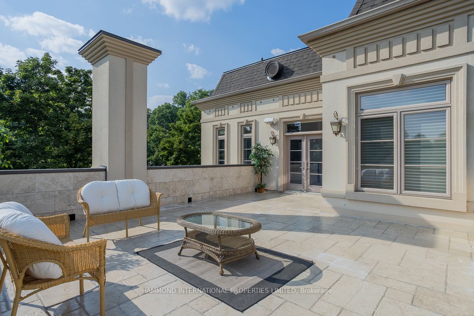$8,800,000
Available - For Sale
Listing ID: N8344824
73 Quail Run Blvd , Vaughan, L6A 1E9, Ontario
| Epically proportioned masterpiece. Built on a grand scale. Quail Run is a triumph of design surrounded by a picturesque 1.14 acre property landscaped with city skyline vistas. The monumental, visually striking home is divided into wings built around a magnificent court yard. Aglow with contemporary qualities, the resplendent interior spaces present multifaceted living and entertaining options, whether for a serious art collection, wine tasting room, hosting large-scale events, or simply enjoying a casual lifestyle with friends and family amid a ambiance of luxury. The homes lovely formal rooms are introduced by a grand entrance hall soaring two-and-one-half stories. A gourmet state of the art custom kitchen. A open terrace with grand vistas overlooking the garden. Heightening the fine appointments are a family room, a home theatre, indoor pool and spa, principle suite on the main, elevator. The vast, beautifully landscaped gardens with circular motor court and four car garage. |
| Extras: Quail Run secluded private quarters a total of 6 suites plus house manager suite on the lower level. Two optional owners suites and four junior suites. The owners suite is a sanctuary with spa /ensuite. |
| Price | $8,800,000 |
| Taxes: | $33300.85 |
| Address: | 73 Quail Run Blvd , Vaughan, L6A 1E9, Ontario |
| Lot Size: | 174.00 x 333.93 (Feet) |
| Acreage: | .50-1.99 |
| Directions/Cross Streets: | Bathurst & Elgin Mills |
| Rooms: | 11 |
| Rooms +: | 8 |
| Bedrooms: | 6 |
| Bedrooms +: | 1 |
| Kitchens: | 1 |
| Kitchens +: | 1 |
| Family Room: | Y |
| Basement: | Fin W/O |
| Property Type: | Detached |
| Style: | 2-Storey |
| Exterior: | Stucco/Plaster |
| Garage Type: | Built-In |
| (Parking/)Drive: | Circular |
| Drive Parking Spaces: | 16 |
| Pool: | Indoor |
| Property Features: | Cul De Sac, Golf, Place Of Worship, Ravine |
| Fireplace/Stove: | Y |
| Heat Source: | Gas |
| Heat Type: | Forced Air |
| Central Air Conditioning: | Central Air |
| Laundry Level: | Main |
| Elevator Lift: | Y |
| Sewers: | Septic |
| Water: | Municipal |
| Utilities-Cable: | Y |
| Utilities-Hydro: | Y |
| Utilities-Gas: | Y |
| Utilities-Telephone: | Y |
$
%
Years
This calculator is for demonstration purposes only. Always consult a professional
financial advisor before making personal financial decisions.
| Although the information displayed is believed to be accurate, no warranties or representations are made of any kind. |
| HAMMOND INTERNATIONAL PROPERTIES LIMITED |
|
|

RAY NILI
Broker
Dir:
(416) 837 7576
Bus:
(905) 731 2000
Fax:
(905) 886 7557
| Virtual Tour | Book Showing | Email a Friend |
Jump To:
At a Glance:
| Type: | Freehold - Detached |
| Area: | York |
| Municipality: | Vaughan |
| Neighbourhood: | Rural Vaughan |
| Style: | 2-Storey |
| Lot Size: | 174.00 x 333.93(Feet) |
| Tax: | $33,300.85 |
| Beds: | 6+1 |
| Baths: | 10 |
| Fireplace: | Y |
| Pool: | Indoor |
Locatin Map:
Payment Calculator:
