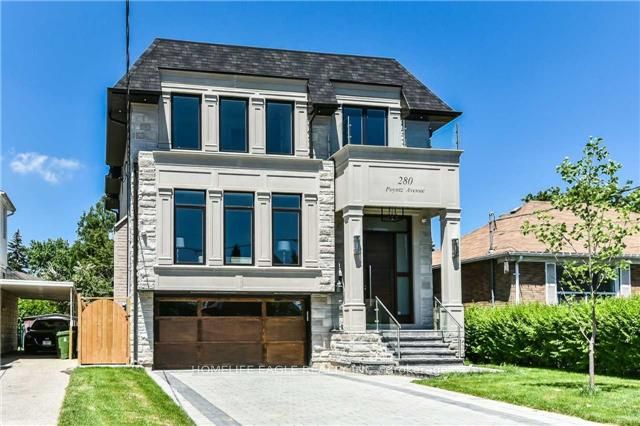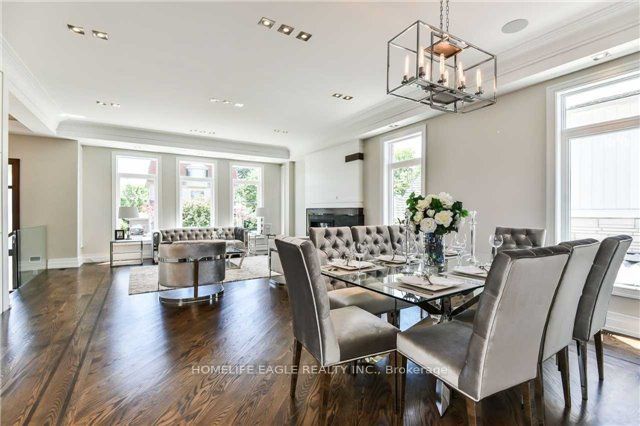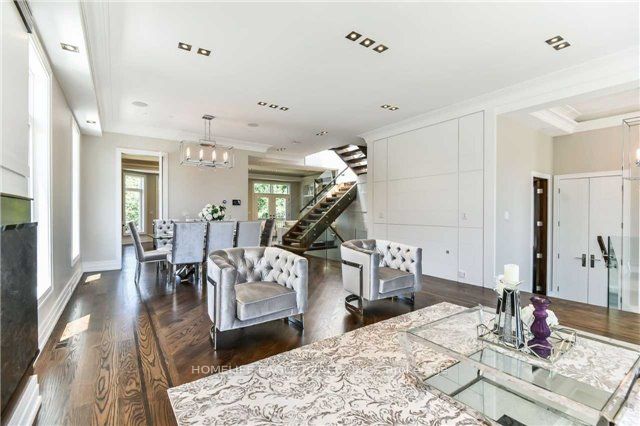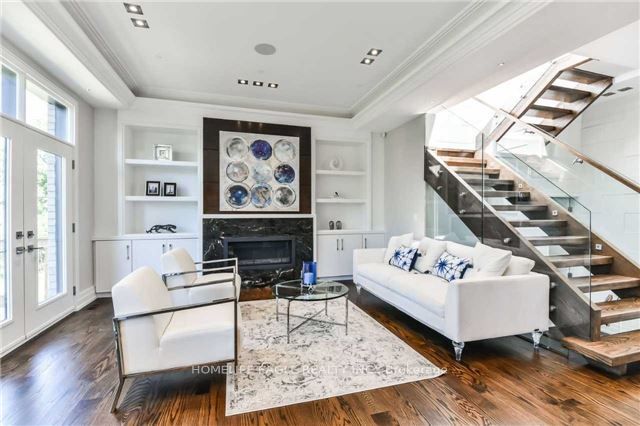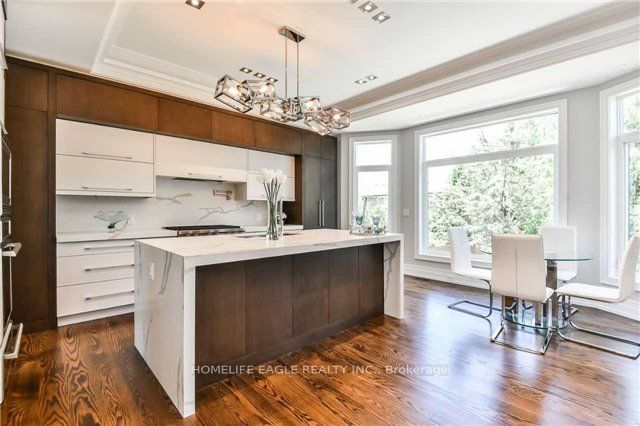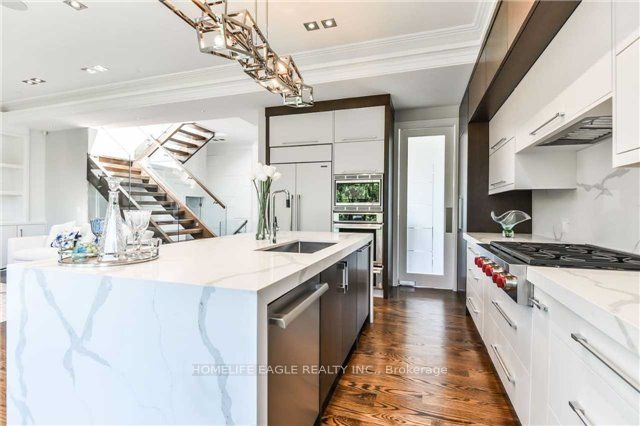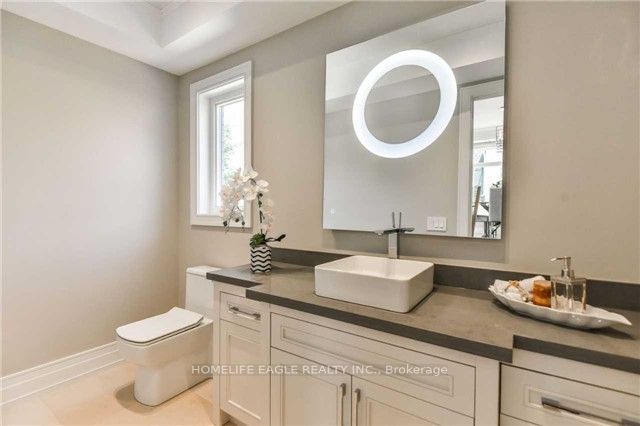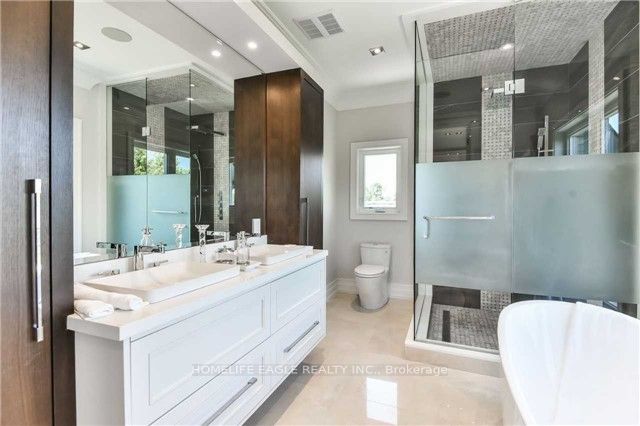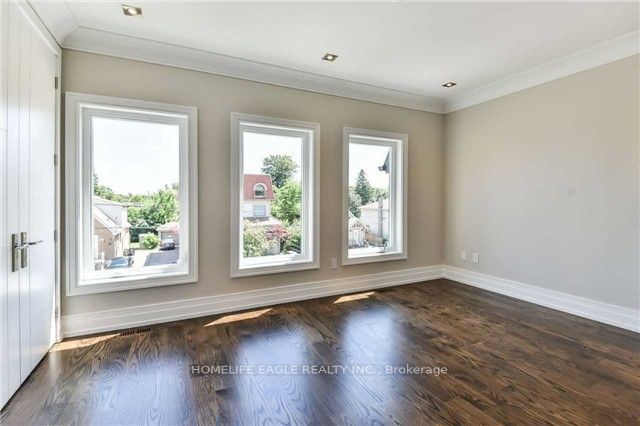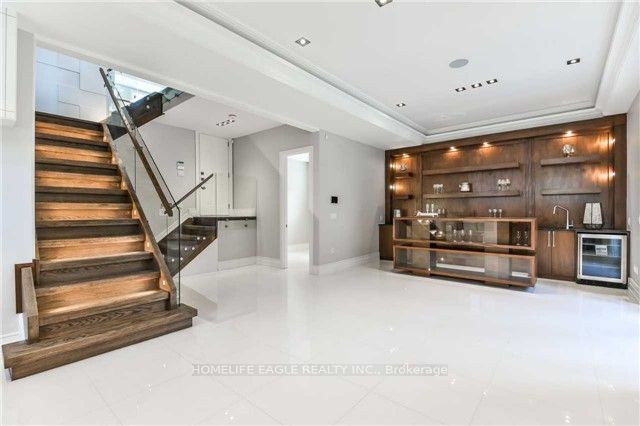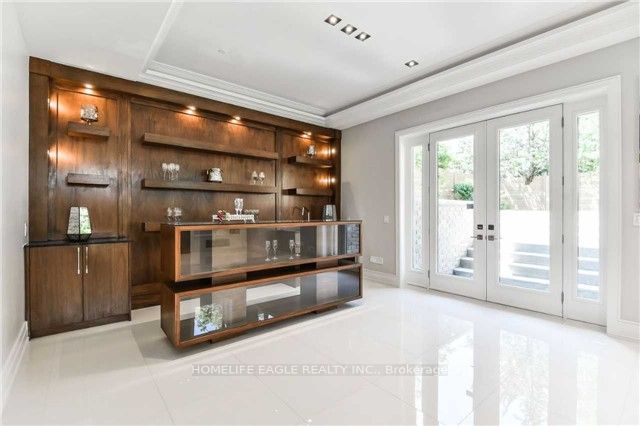$3,380,000
Available - For Sale
Listing ID: C8302968
280 Poyntz Ave , Toronto, M2N 1J9, Ontario
| Modern, sophisticated, in high demand and desirable neighbourhood, close to 401, open concept-design w/hi ceilings, chef's dream kitchen w/large breakfast area, lots of natural light, finished walk out basement, walkout from family to deck and to backyard, superior finishes, 2 car garage, parking for 6, top brand appliances, stone porch, Built-in shelves, pantry, gas fireplaces, master 6 pc ensuite, second floor laundry, screen touch iPad Control Monitor, stairwell LED lights, Music speakers, Marble floor, fenced backyard, Library built-in mahogany shelves, dropped ceiling |
| Extras: Sub-zero fridge, Wolf B/I gas burner, S/S Mcrv, S/S B/I Oven, B/I Dsrh, B/I Fd warmer, F/L Washer/Dryer, Wine fridge (Bsmt), Pot filler, Upgd Automation, Sensor Dtctr Cvac, Led Lights, Rope Lights, Expansive morn chndrs, wet bar, Nest Thrms |
| Price | $3,380,000 |
| Taxes: | $14000.00 |
| Address: | 280 Poyntz Ave , Toronto, M2N 1J9, Ontario |
| Lot Size: | 40.00 x 110.00 (Feet) |
| Directions/Cross Streets: | W. Yonge/S. Sheppard/Senlac |
| Rooms: | 10 |
| Rooms +: | 3 |
| Bedrooms: | 4 |
| Bedrooms +: | 1 |
| Kitchens: | 1 |
| Family Room: | Y |
| Basement: | Fin W/O |
| Property Type: | Detached |
| Style: | 2-Storey |
| Exterior: | Stone |
| Garage Type: | Built-In |
| (Parking/)Drive: | Available |
| Drive Parking Spaces: | 4 |
| Pool: | None |
| Fireplace/Stove: | Y |
| Heat Source: | Gas |
| Heat Type: | Forced Air |
| Central Air Conditioning: | Central Air |
| Laundry Level: | Upper |
| Sewers: | Sewers |
| Water: | Municipal |
$
%
Years
This calculator is for demonstration purposes only. Always consult a professional
financial advisor before making personal financial decisions.
| Although the information displayed is believed to be accurate, no warranties or representations are made of any kind. |
| HOMELIFE EAGLE REALTY INC. |
|
|

RAY NILI
Broker
Dir:
(416) 837 7576
Bus:
(905) 731 2000
Fax:
(905) 886 7557
| Virtual Tour | Book Showing | Email a Friend |
Jump To:
At a Glance:
| Type: | Freehold - Detached |
| Area: | Toronto |
| Municipality: | Toronto |
| Neighbourhood: | Lansing-Westgate |
| Style: | 2-Storey |
| Lot Size: | 40.00 x 110.00(Feet) |
| Tax: | $14,000 |
| Beds: | 4+1 |
| Baths: | 5 |
| Fireplace: | Y |
| Pool: | None |
Locatin Map:
Payment Calculator:
