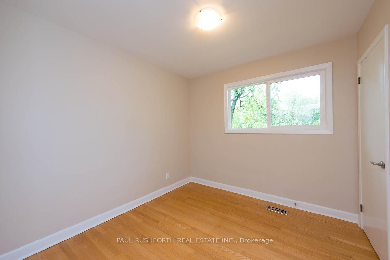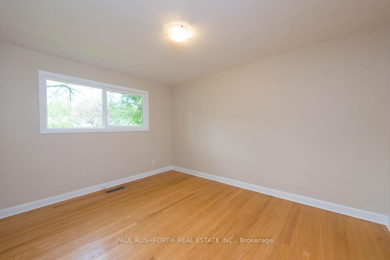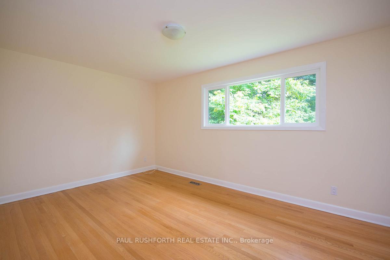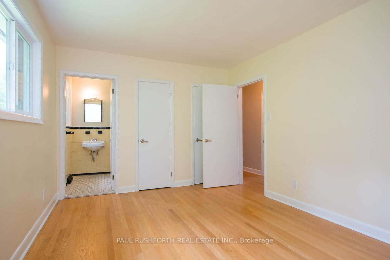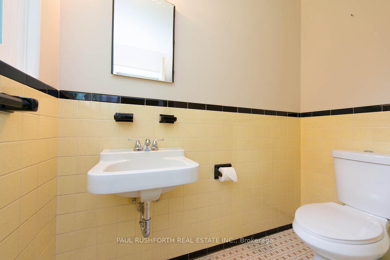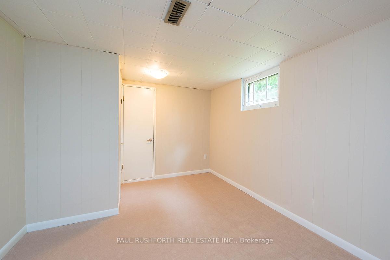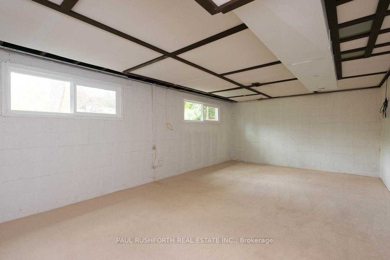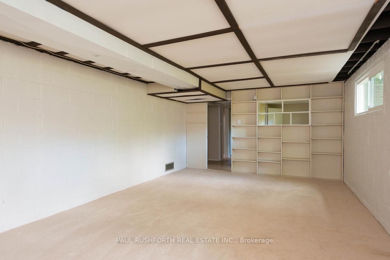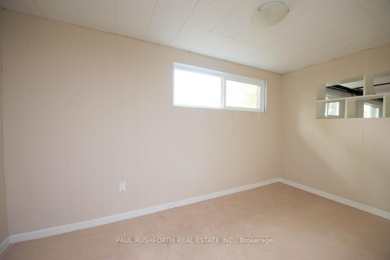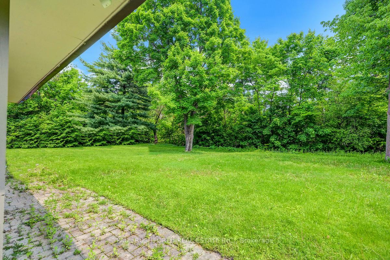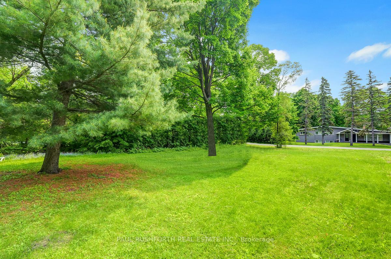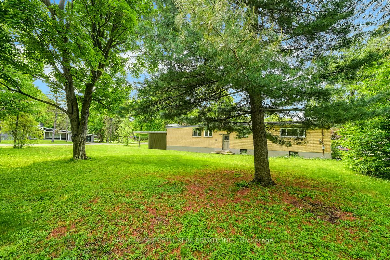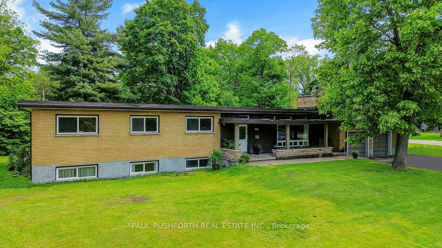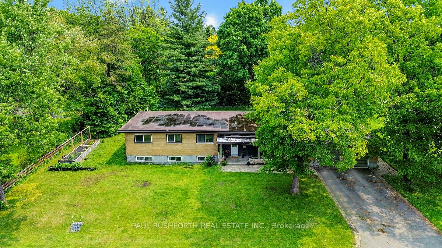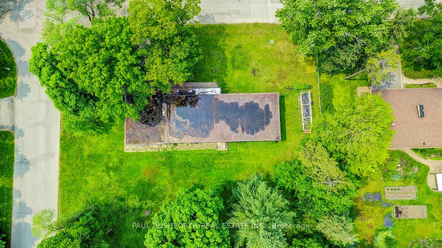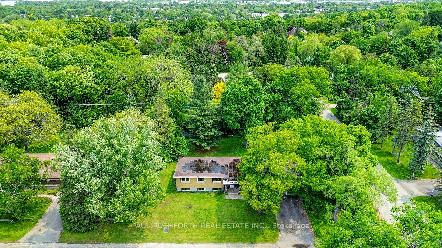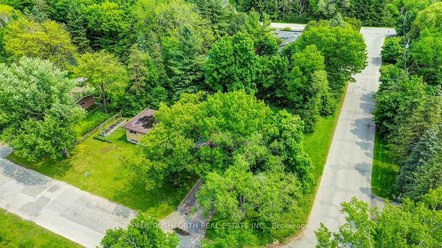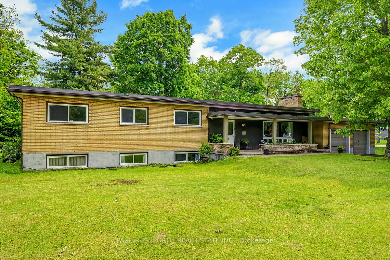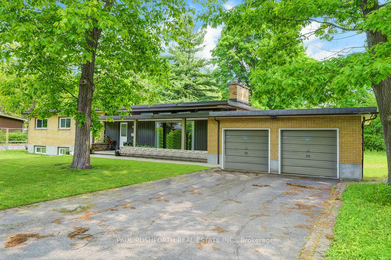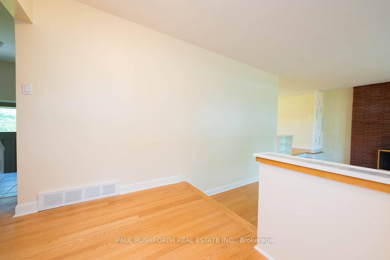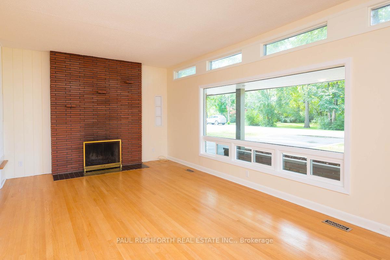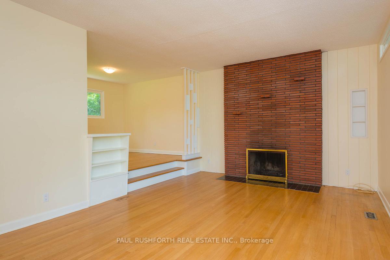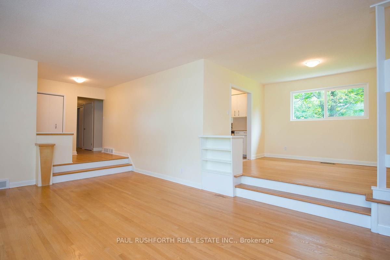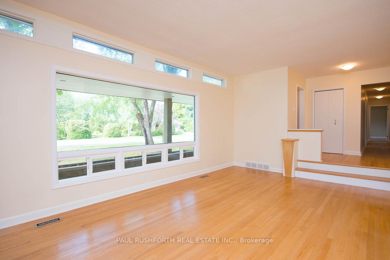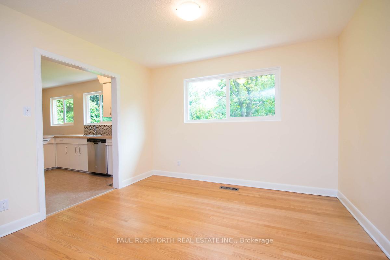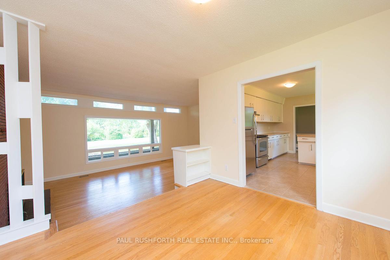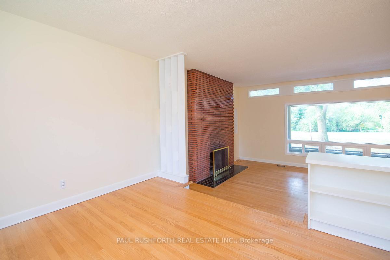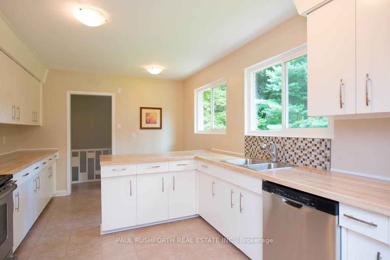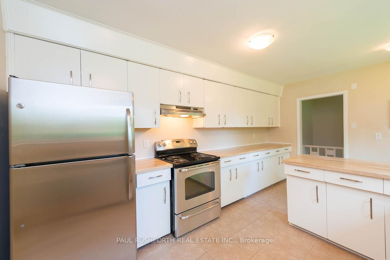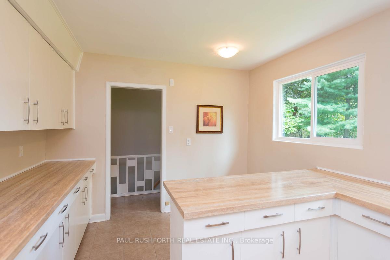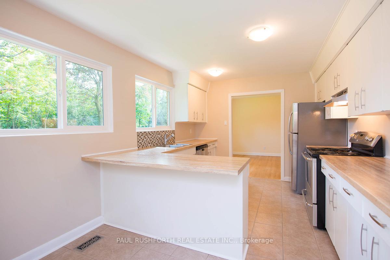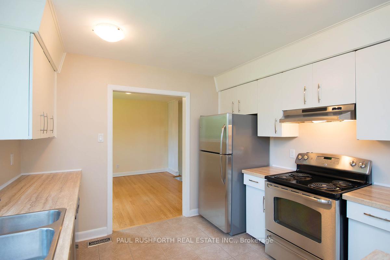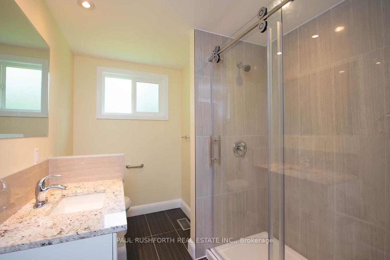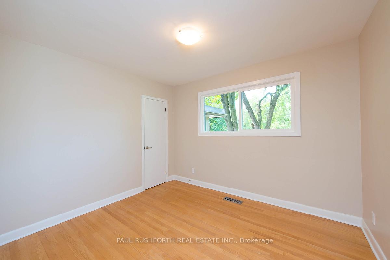$1,250,000
Available - For Sale
Listing ID: X12216578
25 Wren Road , Beacon Hill North - South and Area, K1J 7H5, Ottawa
| Rare Opportunity in Prestigious Rothwell Heights! Build your custom dream home or invest in this exceptional property located on a prime corner lot (144 ft x 151.7 ft) surrounded by mature trees and luxury residences. This flat, oversized corner lot offers endless possibilities - renovate the existing home, rent it out for income, or design and build the ultimate custom residence in one of Ottawa's most exclusive neighbourhoods. The current home features 4 bedrooms, 1 full bathroom and a 2 piece ensuite off the primary bedroom, a functional layout, a fully finished basement, and a double-car garage. The home is currently tenanted, offering immediate investment potential. Peaceful suburban living in a quiet, tree-lined neighbourhood with easy access to all the amenities of city life. Located minutes from the Ottawa River, top-rated schools (including Colonel By Secondary with the renowned IB program), downtown Ottawa, shopping, restaurants, parks, and major transit routes. This is one of the last large corner lots available in this prestigious area - a truly rare find. Whether you're a homeowner, builder, or investor, this property presents an incredible chance to secure a foothold in Rothwell Heights, one of Ottawa's most desired communities. Don't miss your chance to own a premium piece of real estate in this elite enclave! 24 Hours Irrevocable |
| Price | $1,250,000 |
| Taxes: | $6842.00 |
| Assessment Year: | 2024 |
| Occupancy: | Tenant |
| Address: | 25 Wren Road , Beacon Hill North - South and Area, K1J 7H5, Ottawa |
| Directions/Cross Streets: | Blair Road / Montreal Road |
| Rooms: | 10 |
| Bedrooms: | 4 |
| Bedrooms +: | 0 |
| Family Room: | T |
| Basement: | Finished |
| Level/Floor | Room | Length(ft) | Width(ft) | Descriptions | |
| Room 1 | Ground | Kitchen | 10.5 | 9.84 | |
| Room 2 | Ground | Living Ro | 21.48 | 13.12 | |
| Room 3 | Ground | Dining Ro | 10.5 | 5.9 | |
| Room 4 | Ground | Primary B | 15.91 | 10.33 | |
| Room 5 | Ground | Bedroom 2 | 13.12 | 10.33 | |
| Room 6 | Ground | Bedroom 3 | 9.51 | 11.15 | |
| Room 7 | Ground | Bedroom 4 | 9.51 | 9.18 | |
| Room 8 | Lower | Recreatio | 22.63 | 12.14 | |
| Room 9 | Lower | Office | 12.46 | 7.54 |
| Washroom Type | No. of Pieces | Level |
| Washroom Type 1 | 2 | Ground |
| Washroom Type 2 | 3 | Ground |
| Washroom Type 3 | 0 | |
| Washroom Type 4 | 0 | |
| Washroom Type 5 | 0 |
| Total Area: | 0.00 |
| Property Type: | Detached |
| Style: | Bungalow |
| Exterior: | Brick |
| Garage Type: | Attached |
| (Parking/)Drive: | Private Do |
| Drive Parking Spaces: | 4 |
| Park #1 | |
| Parking Type: | Private Do |
| Park #2 | |
| Parking Type: | Private Do |
| Pool: | None |
| Approximatly Square Footage: | 1500-2000 |
| CAC Included: | N |
| Water Included: | N |
| Cabel TV Included: | N |
| Common Elements Included: | N |
| Heat Included: | N |
| Parking Included: | N |
| Condo Tax Included: | N |
| Building Insurance Included: | N |
| Fireplace/Stove: | N |
| Heat Type: | Forced Air |
| Central Air Conditioning: | None |
| Central Vac: | N |
| Laundry Level: | Syste |
| Ensuite Laundry: | F |
| Sewers: | Sewer |
$
%
Years
This calculator is for demonstration purposes only. Always consult a professional
financial advisor before making personal financial decisions.
| Although the information displayed is believed to be accurate, no warranties or representations are made of any kind. |
| PAUL RUSHFORTH REAL ESTATE INC. |
|
|

RAY NILI
Broker
Dir:
(416) 837 7576
Bus:
(905) 731 2000
Fax:
(905) 886 7557
| Book Showing | Email a Friend |
Jump To:
At a Glance:
| Type: | Freehold - Detached |
| Area: | Ottawa |
| Municipality: | Beacon Hill North - South and Area |
| Neighbourhood: | 2101 - Rothwell Heights |
| Style: | Bungalow |
| Tax: | $6,842 |
| Beds: | 4 |
| Baths: | 2 |
| Fireplace: | N |
| Pool: | None |
Locatin Map:
Payment Calculator:
