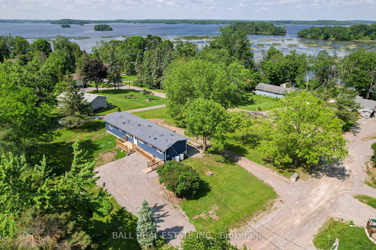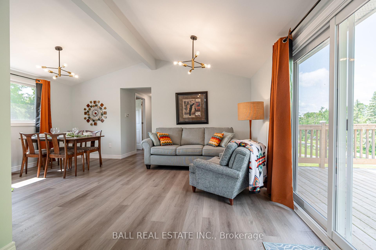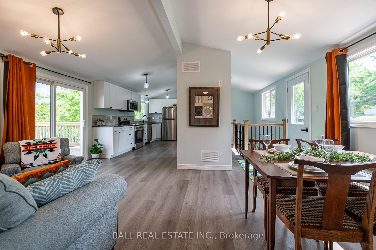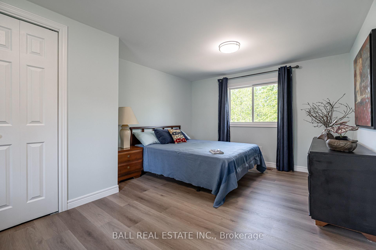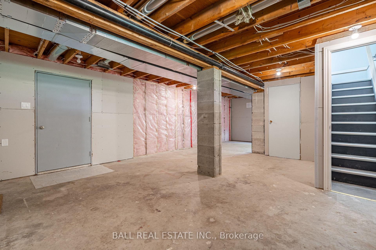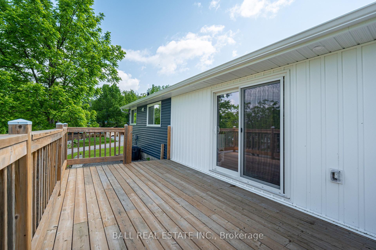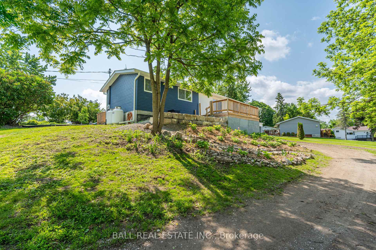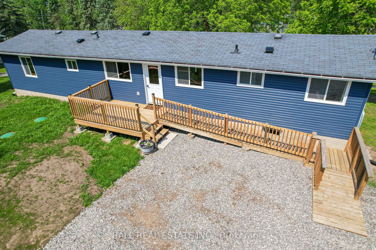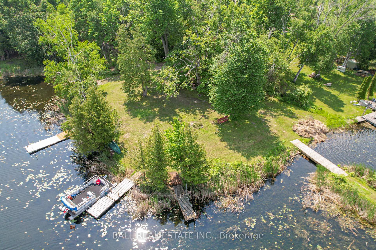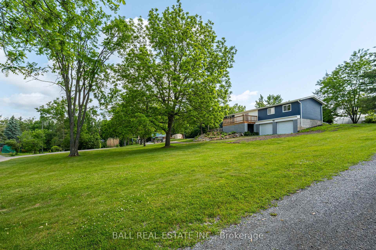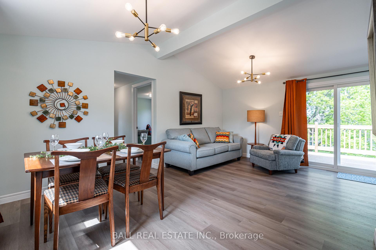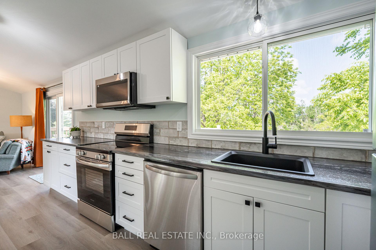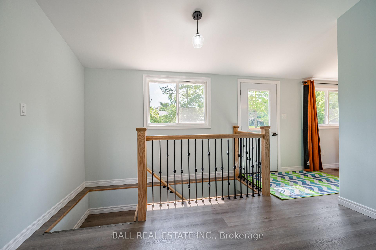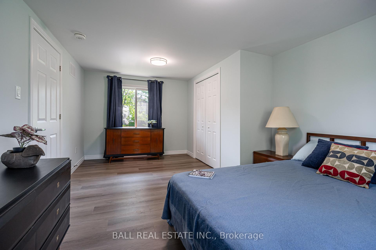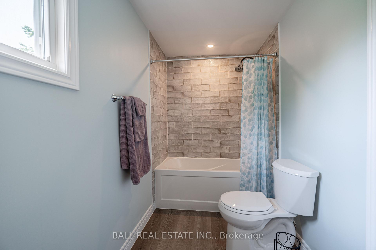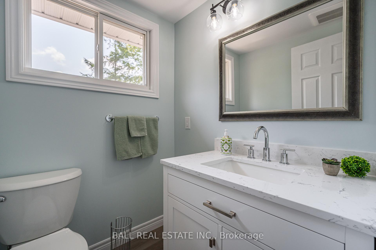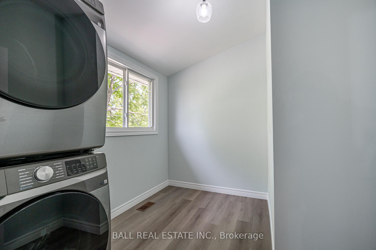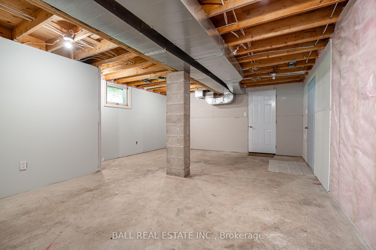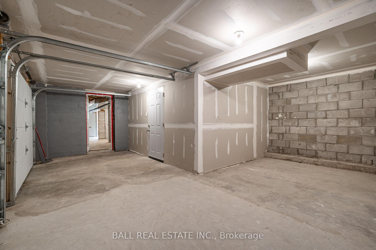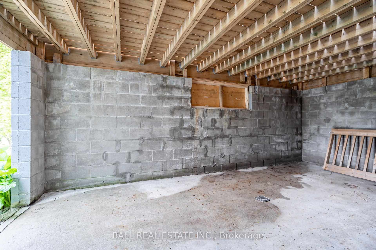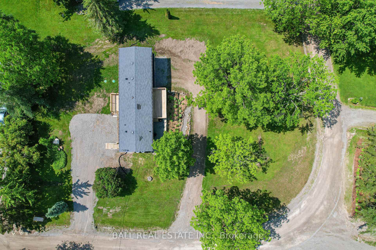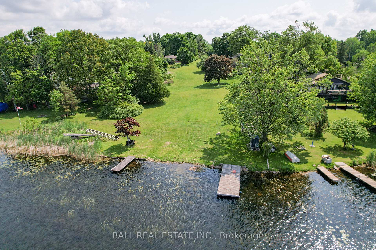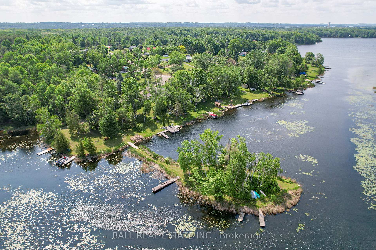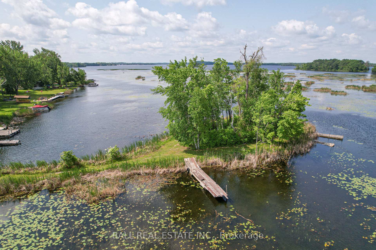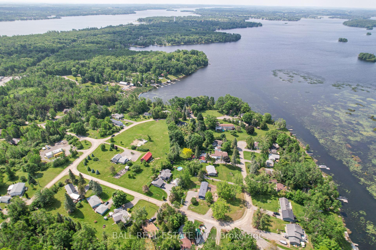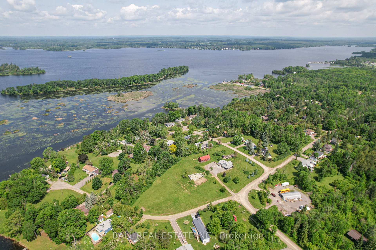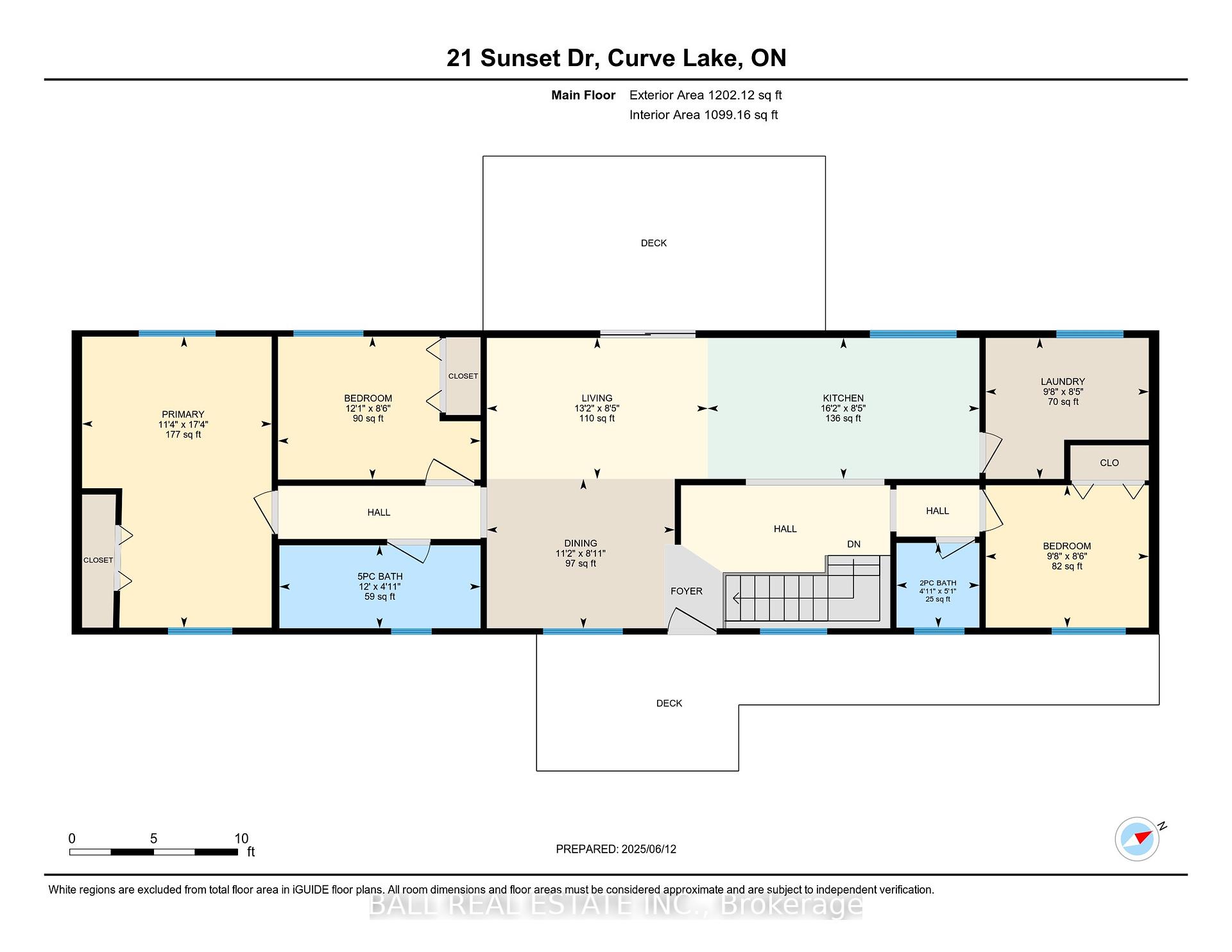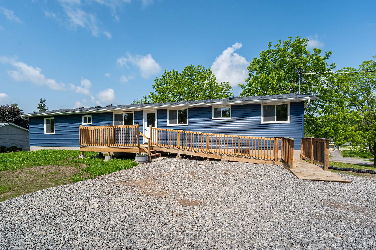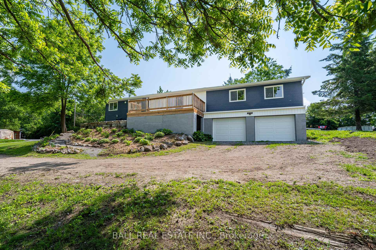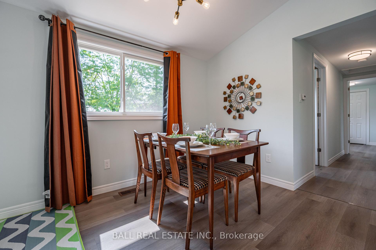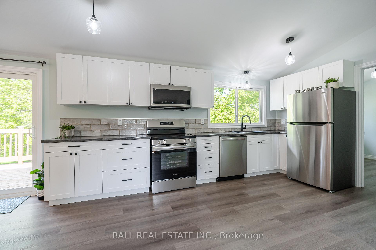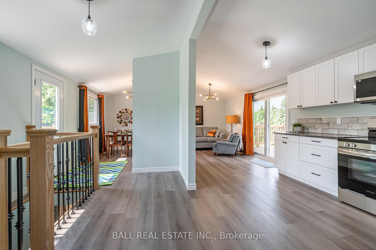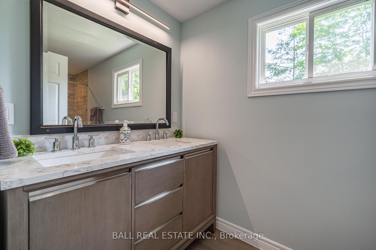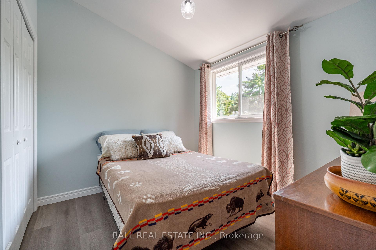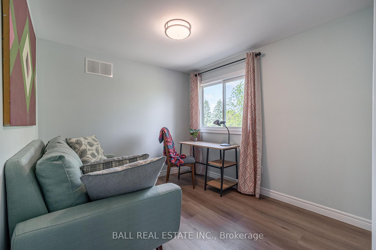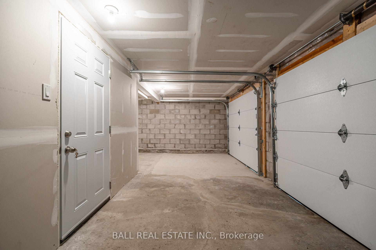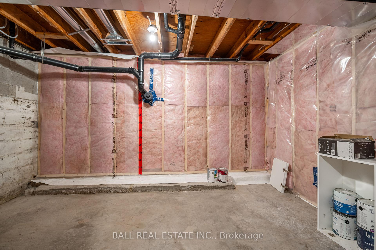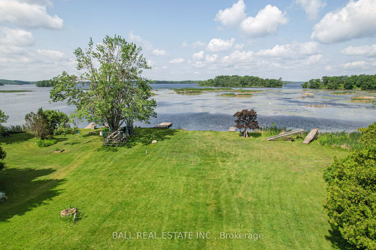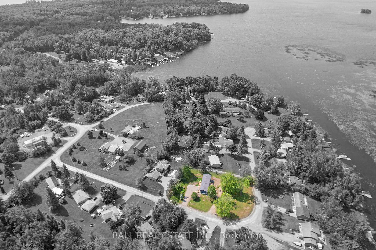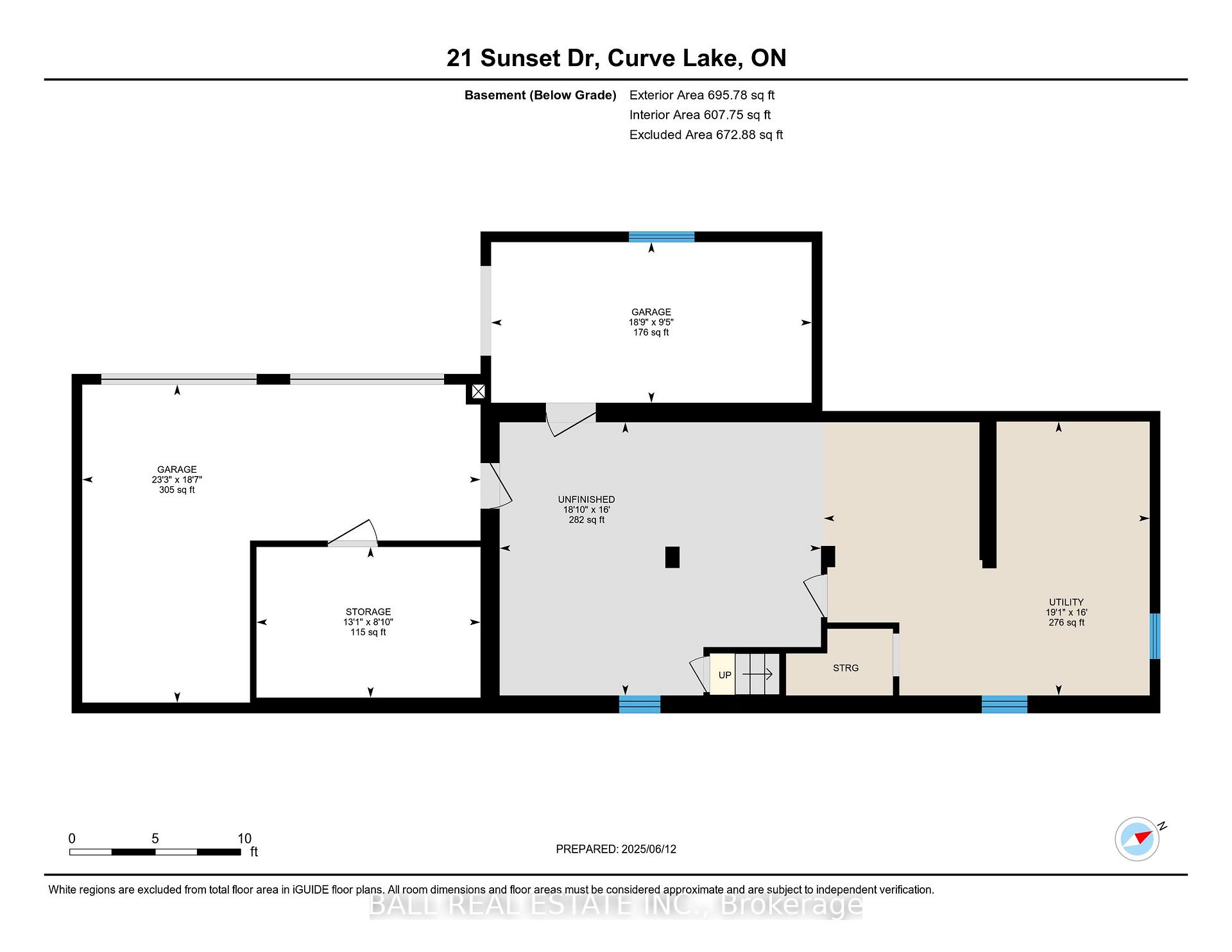$399,000
Available - For Sale
Listing ID: X12219646
21 Sunset Driv , Curve Lake First Nation 35, K0L 1J0, Peterborough
| Fabulous 4-season home nestled in a picturesque waterfront community of Beausoliel located in Curve Lake First Nations on Upper Buckhorn Lake, which is part of the Trent Severn Waterway. Offering an oversized corner lot that comes with a 16 ft waterfront spot for you to put a dock offering 390 km of boating, fishing, and swimming, another park area with docking and a playground. The fully renovated house boasts 3 bedrooms, 2 washrooms, walkout basement and garage. Featuring an open concept kitchen/din/living room with cathedral ceilings and walk out to a large deck for entertaining that offers breathtaking sunset views of the picturesque lake. The walkout basement allows extra room to be finished as needed. The extensive renos include but not limited to new electrical, plumbing, septic, insulation, doors, windows, drywall and much more! Land Is Leased Through The Dep Of Indian And Northern Affairs at $1,575/year plus $1648/Year For Police, Fire Services, Garbage Disposal & Roads. A new 35 year lease will be available. |
| Price | $399,000 |
| Taxes: | $0.00 |
| Occupancy: | Vacant |
| Address: | 21 Sunset Driv , Curve Lake First Nation 35, K0L 1J0, Peterborough |
| Acreage: | .50-1.99 |
| Directions/Cross Streets: | Mississagua Street to Alberts Lane to Franklin St. to Sunset |
| Rooms: | 7 |
| Bedrooms: | 3 |
| Bedrooms +: | 0 |
| Family Room: | F |
| Basement: | Walk-Out, Unfinished |
| Level/Floor | Room | Length(ft) | Width(ft) | Descriptions | |
| Room 1 | Main | Living Ro | 8.4 | 13.15 | |
| Room 2 | Main | Dining Ro | 8.89 | 11.18 | |
| Room 3 | Main | Kitchen | 8.4 | 16.17 | |
| Room 4 | Main | Bedroom | 8.46 | 9.71 | |
| Room 5 | Main | Bedroom | 8.53 | 12.07 | |
| Room 6 | Main | Bathroom | 4.99 | 12 | 5 Pc Bath |
| Room 7 | Main | Primary B | 17.32 | 11.28 | |
| Room 8 | Main | Laundry | 8.4 | 9.71 | |
| Room 9 | Main | Bathroom | 5.05 | 4.95 | 2 Pc Bath |
| Room 10 | Basement | Utility R | 16.01 | 19.06 | |
| Room 11 | Basement | Other | 15.97 | 18.79 |
| Washroom Type | No. of Pieces | Level |
| Washroom Type 1 | 2 | Main |
| Washroom Type 2 | 5 | Main |
| Washroom Type 3 | 0 | |
| Washroom Type 4 | 0 | |
| Washroom Type 5 | 0 |
| Total Area: | 0.00 |
| Property Type: | Detached |
| Style: | Bungalow |
| Exterior: | Vinyl Siding |
| Garage Type: | Attached |
| (Parking/)Drive: | Private Do |
| Drive Parking Spaces: | 8 |
| Park #1 | |
| Parking Type: | Private Do |
| Park #2 | |
| Parking Type: | Private Do |
| Pool: | None |
| Other Structures: | None |
| Approximatly Square Footage: | 700-1100 |
| CAC Included: | N |
| Water Included: | N |
| Cabel TV Included: | N |
| Common Elements Included: | N |
| Heat Included: | N |
| Parking Included: | N |
| Condo Tax Included: | N |
| Building Insurance Included: | N |
| Fireplace/Stove: | N |
| Heat Type: | Forced Air |
| Central Air Conditioning: | Central Air |
| Central Vac: | N |
| Laundry Level: | Syste |
| Ensuite Laundry: | F |
| Sewers: | Septic |
| Water: | Drilled W |
| Water Supply Types: | Drilled Well |
| Utilities-Hydro: | Y |
$
%
Years
This calculator is for demonstration purposes only. Always consult a professional
financial advisor before making personal financial decisions.
| Although the information displayed is believed to be accurate, no warranties or representations are made of any kind. |
| BALL REAL ESTATE INC. |
|
|

RAY NILI
Broker
Dir:
(416) 837 7576
Bus:
(905) 731 2000
Fax:
(905) 886 7557
| Virtual Tour | Book Showing | Email a Friend |
Jump To:
At a Glance:
| Type: | Freehold - Detached |
| Area: | Peterborough |
| Municipality: | Curve Lake First Nation 35 |
| Neighbourhood: | Curve Lake First Nation |
| Style: | Bungalow |
| Beds: | 3 |
| Baths: | 2 |
| Fireplace: | N |
| Pool: | None |
Locatin Map:
Payment Calculator:
