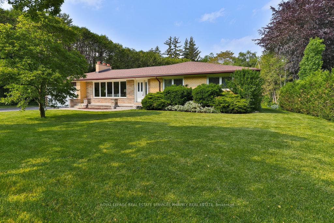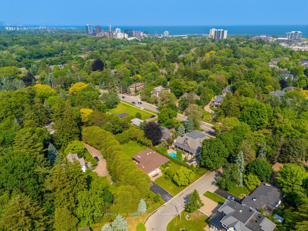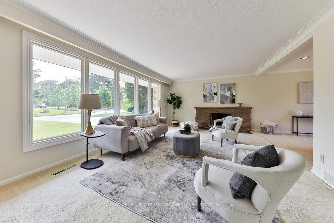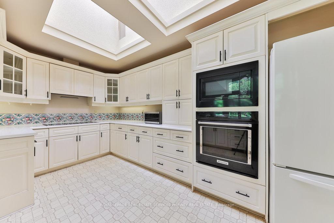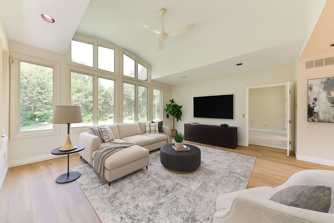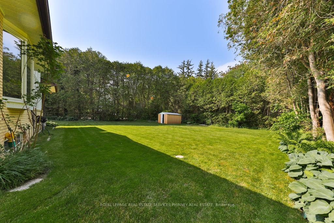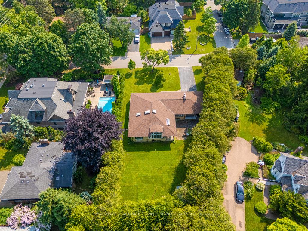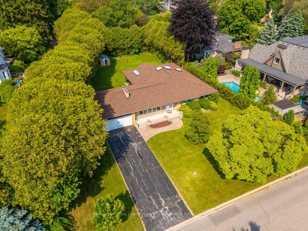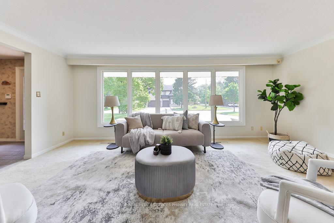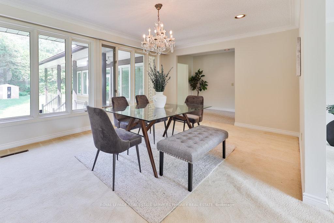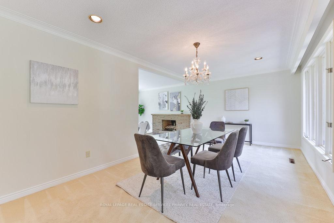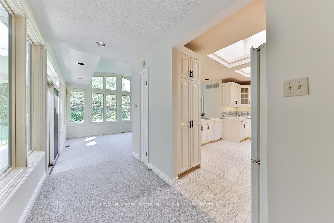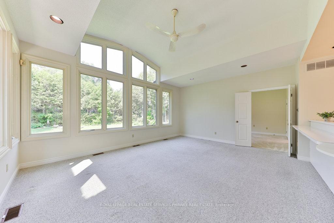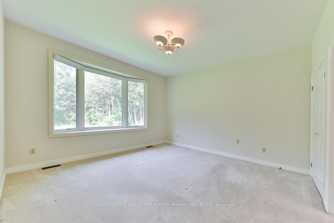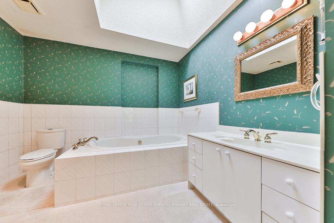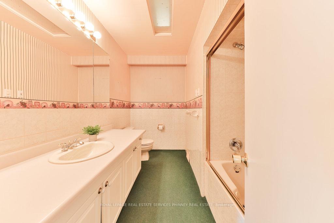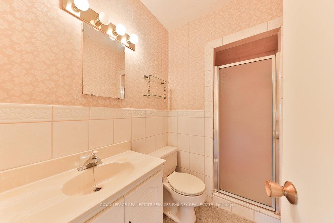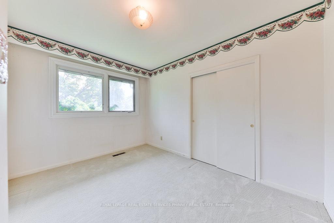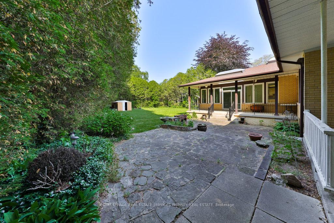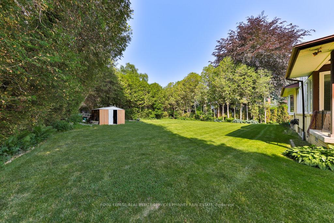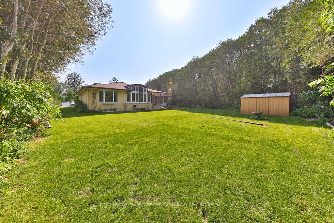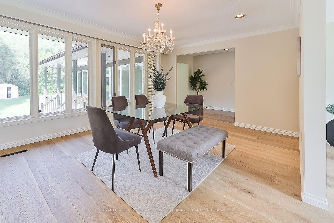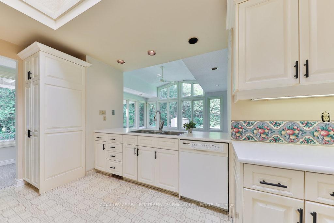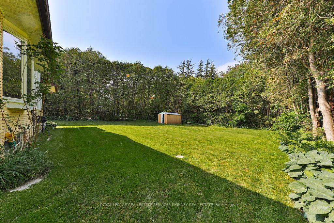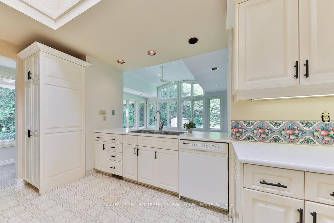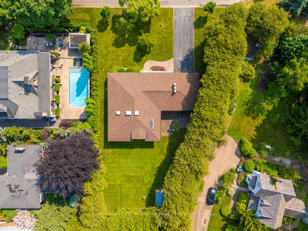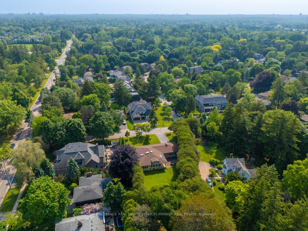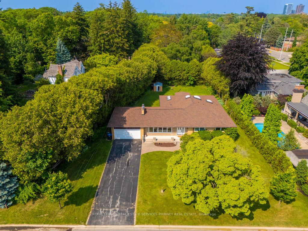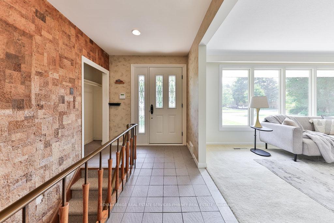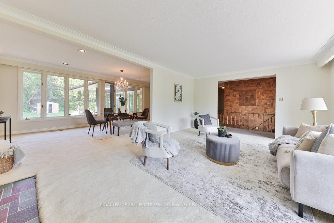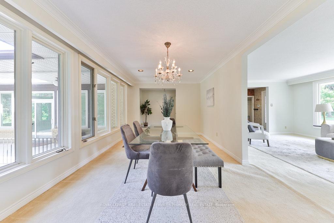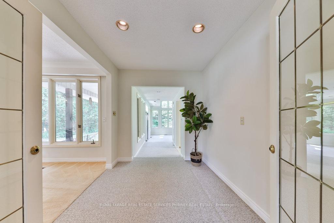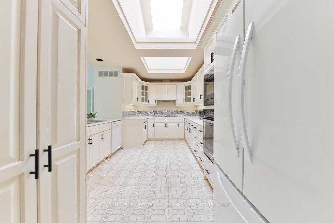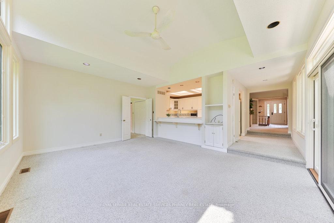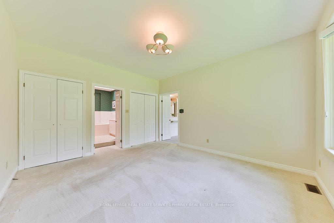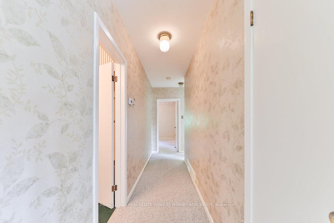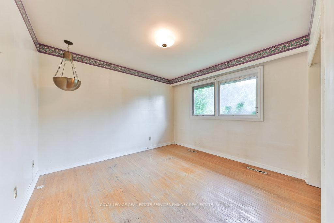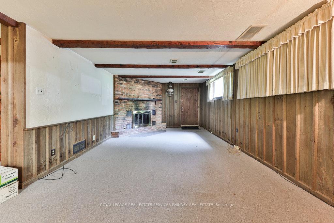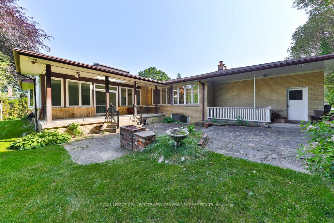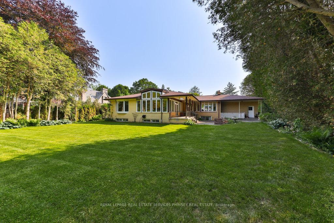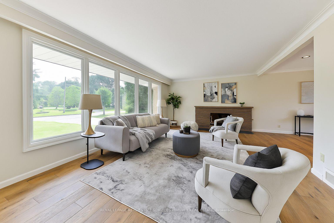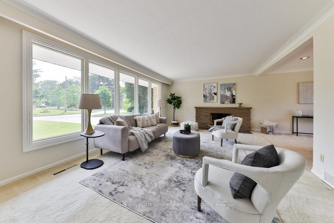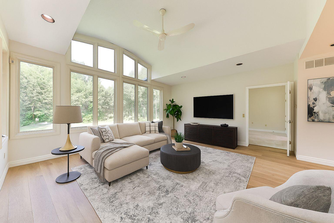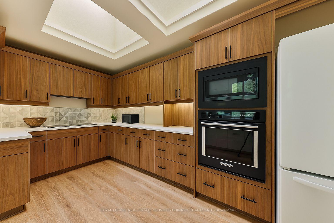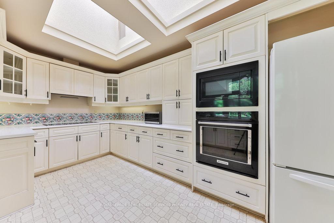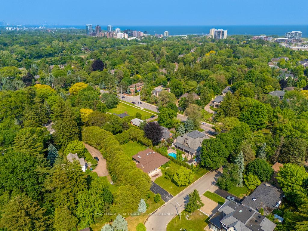$2,398,000
Available - For Sale
Listing ID: W12216233
521 Vanessa Cres , Mississauga, L5H 2N4, Peel
| This is an extraordinary opportunity to own a sprawling 2,433 sq ft bungalow, with sizeable addition, on a magnificent 118 x 170 ft privately-hedged property. One of the larger sized frontages and depths available in Lorne Park. Whether you're dreaming of customizing a timeless residence, or building a breathtaking new estate as many neighbors have done, this property offers unmatched potential! Set within the highly sought-after Tecumseh and Lorne Park school district, renowned for its top-rated schools, this home is ideal for families seeking both location and lifestyle. Inside, you'll find 4 spacious bedrooms and 3 full bathrooms, thoughtfully laid out to maximize comfort and functionality. Soaring vaulted ceilings in the family room create an airy, grand ambiance, while skylights bathe the home in natural light. Enjoy a spacious open-concept living and dining areas. Generously sized principal rooms provide plenty of space for relaxing and entertaining. A walk-up basement offers added flexibilityperfect for an in-law suite, guest retreat, or future income potential. Step outside into your own private oasis. The cedar-lined backyard ensures total seclusion, creating the ideal space to unwind, entertain, or soak up the sun! With limitless opportunity in one of Mississaugas most desirable neighborhoods, this property is truly a rare find! Dont miss your chance to make it yours! Conveniently located close to walking trails, parks, Mississaugua Golf Club, to Port Credit restaurants & shops! Close to the Lake & convenient to highways and Go Train for travel. |
| Price | $2,398,000 |
| Taxes: | $13295.49 |
| Occupancy: | Owner |
| Address: | 521 Vanessa Cres , Mississauga, L5H 2N4, Peel |
| Directions/Cross Streets: | Indian Rd & Mississauga Rd |
| Rooms: | 8 |
| Rooms +: | 2 |
| Bedrooms: | 4 |
| Bedrooms +: | 0 |
| Family Room: | F |
| Basement: | Full |
| Level/Floor | Room | Length(ft) | Width(ft) | Descriptions | |
| Room 1 | Main | Living Ro | 13.68 | 20.34 | Picture Window, Fireplace, Open Concept |
| Room 2 | Main | Dining Ro | 10.82 | 20.34 | Open Concept, Overlooks Backyard, Large Window |
| Room 3 | Main | Kitchen | 10.5 | 15.84 | Skylight, Eat-in Kitchen, Double Sink |
| Room 4 | Main | Family Ro | 15.58 | 12.92 | Large Window, Overlooks Backyard, Open Concept |
| Room 5 | Main | Primary B | 15.58 | 12.92 | 4 Pc Ensuite, Bay Window, Overlooks Backyard |
| Room 6 | Main | Bedroom | 12 | 9.32 | Window, Closet, 3 Pc Ensuite |
| Room 7 | Main | Bedroom | 13.91 | 11.09 | Window, Overlooks Frontyard, Hardwood Floor |
| Room 8 | Main | Bedroom | 12 | 10.99 | Window, Overlooks Frontyard, Closet |
| Room 9 | Basement | Recreatio | 24.5 | 27.58 | Fireplace, Window |
| Washroom Type | No. of Pieces | Level |
| Washroom Type 1 | 4 | Main |
| Washroom Type 2 | 3 | Main |
| Washroom Type 3 | 0 | |
| Washroom Type 4 | 0 | |
| Washroom Type 5 | 0 |
| Total Area: | 0.00 |
| Property Type: | Detached |
| Style: | Bungalow |
| Exterior: | Brick |
| Garage Type: | Attached |
| (Parking/)Drive: | Private Do |
| Drive Parking Spaces: | 4 |
| Park #1 | |
| Parking Type: | Private Do |
| Park #2 | |
| Parking Type: | Private Do |
| Pool: | None |
| Approximatly Square Footage: | 2000-2500 |
| CAC Included: | N |
| Water Included: | N |
| Cabel TV Included: | N |
| Common Elements Included: | N |
| Heat Included: | N |
| Parking Included: | N |
| Condo Tax Included: | N |
| Building Insurance Included: | N |
| Fireplace/Stove: | Y |
| Heat Type: | Forced Air |
| Central Air Conditioning: | Central Air |
| Central Vac: | N |
| Laundry Level: | Syste |
| Ensuite Laundry: | F |
| Sewers: | Sewer |
$
%
Years
This calculator is for demonstration purposes only. Always consult a professional
financial advisor before making personal financial decisions.
| Although the information displayed is believed to be accurate, no warranties or representations are made of any kind. |
| ROYAL LEPAGE REAL ESTATE SERVICES PHINNEY REAL ESTATE |
|
|

RAY NILI
Broker
Dir:
(416) 837 7576
Bus:
(905) 731 2000
Fax:
(905) 886 7557
| Virtual Tour | Book Showing | Email a Friend |
Jump To:
At a Glance:
| Type: | Freehold - Detached |
| Area: | Peel |
| Municipality: | Mississauga |
| Neighbourhood: | Lorne Park |
| Style: | Bungalow |
| Tax: | $13,295.49 |
| Beds: | 4 |
| Baths: | 3 |
| Fireplace: | Y |
| Pool: | None |
Locatin Map:
Payment Calculator:
