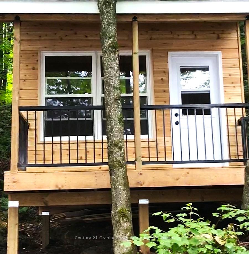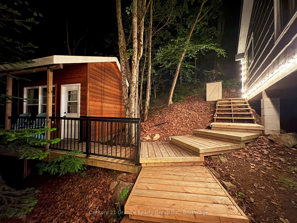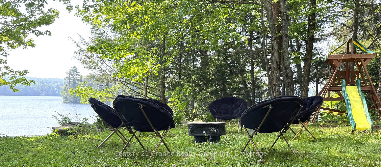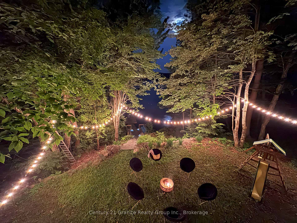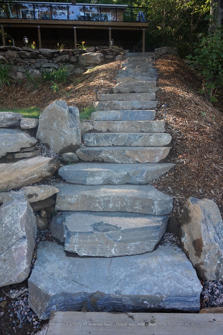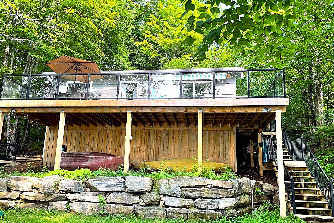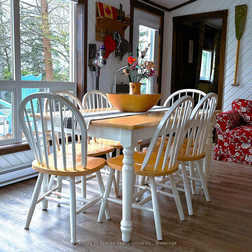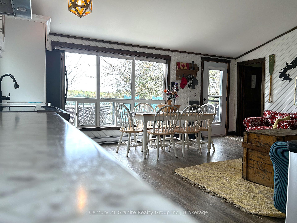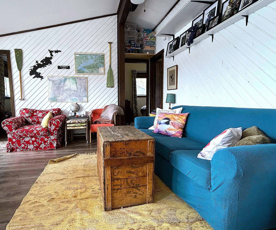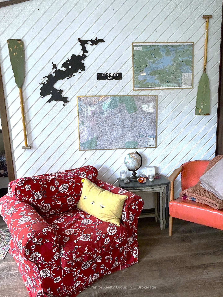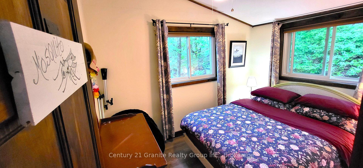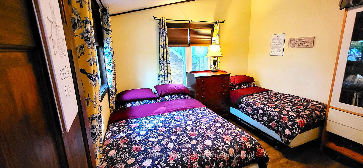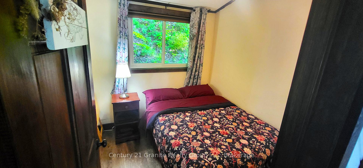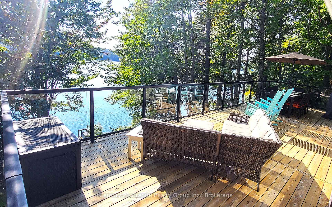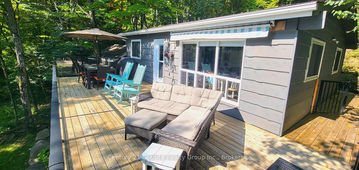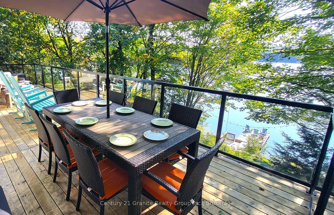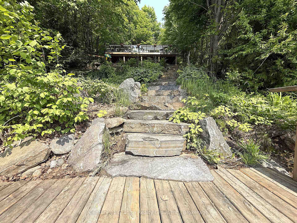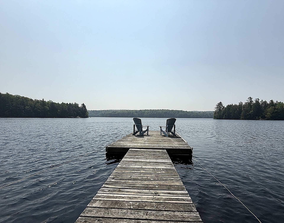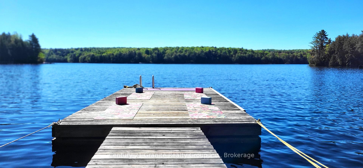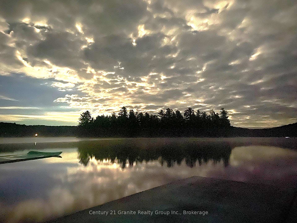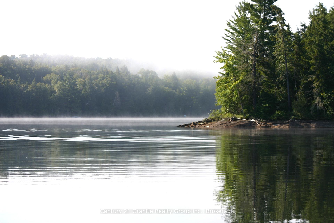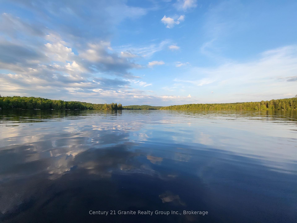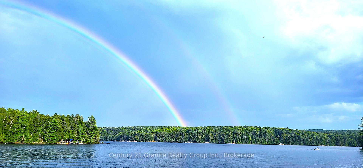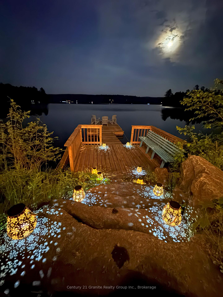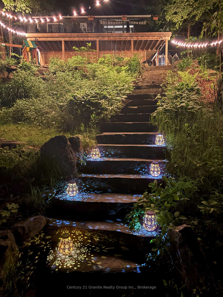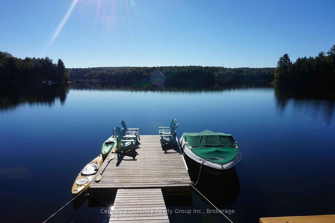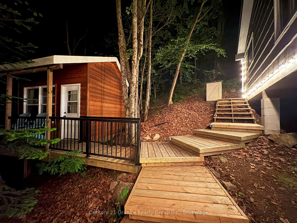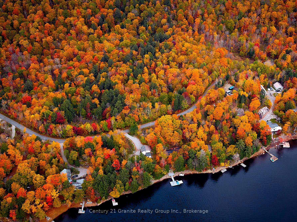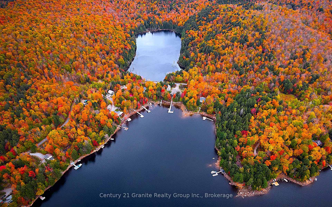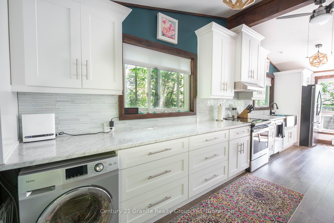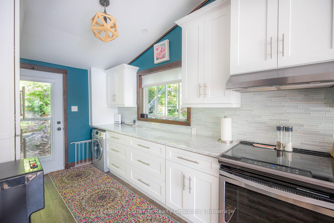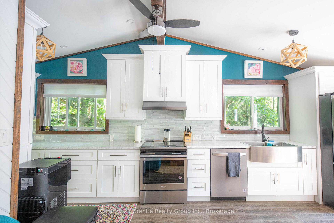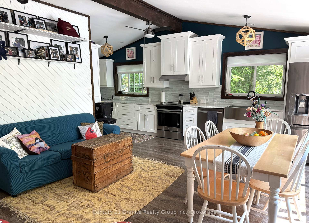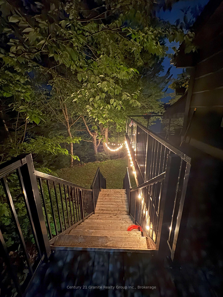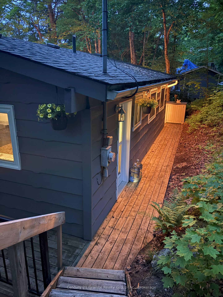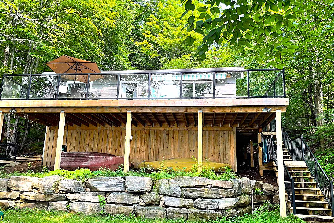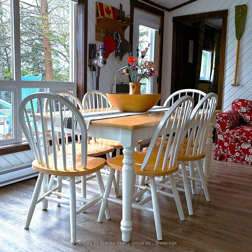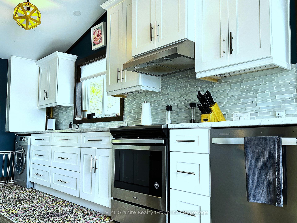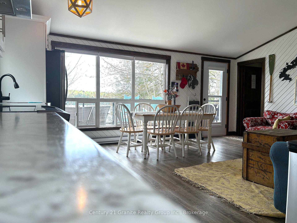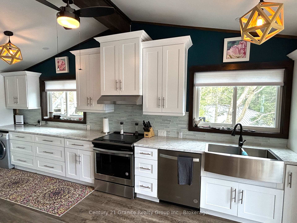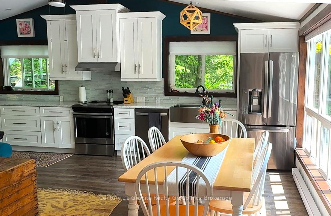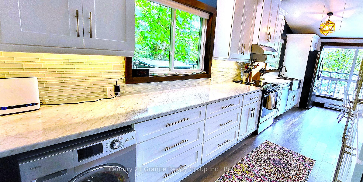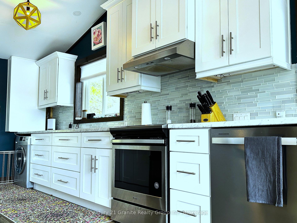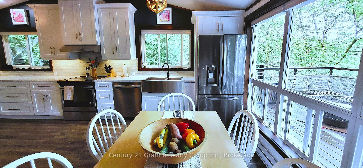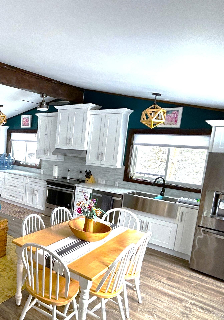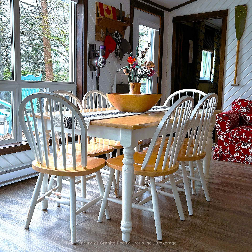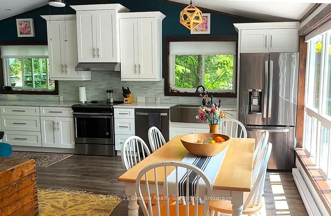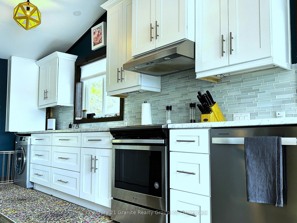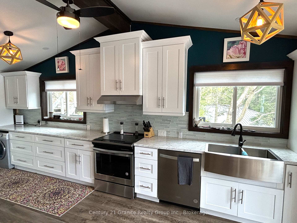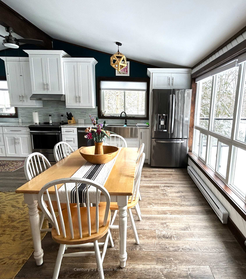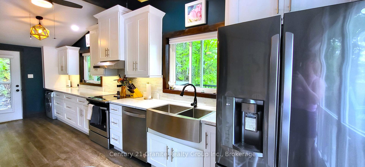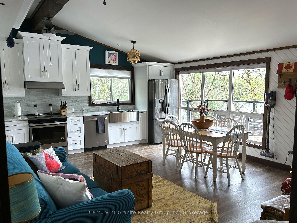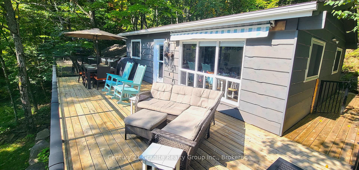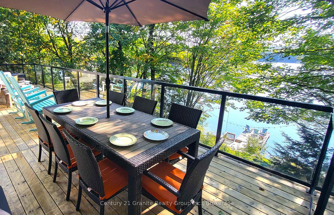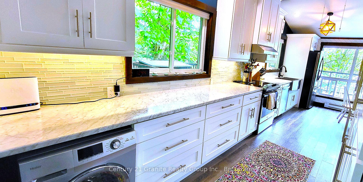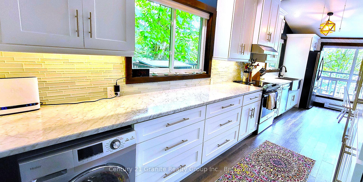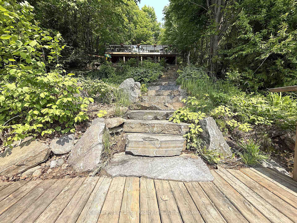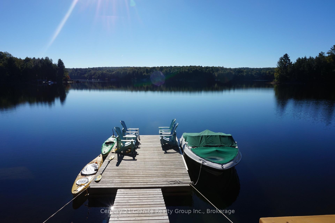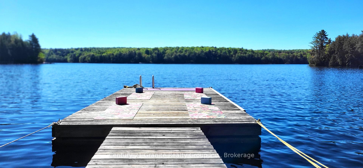$699,000
Available - For Sale
Listing ID: X12217465
2271 Watts Road , Dysart et al, K0M 2S0, Haliburton
| Turnkey Kennisis Lake Cottage! Welcome to lakeside living on one of Haliburton's most desirable lakes, Little Kennisis nestled amongst the vast Haliburton Forest and just south of the pristine wilderness of Algonquin Park. This fully furnished, move-in-ready 3-bedroom cottage offers a perfect blend of modern updates, timeless charm, and versatile spaces! Ideal for both peaceful retreats and family fun. Lovingly maintained and thoughtfully used as both a yoga and wellness escape and a family cottage, the property radiates comfort and tranquility. Inside, the open-concept living and dining area is filled with natural light and panoramic lake views. The custom kitchen is equipped with premium appliances, sleek countertops, and cabinetry that combines form and function. A fully renovated bathroom and stylish finishes throughout add to the inviting, elevated feel. Step outside to an expansive deck with glass railings, offering unobstructed views of the lake perfect for outdoor dining, relaxing, or gathering with loved ones. The landscaped, terraced lot leads gently down to the waters edge, where granite steps bring you to a clean, deep shoreline, custom dock, and lakeside firepit. A separate custom-built studio offers flexible space for a home office, creative retreat, or a cozy hideaway for teens and guests. Located just minutes from the Kennisis Lake Marina home to pickleball courts, live music, and community events this property offers the best of both serenity and recreation. Whether you're seeking a family-friendly getaway, a wellness retreat, or a turnkey rental opportunity, this rare offering on Little Kennisis Lake is ready to enjoy now! |
| Price | $699,000 |
| Taxes: | $2145.00 |
| Occupancy: | Owner |
| Address: | 2271 Watts Road , Dysart et al, K0M 2S0, Haliburton |
| Acreage: | < .50 |
| Directions/Cross Streets: | HWY 118 and Kennisis Lake Road |
| Rooms: | 7 |
| Bedrooms: | 3 |
| Bedrooms +: | 0 |
| Family Room: | F |
| Basement: | None |
| Level/Floor | Room | Length(ft) | Width(ft) | Descriptions | |
| Room 1 | Main | Kitchen | 23.98 | 7.74 | |
| Room 2 | Main | Living Ro | 14.66 | 12.5 | |
| Room 3 | Main | Dining Ro | 11.48 | 7.48 | |
| Room 4 | Main | Bedroom | 11.48 | 9.97 | |
| Room 5 | Main | Bedroom | 11.48 | 7.97 | |
| Room 6 | Main | Bedroom | 7.97 | 7.97 |
| Washroom Type | No. of Pieces | Level |
| Washroom Type 1 | 3 | Main |
| Washroom Type 2 | 0 | |
| Washroom Type 3 | 0 | |
| Washroom Type 4 | 0 | |
| Washroom Type 5 | 0 |
| Total Area: | 0.00 |
| Property Type: | Detached |
| Style: | Bungalow |
| Exterior: | Wood |
| Garage Type: | None |
| (Parking/)Drive: | Private |
| Drive Parking Spaces: | 4 |
| Park #1 | |
| Parking Type: | Private |
| Park #2 | |
| Parking Type: | Private |
| Pool: | None |
| Approximatly Square Footage: | 700-1100 |
| CAC Included: | N |
| Water Included: | N |
| Cabel TV Included: | N |
| Common Elements Included: | N |
| Heat Included: | N |
| Parking Included: | N |
| Condo Tax Included: | N |
| Building Insurance Included: | N |
| Fireplace/Stove: | N |
| Heat Type: | Baseboard |
| Central Air Conditioning: | None |
| Central Vac: | N |
| Laundry Level: | Syste |
| Ensuite Laundry: | F |
| Sewers: | Septic |
| Water: | Lake/Rive |
| Water Supply Types: | Lake/River |
$
%
Years
This calculator is for demonstration purposes only. Always consult a professional
financial advisor before making personal financial decisions.
| Although the information displayed is believed to be accurate, no warranties or representations are made of any kind. |
| Century 21 Granite Realty Group Inc. |
|
|

RAY NILI
Broker
Dir:
(416) 837 7576
Bus:
(905) 731 2000
Fax:
(905) 886 7557
| Virtual Tour | Book Showing | Email a Friend |
Jump To:
At a Glance:
| Type: | Freehold - Detached |
| Area: | Haliburton |
| Municipality: | Dysart et al |
| Neighbourhood: | Havelock |
| Style: | Bungalow |
| Tax: | $2,145 |
| Beds: | 3 |
| Baths: | 1 |
| Fireplace: | N |
| Pool: | None |
Locatin Map:
Payment Calculator:
