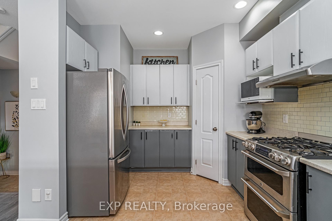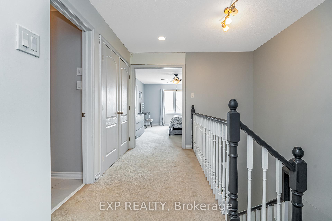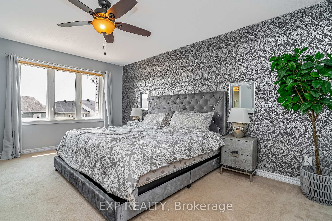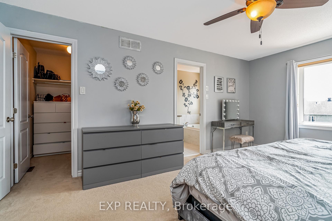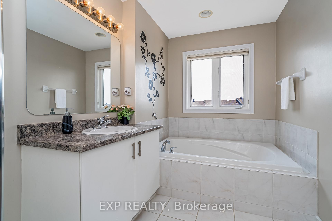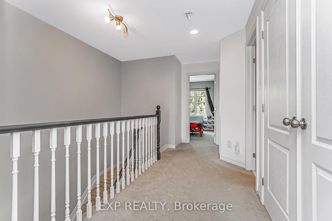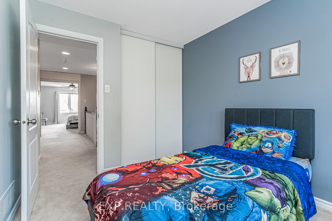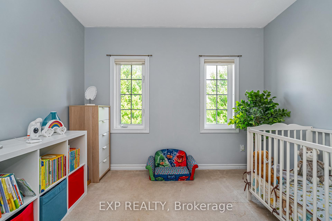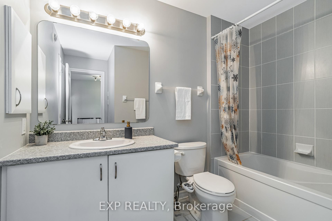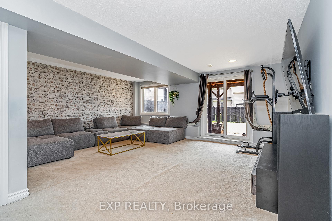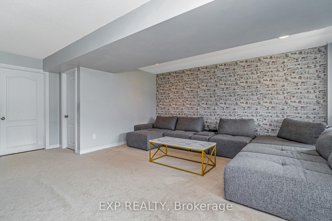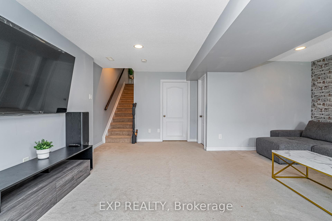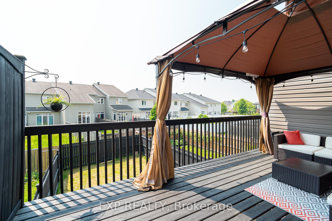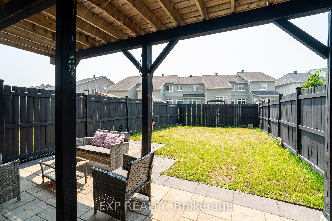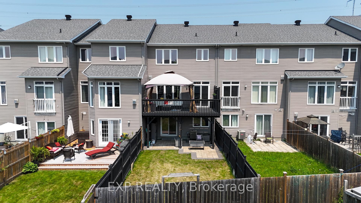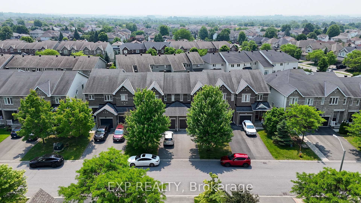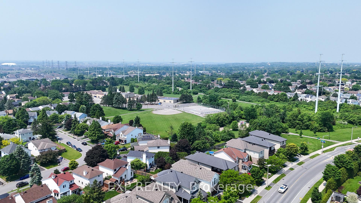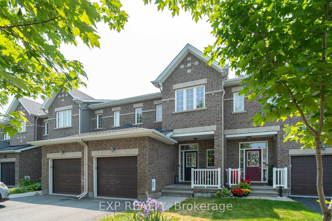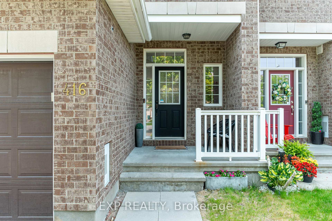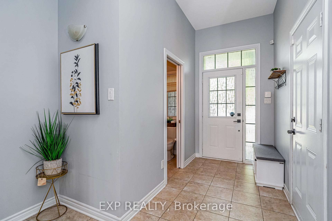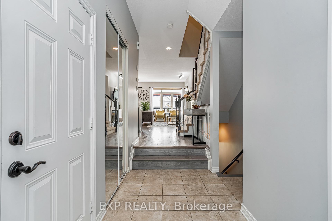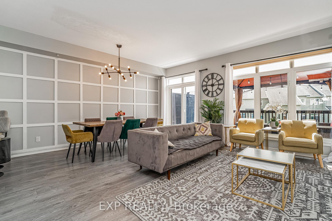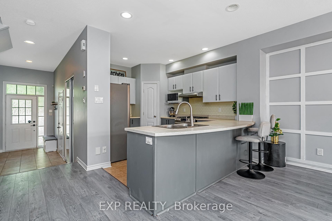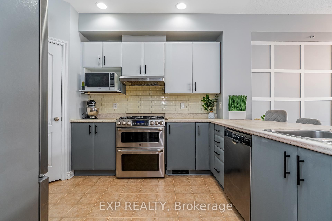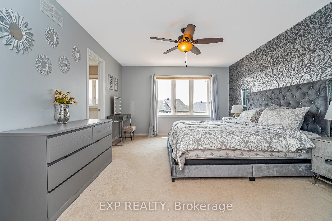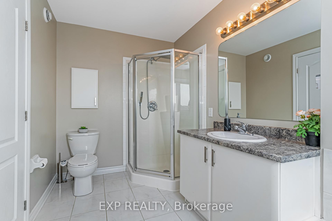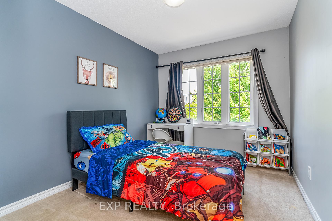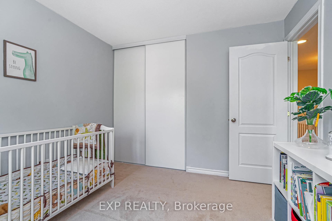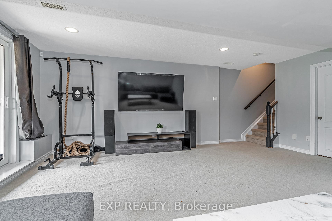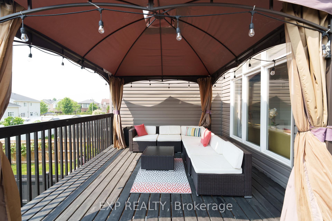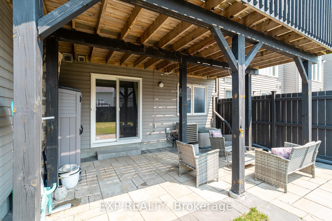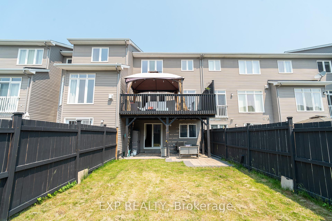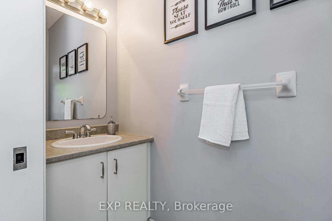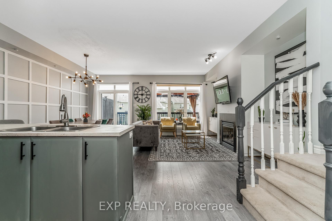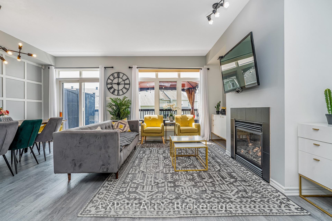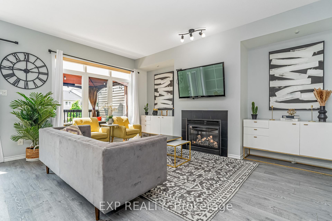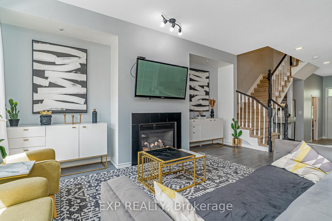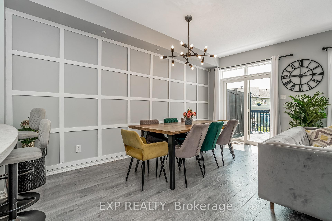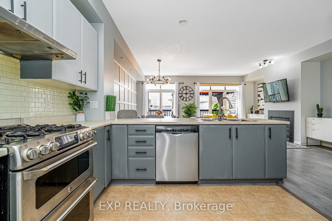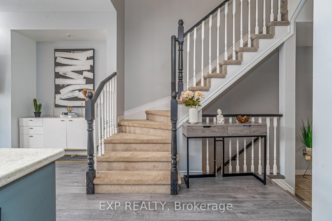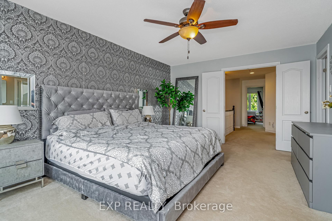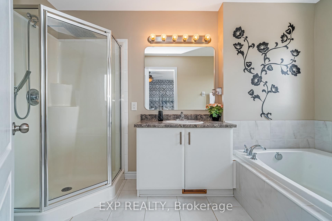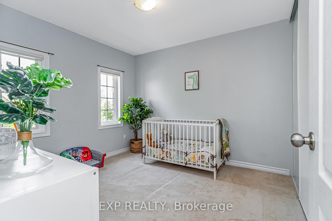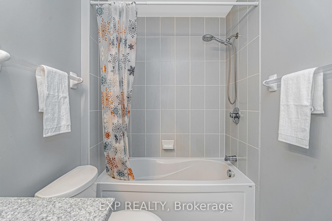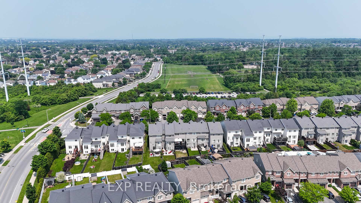$635,000
Available - For Sale
Listing ID: X12217020
416 Foxhall Way , Kanata, K2M 0G1, Ottawa
| Welcome to 416 Foxhall Way, a beautifully updated home tucked into the heart of Kanata's sought-after Bridlewood community. From the moment you step inside, you'll notice the natural light pouring through large windows, highlighting the hardwood floors and the eye-catching accent wall in the dining area. The open-concept main level flows seamlessly onto a custom-built deck - perfect for relaxing, entertaining, or soaking up some sun. The kitchen blends style and function with generous counter space, modern finishes, and a spacious walk-in pantry that keeps everything organized and within reach. Upstairs, you'll find three inviting bedrooms and a thoughtfully placed laundry room that adds everyday convenience. The fully finished walkout basement is a standout feature - brightened by oversized windows and offering direct access to the private backyard, it's a flexible space ready for movie nights, a home office, or anything in between. This home is ideally located near parks, trails, and everyday amenities, with easy access to several well-regarded schools, making it a perfect fit for those who want both comfort and connection in a vibrant neighbourhood. 416 Foxhall Way is a place where thoughtful design meets day-to-day ease - ready for you to move in and make it your own. |
| Price | $635,000 |
| Taxes: | $4101.00 |
| Assessment Year: | 2024 |
| Occupancy: | Owner |
| Address: | 416 Foxhall Way , Kanata, K2M 0G1, Ottawa |
| Directions/Cross Streets: | Eagleson to Stonehaven, Right onto Bridgestone, Drive Left onto Foxhall. |
| Rooms: | 13 |
| Bedrooms: | 3 |
| Bedrooms +: | 0 |
| Family Room: | T |
| Basement: | Finished wit, Walk-Out |
| Level/Floor | Room | Length(ft) | Width(ft) | Descriptions | |
| Room 1 | Second | Bedroom | 1.41 | 1.02 |
| Washroom Type | No. of Pieces | Level |
| Washroom Type 1 | 2 | Ground |
| Washroom Type 2 | 4 | Second |
| Washroom Type 3 | 3 | Second |
| Washroom Type 4 | 0 | |
| Washroom Type 5 | 0 |
| Total Area: | 0.00 |
| Approximatly Age: | 6-15 |
| Property Type: | Att/Row/Townhouse |
| Style: | 2-Storey |
| Exterior: | Brick, Concrete |
| Garage Type: | Attached |
| Drive Parking Spaces: | 2 |
| Pool: | None |
| Approximatly Age: | 6-15 |
| Approximatly Square Footage: | 1500-2000 |
| CAC Included: | N |
| Water Included: | N |
| Cabel TV Included: | N |
| Common Elements Included: | N |
| Heat Included: | N |
| Parking Included: | N |
| Condo Tax Included: | N |
| Building Insurance Included: | N |
| Fireplace/Stove: | Y |
| Heat Type: | Forced Air |
| Central Air Conditioning: | Central Air |
| Central Vac: | N |
| Laundry Level: | Syste |
| Ensuite Laundry: | F |
| Sewers: | Sewer |
$
%
Years
This calculator is for demonstration purposes only. Always consult a professional
financial advisor before making personal financial decisions.
| Although the information displayed is believed to be accurate, no warranties or representations are made of any kind. |
| EXP REALTY |
|
|

RAY NILI
Broker
Dir:
(416) 837 7576
Bus:
(905) 731 2000
Fax:
(905) 886 7557
| Book Showing | Email a Friend |
Jump To:
At a Glance:
| Type: | Freehold - Att/Row/Townhouse |
| Area: | Ottawa |
| Municipality: | Kanata |
| Neighbourhood: | 9004 - Kanata - Bridlewood |
| Style: | 2-Storey |
| Approximate Age: | 6-15 |
| Tax: | $4,101 |
| Beds: | 3 |
| Baths: | 3 |
| Fireplace: | Y |
| Pool: | None |
Locatin Map:
Payment Calculator:
