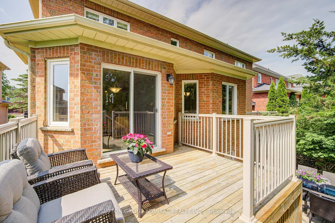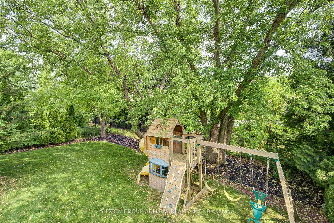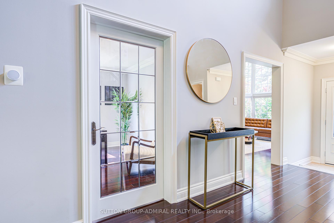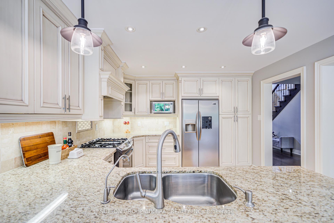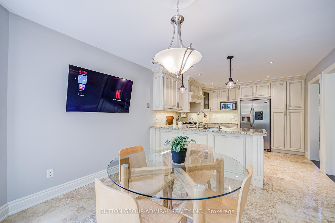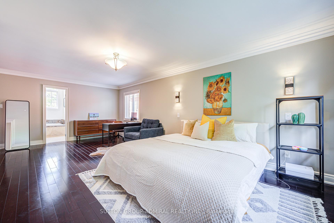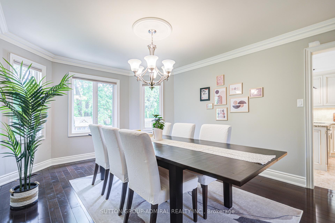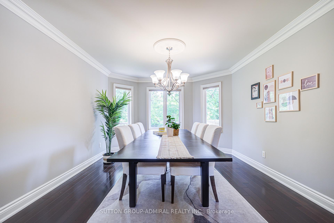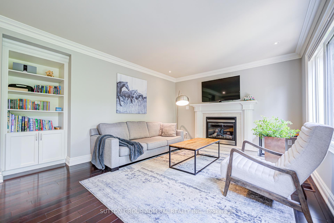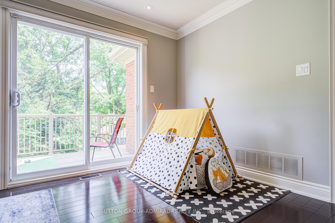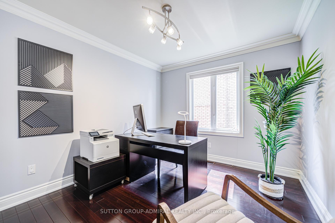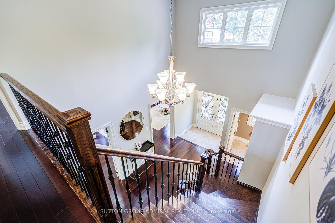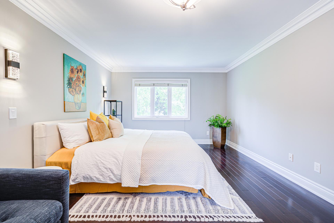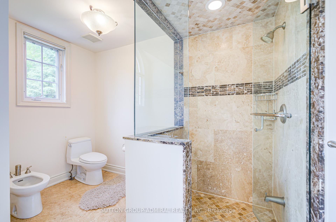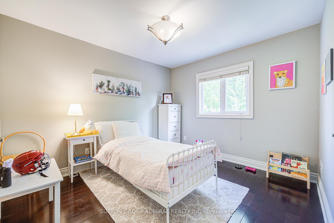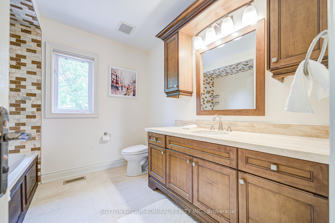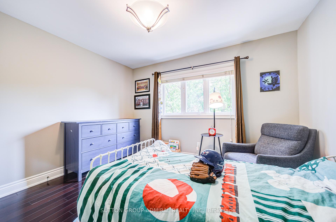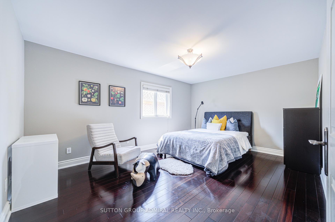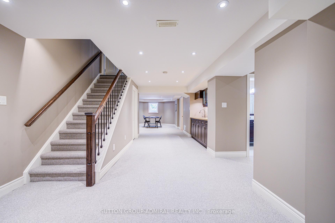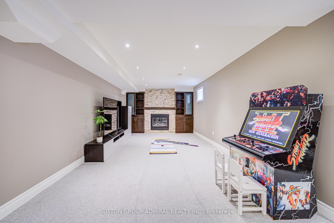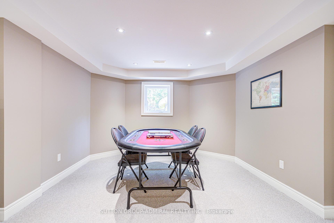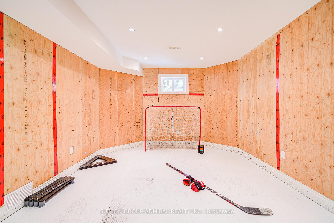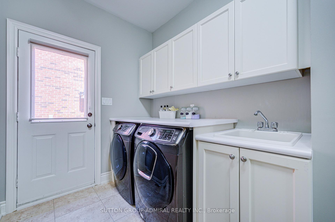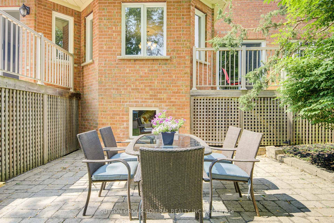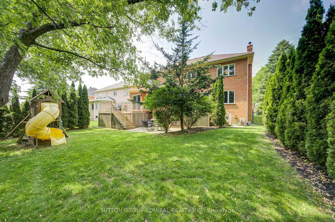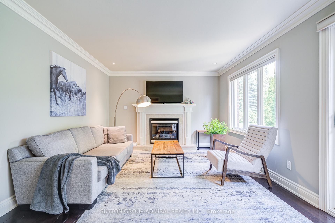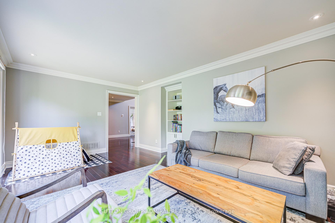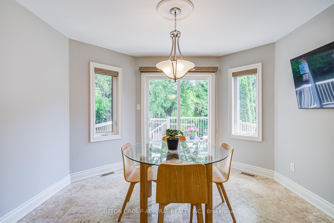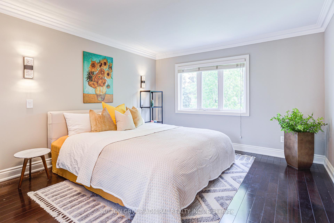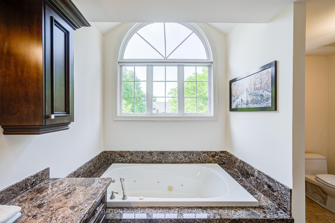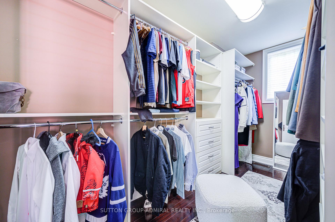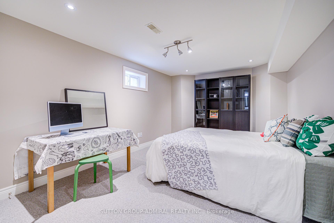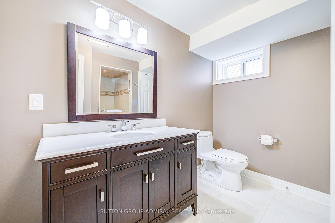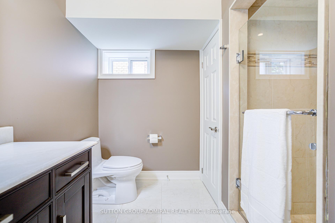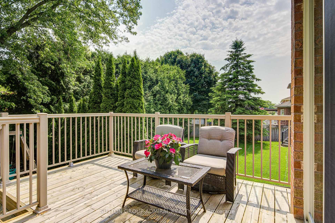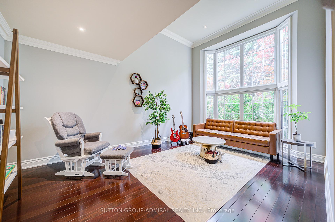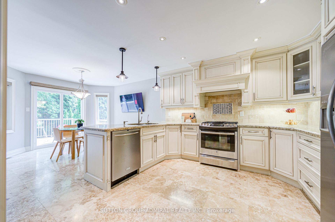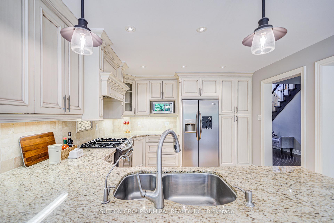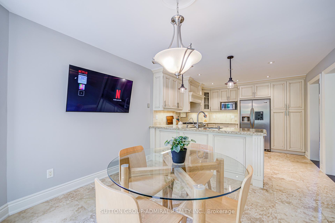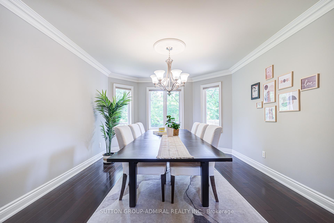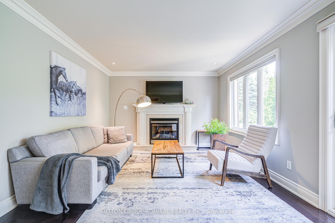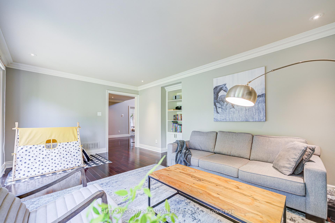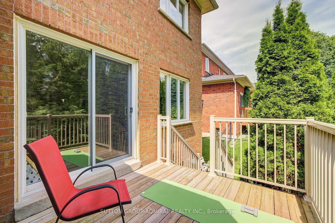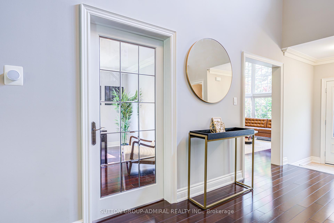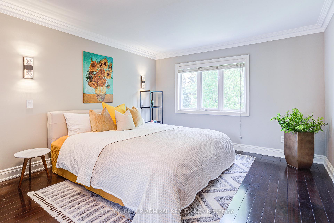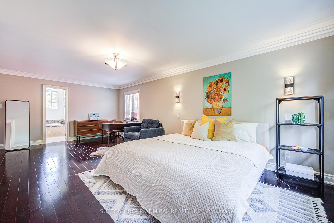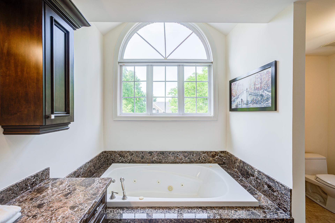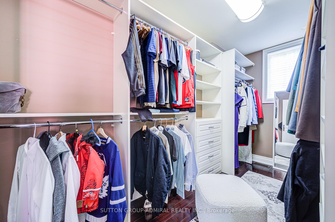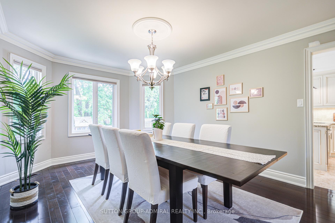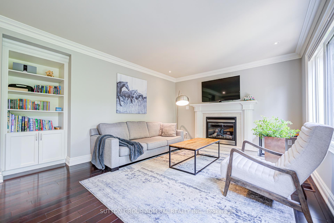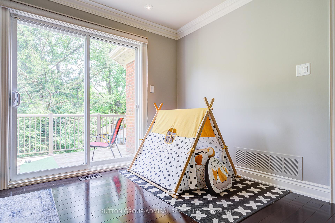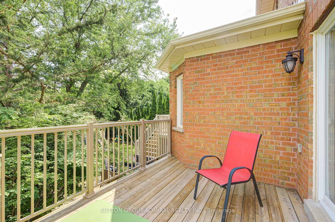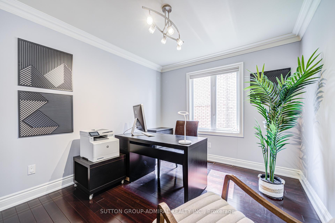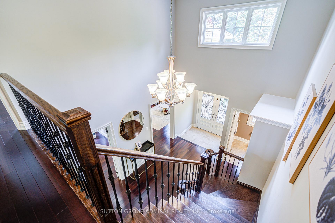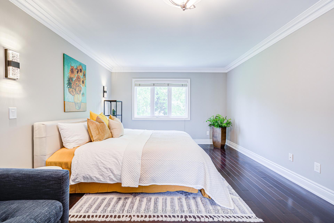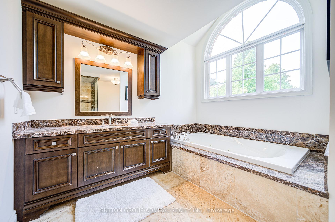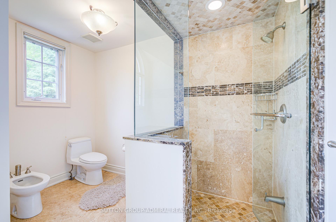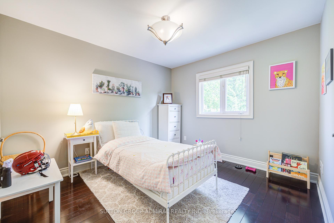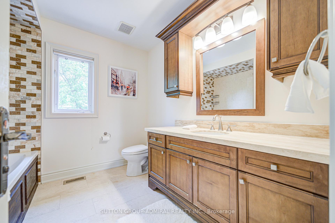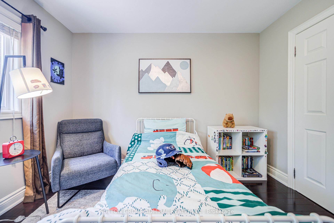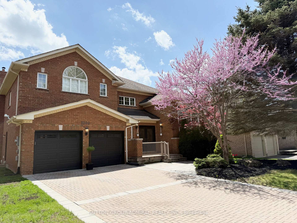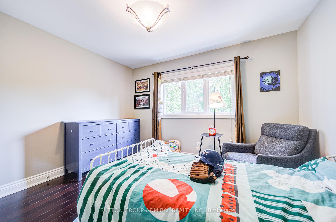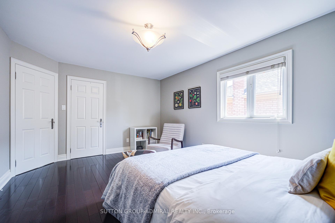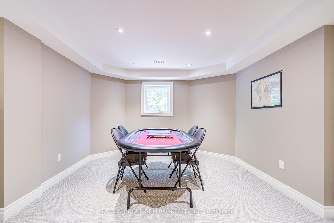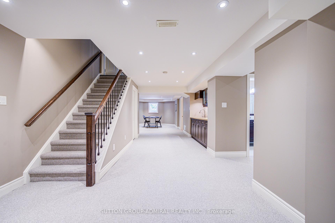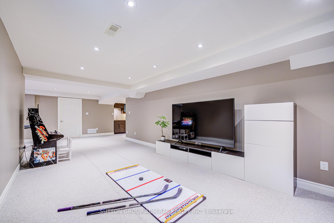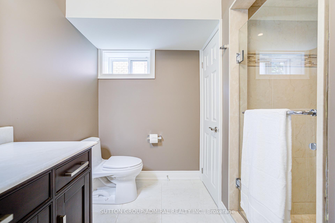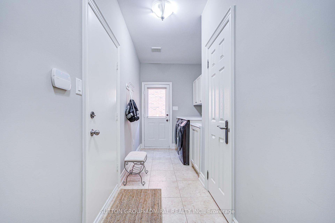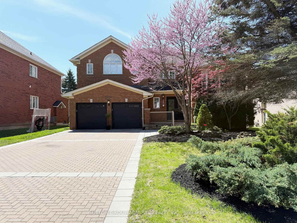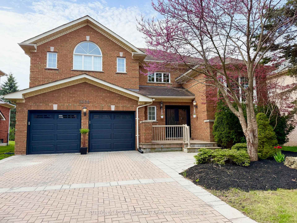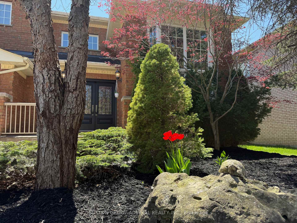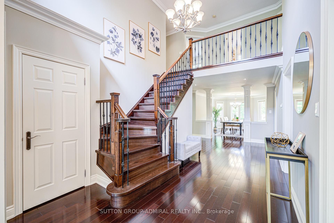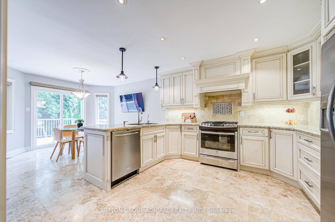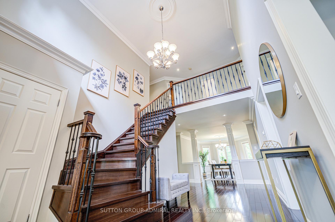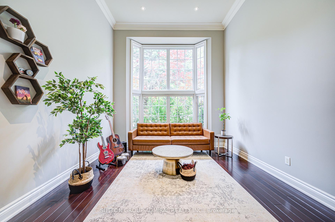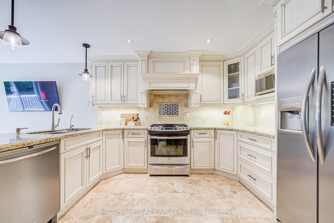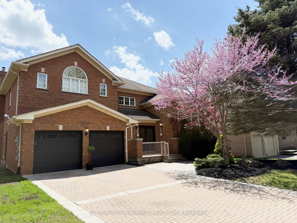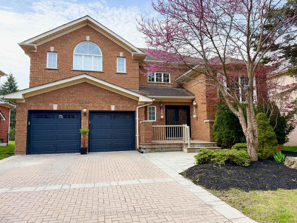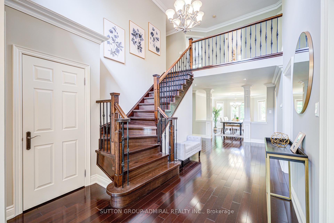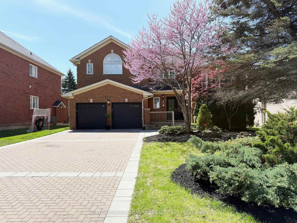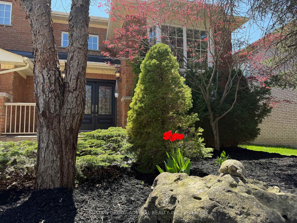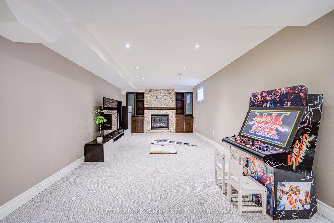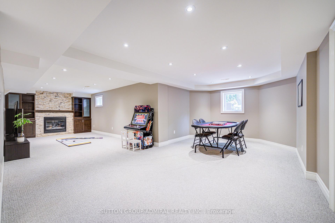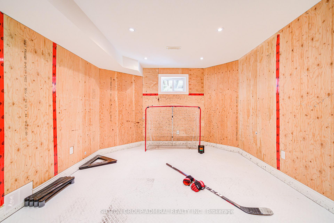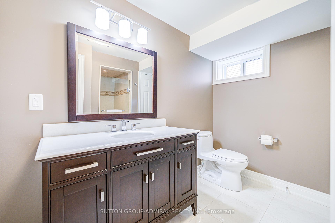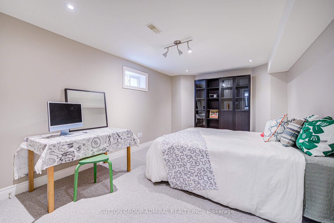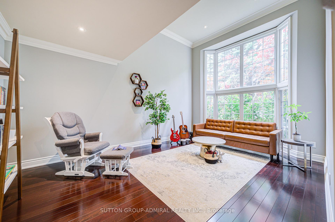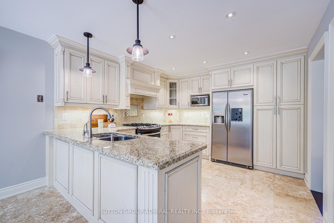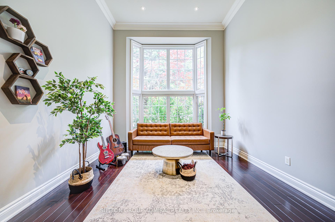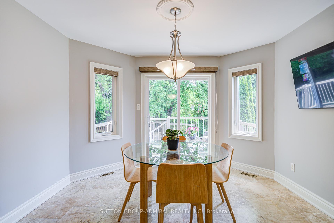$1,899,000
Available - For Sale
Listing ID: N12217661
1066 Secretariate Road , Newmarket, L3X 1M3, York
| Loved And Cared Family Home! Rare Find Move-In Ready Detached Home With Over 3200sqft (MPAC)Above Grade. Blend Of Ideal Layout, Luxury And Warmth. Premium Finishes Throughout: OakHardwood And Marble Flooring, Smooth Ceilings With Pot Lights, Crown Moulding, Oak StaircaseWith Wrought Iron Railings. Majestic Front Hallway Designed To Impress. Living Room BoastsSoaring 17-foot Ceilings And Floor-To-Ceiling Windows, With Serene Views Of Mature Trees AndJapanese Red Maple Providing Rare, Natural Privacy. French Door Opens To Dedicated Main FloorOffice. Gourmet Kitchen With Timeless Design And Top-Notch Craftsmanship! Granite Counter,Stainless Steel Appliances, Marble Back Splash, Built-In Range Hood, Gas Stove, TouchlessKohler Faucet. Sun-Filled Family Room, Dining Room And Breakfast Area With South-FacingWindows, Cozy Gas Fireplace, Custom Bookshelf. Expansive Primary Suite With Space ForCoffee/Study/Entertainment Area. Spa-Inspired 5 Piece Ensuite With Marble Decor. TOTO/MOENFixture & Hardware In Bathrooms. Finished Basement With Oversized Window, Plush Broadloom AndPot Lights. One Bedroom And One Ice Hockey Play Room. Granite Counter Wet Bar. Built-In ShelfWith Gas Fireplace In Theatre Area. Extra Space For Gaming And Gym. A Cold Room And A SeparateStorage Room. Unique Double Decks Through Family room And Kitchen. Family-Friendly Backyard WithShaded Tree Cover And A Private Feel. Drinking Water Purification System Supplies Both KitchenAnd Wet Bar(Basement). Gas Line To Deck. EV Charger In Garage. 6 Zone Lawn Sprinklers.Interlocking Driveway Fits 6 Vehicles. Located In A Fantastic Neighborhood On A Quiet,Child-Friendly Street, Close To Schools, Parks, Magna Centre. |
| Price | $1,899,000 |
| Taxes: | $8139.54 |
| Occupancy: | Owner |
| Address: | 1066 Secretariate Road , Newmarket, L3X 1M3, York |
| Directions/Cross Streets: | Stonehaven and Leslie |
| Rooms: | 10 |
| Rooms +: | 5 |
| Bedrooms: | 4 |
| Bedrooms +: | 1 |
| Family Room: | T |
| Basement: | Full, Finished |
| Level/Floor | Room | Length(ft) | Width(ft) | Descriptions | |
| Room 1 | Main | Living Ro | 18.3 | 11.61 | Hardwood Floor, Window Floor to Ceil, Pot Lights |
| Room 2 | Main | Dining Ro | 15.74 | 11.97 | Hardwood Floor, Crown Moulding, Overlooks Backyard |
| Room 3 | Main | Kitchen | 12.14 | 11.61 | Stone Floor, Granite Counters, Stainless Steel Appl |
| Room 4 | Main | Breakfast | 11.61 | 10.27 | Hardwood Floor, W/O To Deck, Overlooks Backyard |
| Room 5 | Main | Family Ro | 19.06 | 11.81 | Hardwood Floor, Fireplace, B/I Bookcase |
| Room 6 | Main | Office | 11.64 | 9.51 | Hardwood Floor, Crown Moulding, French Doors |
| Room 7 | Second | Primary B | 18.83 | 15.51 | Hardwood Floor, Walk-In Closet(s), 5 Pc Ensuite |
| Room 8 | Second | Bedroom 2 | 11.32 | 9.97 | Hardwood Floor, Large Window, Overlooks Backyard |
| Room 9 | Second | Bedroom 3 | 11.91 | 11.15 | Hardwood Floor, Large Window, Overlooks Backyard |
| Room 10 | Second | Bedroom 4 | 16.17 | 11.94 | Hardwood Floor, Large Window, Closet |
| Room 11 | Lower | Recreatio | Broadloom, Wet Bar, Fireplace | ||
| Room 12 | Lower | Bedroom 5 | Broadloom, Pot Lights, Closet | ||
| Room 13 | Lower | Play | Pot Lights, Window | ||
| Room 14 | Lower | Locker | |||
| Room 15 | Lower | Cold Room |
| Washroom Type | No. of Pieces | Level |
| Washroom Type 1 | 5 | Second |
| Washroom Type 2 | 4 | Second |
| Washroom Type 3 | 3 | Basement |
| Washroom Type 4 | 2 | Main |
| Washroom Type 5 | 0 |
| Total Area: | 0.00 |
| Property Type: | Detached |
| Style: | 2-Storey |
| Exterior: | Brick |
| Garage Type: | Built-In |
| (Parking/)Drive: | Private Do |
| Drive Parking Spaces: | 6 |
| Park #1 | |
| Parking Type: | Private Do |
| Park #2 | |
| Parking Type: | Private Do |
| Pool: | None |
| Approximatly Square Footage: | 3000-3500 |
| Property Features: | Electric Car, Fenced Yard |
| CAC Included: | N |
| Water Included: | N |
| Cabel TV Included: | N |
| Common Elements Included: | N |
| Heat Included: | N |
| Parking Included: | N |
| Condo Tax Included: | N |
| Building Insurance Included: | N |
| Fireplace/Stove: | Y |
| Heat Type: | Forced Air |
| Central Air Conditioning: | Central Air |
| Central Vac: | Y |
| Laundry Level: | Syste |
| Ensuite Laundry: | F |
| Sewers: | Sewer |
$
%
Years
This calculator is for demonstration purposes only. Always consult a professional
financial advisor before making personal financial decisions.
| Although the information displayed is believed to be accurate, no warranties or representations are made of any kind. |
| SUTTON GROUP-ADMIRAL REALTY INC. |
|
|

RAY NILI
Broker
Dir:
(416) 837 7576
Bus:
(905) 731 2000
Fax:
(905) 886 7557
| Book Showing | Email a Friend |
Jump To:
At a Glance:
| Type: | Freehold - Detached |
| Area: | York |
| Municipality: | Newmarket |
| Neighbourhood: | Stonehaven-Wyndham |
| Style: | 2-Storey |
| Tax: | $8,139.54 |
| Beds: | 4+1 |
| Baths: | 4 |
| Fireplace: | Y |
| Pool: | None |
Locatin Map:
Payment Calculator:
