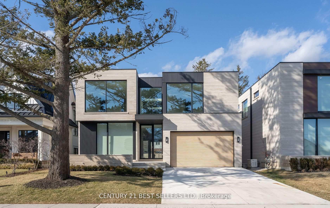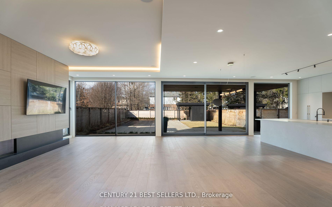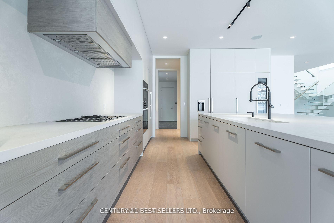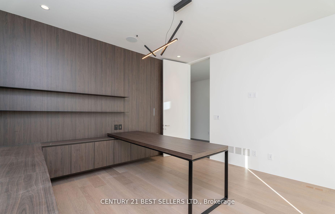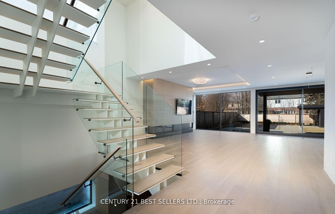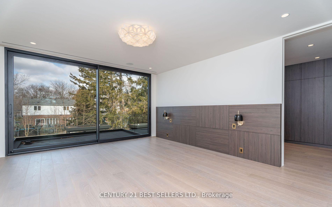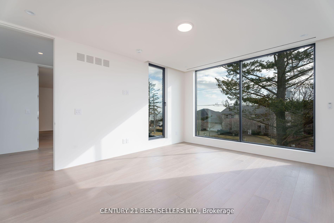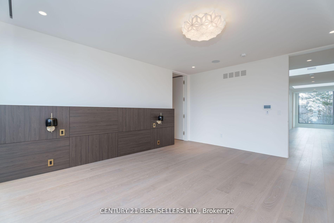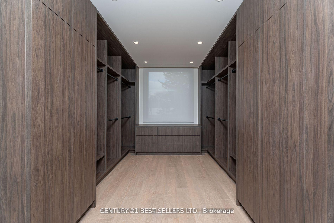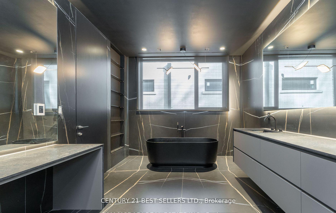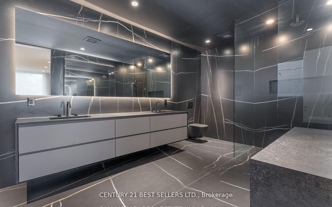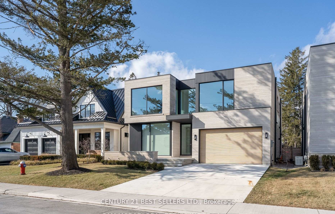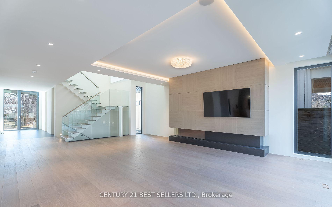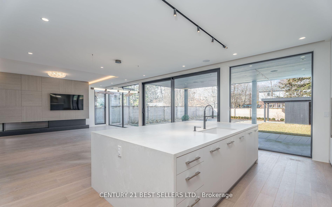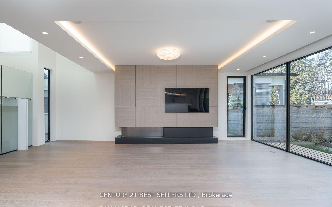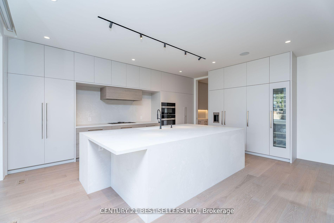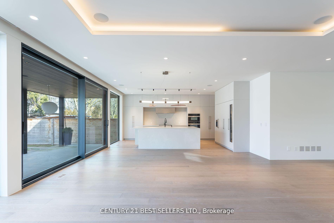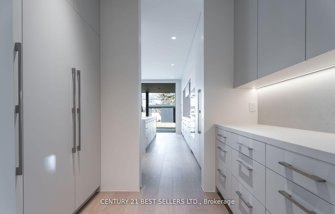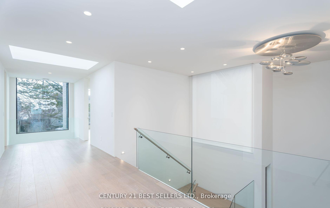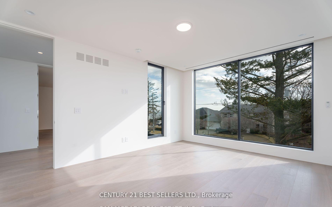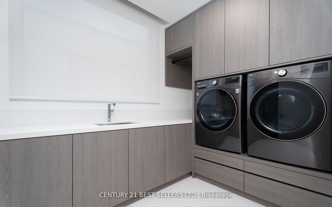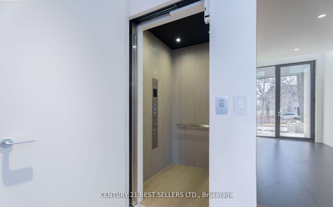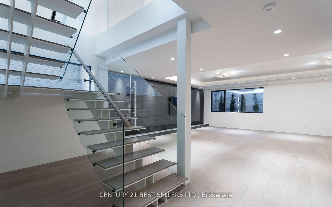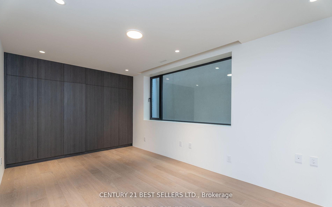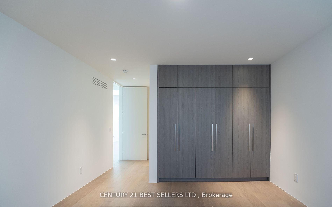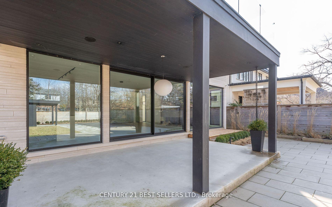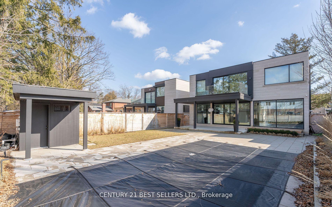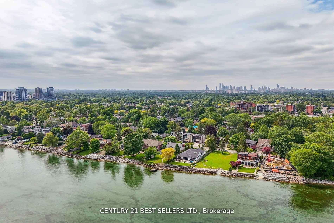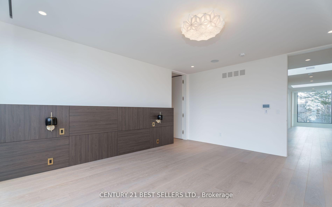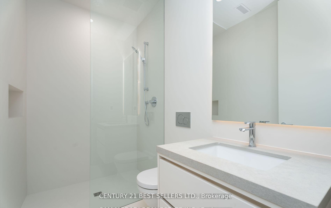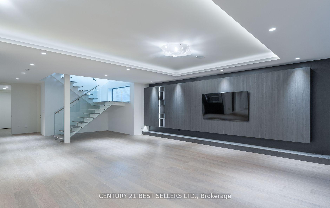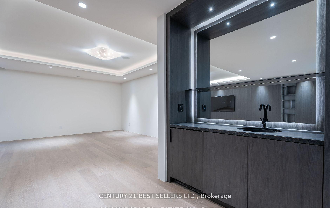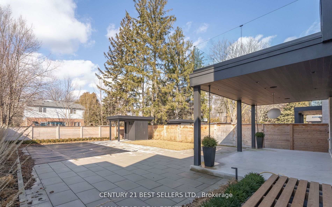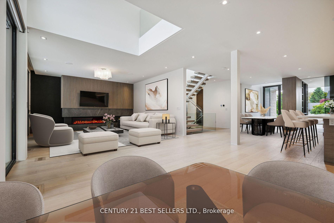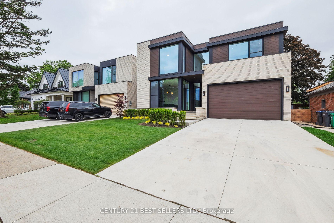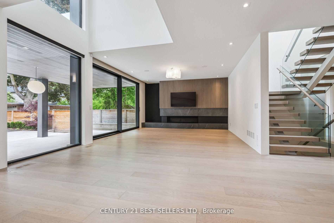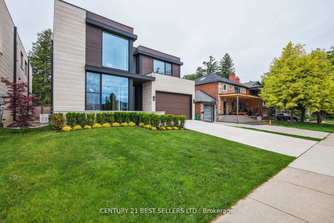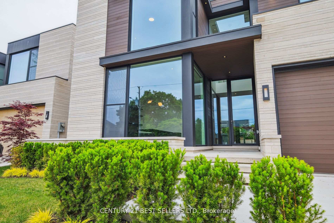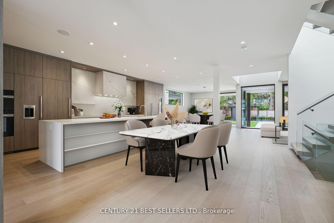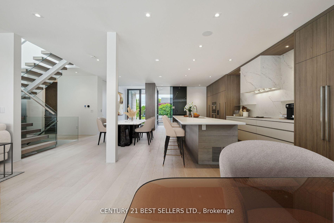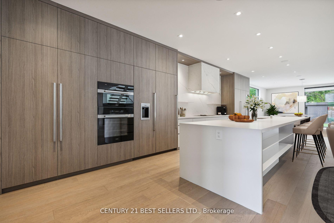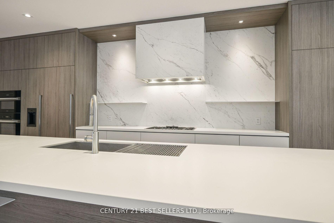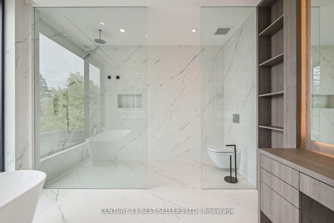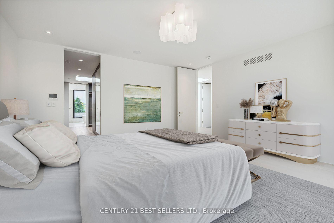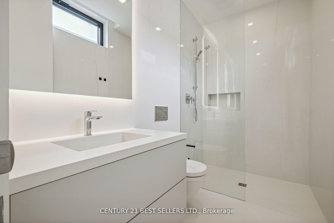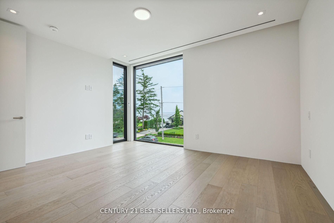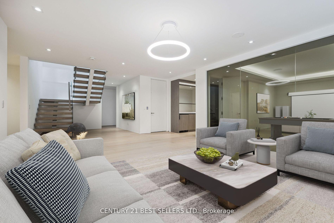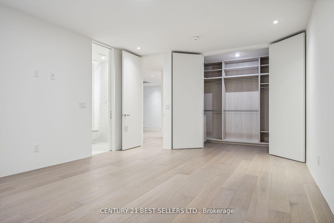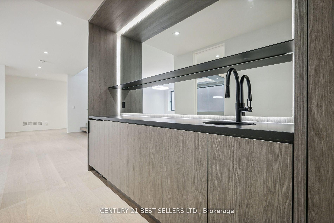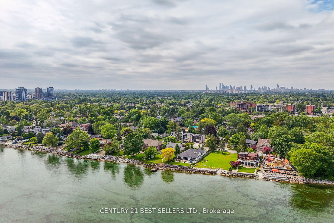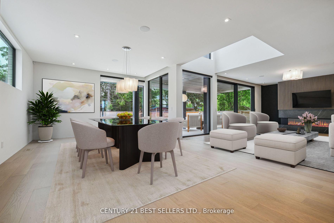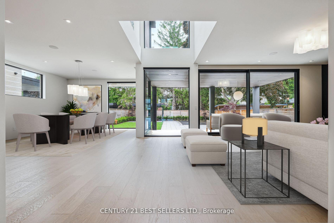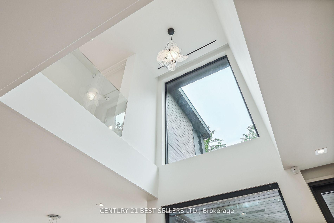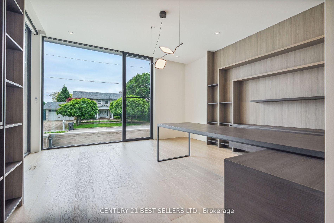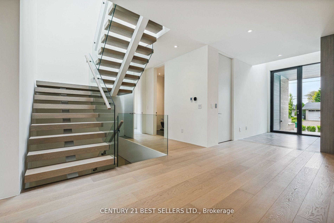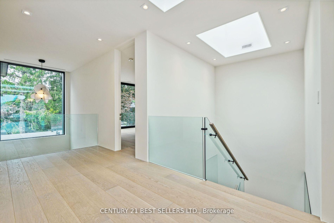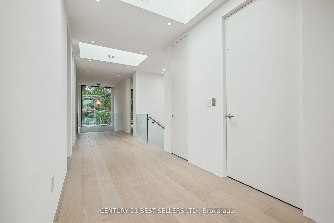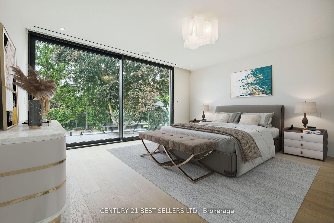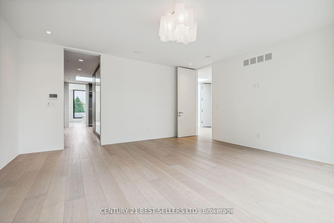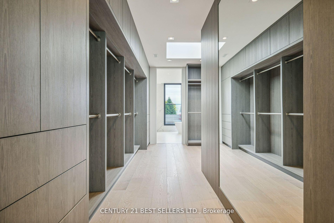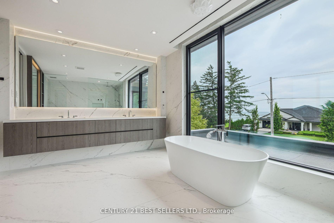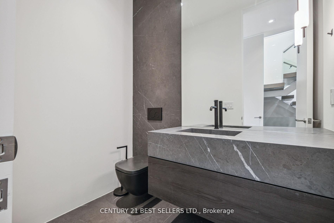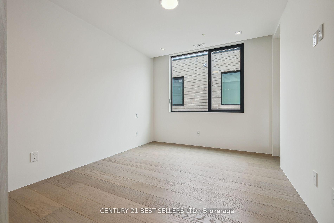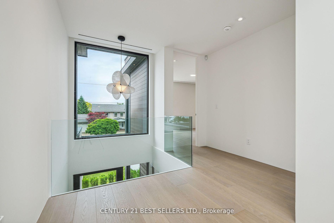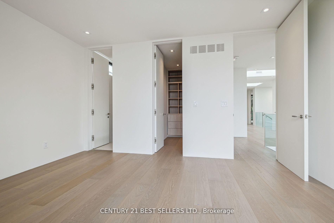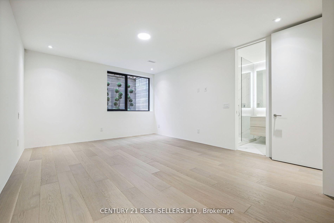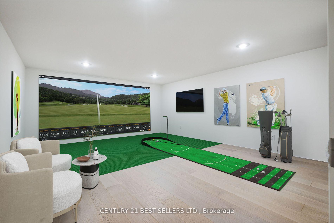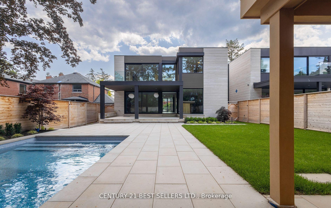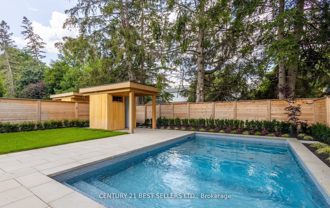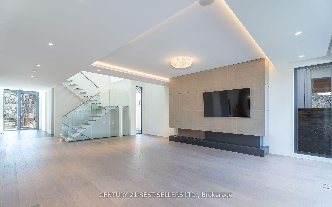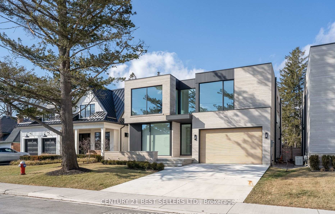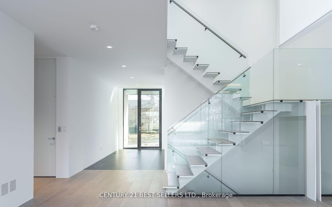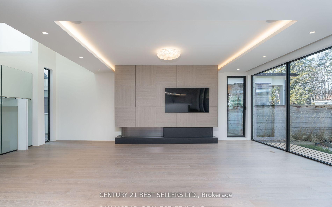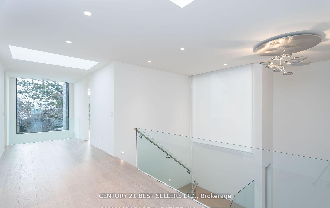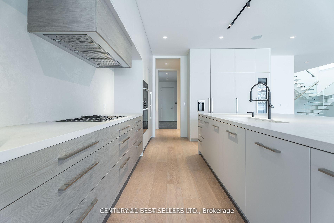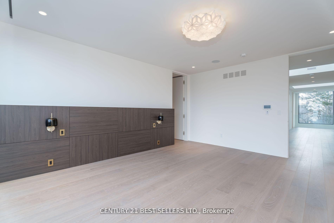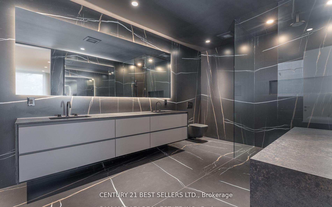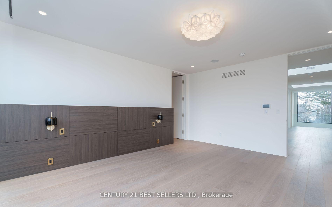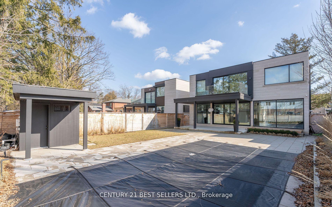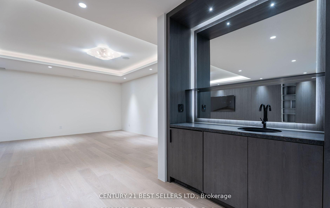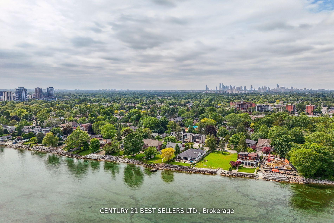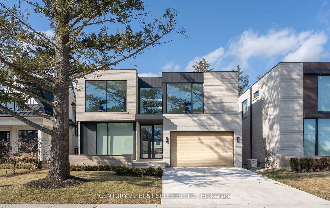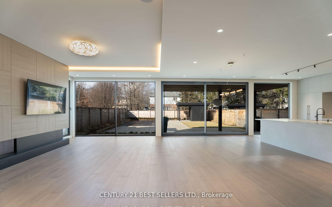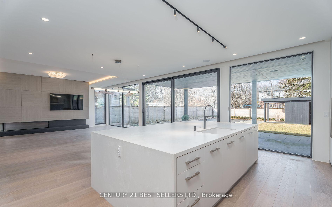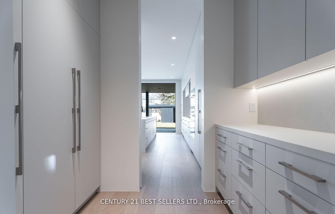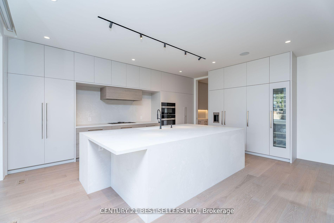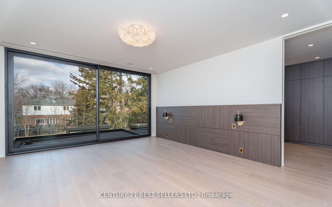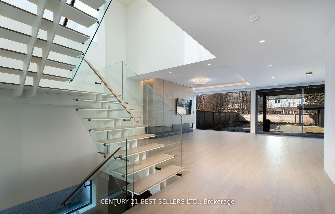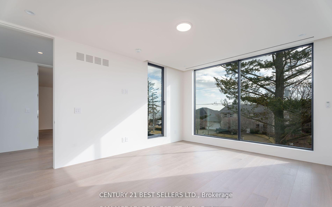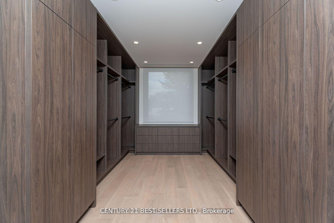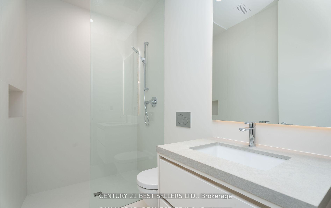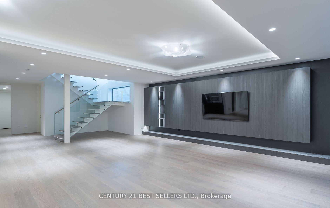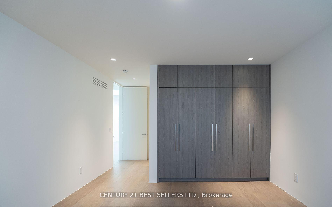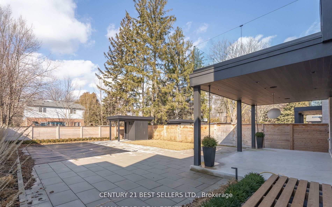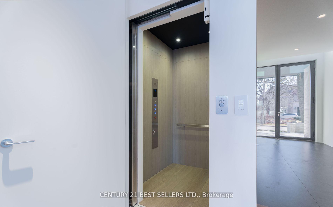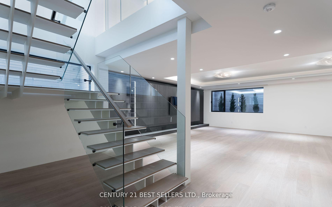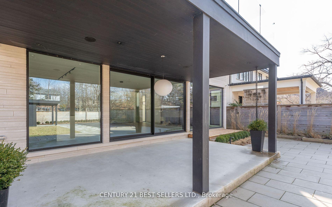$15,900
Available - For Rent
Listing ID: W12200338
119 Cumberland Driv , Mississauga, L5G 3N3, Peel
| Welcome To Port Credit's Latest Showpiece 119 Cumberland Drive! This Custom-Built Luxury Residence Showcases Exceptional Design, Meticulous Craftsmanship, And The Finest Quality Materials. Enter Through An Oversized Schuco Glass Door To Discover An Open-Concept Layout Bathed In Natural Light From Floor-To-Ceiling Windows And Multiple Skylights. The Chefs Kitchen Is A Masterpiece, Featuring A Large Center Island, Elegant Porcelain Counters And Backsplash, And Top-Of-The-Line Built-In Miele Appliances. The Inviting Family Room, Which Opens To An Entertainers Dream Backyard With A Covered Porch, Centers Around A Striking Porcelain Gas Fireplace And Fine Wood Accents. This Level Also Includes A Home Office With Built-In Desk And Shelving, A Mudroom With A Custom Closet, And A Stylish 2-Piece Powder Room With Heated Floors. Ascend The Wood, Steel, And Glass Staircase Or Take The Cambridge Elevator To The Upper Level, Where The Primary Suite Awaits, Complete With A Private Balcony, A Spacious Walk-In Closet, And A Luxurious 5-Piece Ensuite With Heated Porcelain Floors. Three Additional Bedrooms Each Have Their Own Unique Design Elements And Private 3-Piece Ensuites, All With Heated Floors! |
| Price | $15,900 |
| Taxes: | $0.00 |
| Occupancy: | Vacant |
| Address: | 119 Cumberland Driv , Mississauga, L5G 3N3, Peel |
| Directions/Cross Streets: | Cumberland Dr & Wenonah Dr |
| Rooms: | 10 |
| Rooms +: | 3 |
| Bedrooms: | 4 |
| Bedrooms +: | 1 |
| Family Room: | T |
| Basement: | Finished |
| Furnished: | Unfu |
| Level/Floor | Room | Length(ft) | Width(ft) | Descriptions | |
| Room 1 | Main | Kitchen | 20.2 | 18.53 | Centre Island, B/I Appliances, Stone Counters |
| Room 2 | Main | Dining Ro | 21.55 | 9.48 | Combined w/Kitchen, W/O To Porch, Built-in Speakers |
| Room 3 | Main | Living Ro | 21.55 | 18.01 | Gas Fireplace, Open Concept, W/O To Porch |
| Room 4 | Main | Office | 13.51 | 13.78 | Window Floor to Ceil, Built-in Speakers, B/I Shelves |
| Room 5 | Main | Mud Room | 12.1 | 11.87 | B/I Closet, W/O To Garage, Porcelain Floor |
| Room 6 | Second | Primary B | 15.28 | 17.68 | Walk-In Closet(s), 5 Pc Ensuite, W/O To Balcony |
| Room 7 | Second | Bedroom 2 | 18.14 | 11.94 | Walk-In Closet(s), 3 Pc Ensuite, Hardwood Floor |
| Room 8 | Second | Bedroom 3 | 13.45 | 16.76 | Walk-In Closet(s), 3 Pc Ensuite, Hardwood Floor |
| Room 9 | Second | Bedroom 4 | 13.38 | 15.55 | B/I Closet, 3 Pc Ensuite, Hardwood Floor |
| Room 10 | Basement | Bedroom 5 | 19.88 | 10.96 | B/I Closet, 3 Pc Ensuite, Hardwood Floor |
| Room 11 | Basement | Recreatio | 27.22 | 26.54 | Wet Bar, Built-in Speakers, Hardwood Floor |
| Room 12 | Basement | Den | 20.7 | 12.89 | Pot Lights, Illuminated Ceiling, Hardwood Floor |
| Washroom Type | No. of Pieces | Level |
| Washroom Type 1 | 2 | Main |
| Washroom Type 2 | 2 | Basement |
| Washroom Type 3 | 3 | Basement |
| Washroom Type 4 | 3 | Second |
| Washroom Type 5 | 5 | Second |
| Total Area: | 0.00 |
| Approximatly Age: | New |
| Property Type: | Detached |
| Style: | 2-Storey |
| Exterior: | Stone |
| Garage Type: | Attached |
| (Parking/)Drive: | Private Do |
| Drive Parking Spaces: | 4 |
| Park #1 | |
| Parking Type: | Private Do |
| Park #2 | |
| Parking Type: | Private Do |
| Pool: | Inground |
| Laundry Access: | Ensuite |
| Approximatly Age: | New |
| Approximatly Square Footage: | 5000 + |
| Property Features: | Fenced Yard, Lake/Pond |
| CAC Included: | N |
| Water Included: | N |
| Cabel TV Included: | N |
| Common Elements Included: | N |
| Heat Included: | N |
| Parking Included: | Y |
| Condo Tax Included: | N |
| Building Insurance Included: | N |
| Fireplace/Stove: | Y |
| Heat Type: | Forced Air |
| Central Air Conditioning: | Central Air |
| Central Vac: | N |
| Laundry Level: | Syste |
| Ensuite Laundry: | F |
| Elevator Lift: | True |
| Sewers: | Sewer |
| Although the information displayed is believed to be accurate, no warranties or representations are made of any kind. |
| CENTURY 21 BEST SELLERS LTD. |
|
|

RAY NILI
Broker
Dir:
(416) 837 7576
Bus:
(905) 731 2000
Fax:
(905) 886 7557
| Book Showing | Email a Friend |
Jump To:
At a Glance:
| Type: | Freehold - Detached |
| Area: | Peel |
| Municipality: | Mississauga |
| Neighbourhood: | Port Credit |
| Style: | 2-Storey |
| Approximate Age: | New |
| Beds: | 4+1 |
| Baths: | 7 |
| Fireplace: | Y |
| Pool: | Inground |
Locatin Map:
