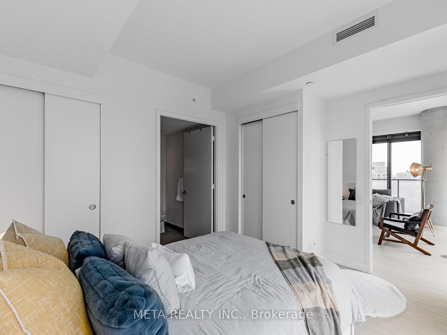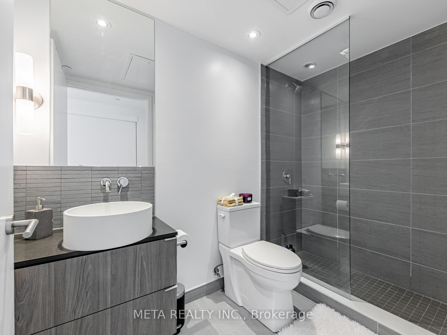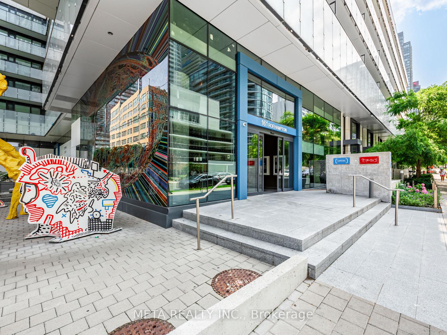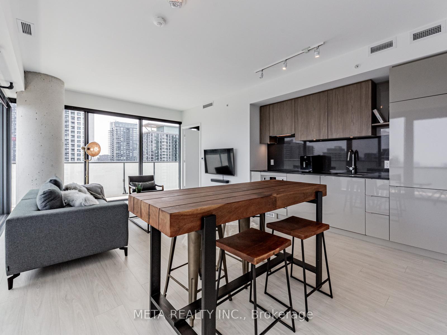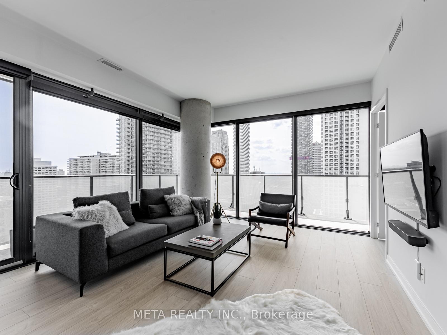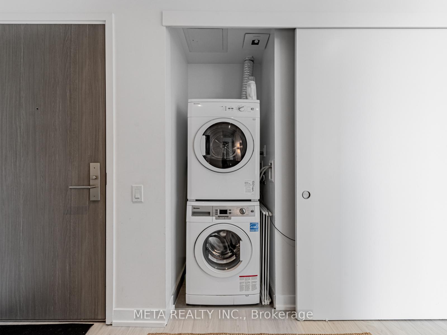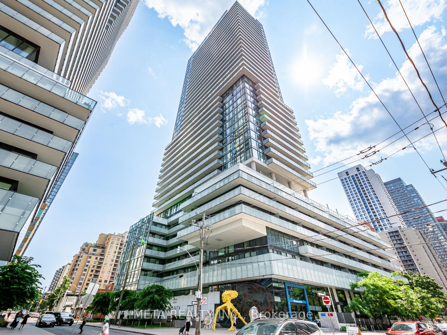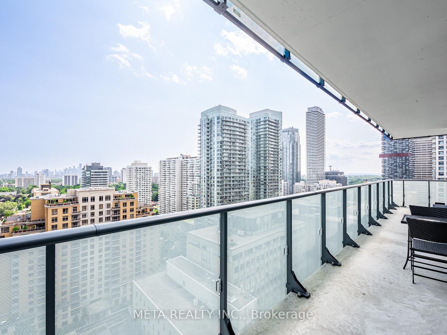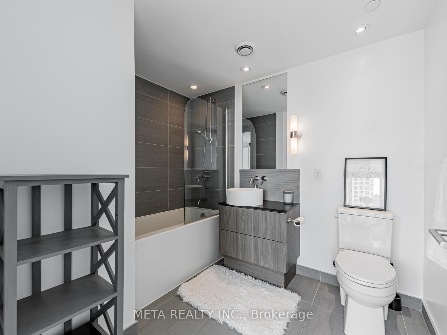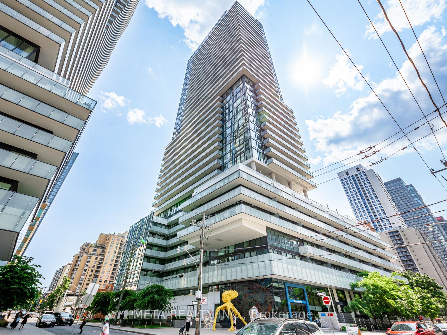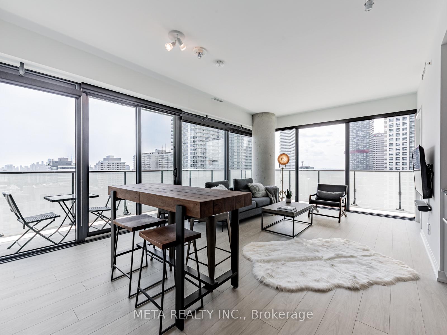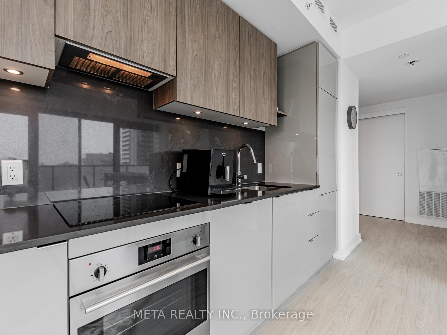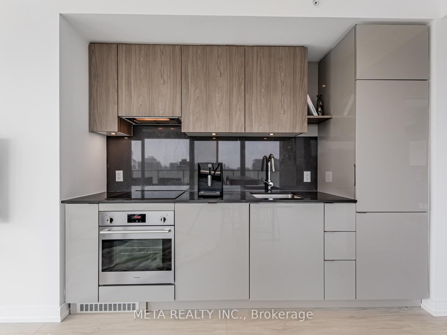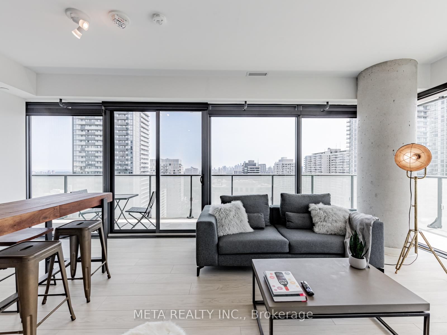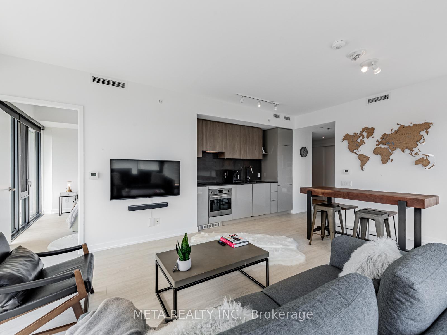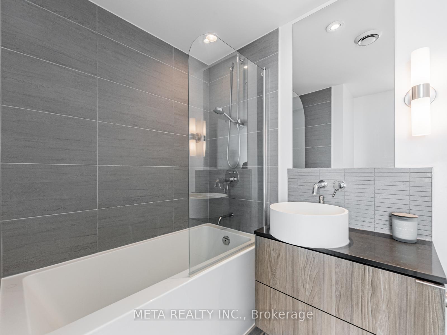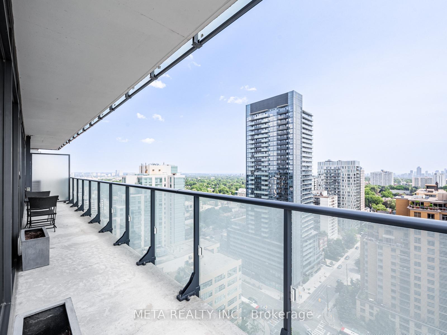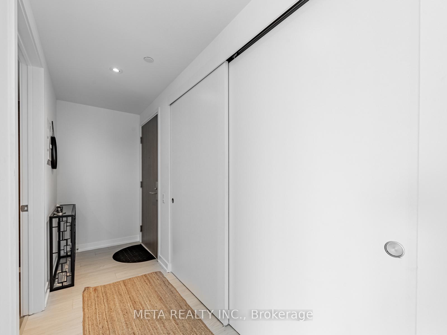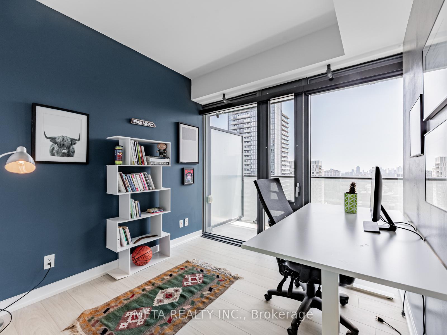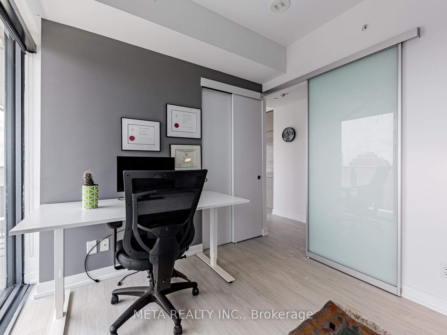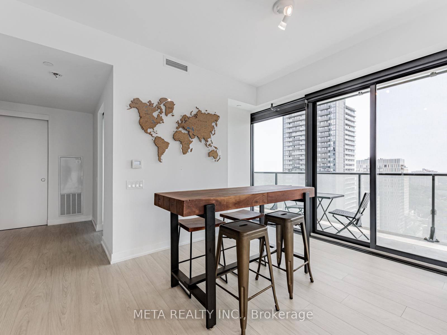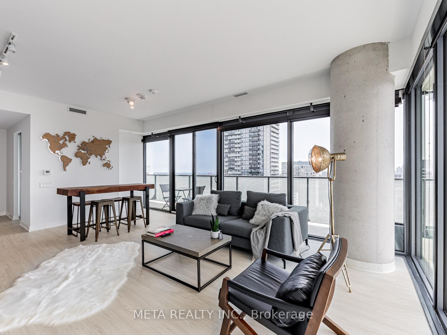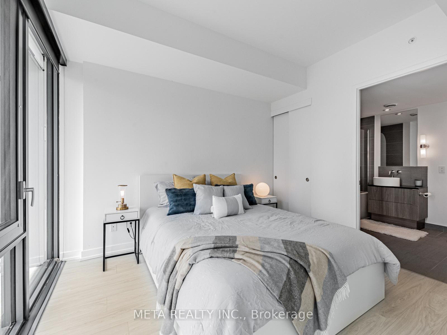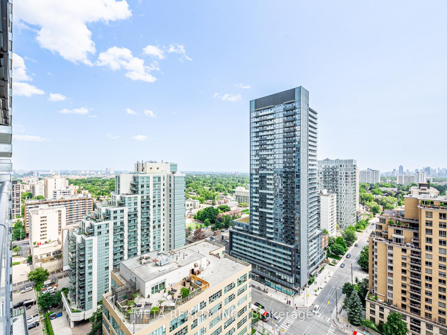$699,000
Available - For Sale
Listing ID: C12215976
161 Roehampton Aven East , Toronto, M4P 0C8, Toronto
| An absolute must-see! Discover luxury at this exquisite Yonge & Eglinton condominium. A stunning 2-bedroom, 2 bathroom corner unit that redefines urban living. With 794 square feet of beautifully designed interior space, plus 311 square-feet of wrap-around terrace, providing you with Panoramic views of the City. This home offers breathtaking views and abundant natural light. Soaring 9-feet ceilings and a spacious open-concept layout create an airy, inviting ambiance, seamlessly blending with a sleek, modern kitchen featuring elegant quartz countertops. Indulge in premium amenities, including 24-hour concierge service, a state-of-the-art gym, a mesmerizing infinity pool, an outdoor BBQ area, and a chic party room. Everything you need for a life of comfort and sophistication! Perfectly situated, just steps from the subway, Loblaws, trendy restaurants, boutique shops, and entertainment. This is your chance to elevate your lifestyle in the heart of the city! |
| Price | $699,000 |
| Taxes: | $3497.77 |
| Occupancy: | Tenant |
| Address: | 161 Roehampton Aven East , Toronto, M4P 0C8, Toronto |
| Postal Code: | M4P 0C8 |
| Province/State: | Toronto |
| Directions/Cross Streets: | Yonge & Eglinton |
| Level/Floor | Room | Length(ft) | Width(ft) | Descriptions | |
| Room 1 | Main | Living Ro | 20.8 | 10.5 | Laminate, Combined w/Dining, W/O To Balcony |
| Room 2 | Main | Dining Ro | 20.8 | 10.5 | Laminate, Combined w/Living, Open Concept |
| Room 3 | Main | Kitchen | 20.8 | 10.5 | Quartz Counter, Open Concept, Modern Kitchen |
| Room 4 | Main | Primary B | 12.27 | 8.89 | Laminate, Window Floor to Ceil, His and Hers Closets |
| Room 5 | Main | Bedroom 2 | 9.61 | 8.99 | Laminate, Window Floor to Ceil, Closet |
| Washroom Type | No. of Pieces | Level |
| Washroom Type 1 | 3 | Flat |
| Washroom Type 2 | 3 | Flat |
| Washroom Type 3 | 0 | |
| Washroom Type 4 | 0 | |
| Washroom Type 5 | 0 |
| Total Area: | 0.00 |
| Sprinklers: | Conc |
| Washrooms: | 2 |
| Heat Type: | Forced Air |
| Central Air Conditioning: | Central Air |
| Elevator Lift: | True |
$
%
Years
This calculator is for demonstration purposes only. Always consult a professional
financial advisor before making personal financial decisions.
| Although the information displayed is believed to be accurate, no warranties or representations are made of any kind. |
| META REALTY INC. |
|
|

RAY NILI
Broker
Dir:
(416) 837 7576
Bus:
(905) 731 2000
Fax:
(905) 886 7557
| Virtual Tour | Book Showing | Email a Friend |
Jump To:
At a Glance:
| Type: | Com - Condo Apartment |
| Area: | Toronto |
| Municipality: | Toronto C10 |
| Neighbourhood: | Mount Pleasant West |
| Style: | 1 Storey/Apt |
| Tax: | $3,497.77 |
| Maintenance Fee: | $636.91 |
| Beds: | 2 |
| Baths: | 2 |
| Fireplace: | N |
Locatin Map:
Payment Calculator:
