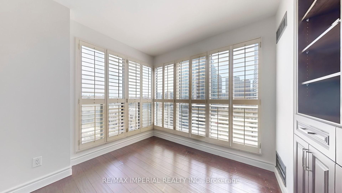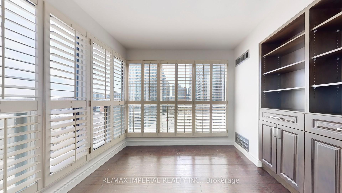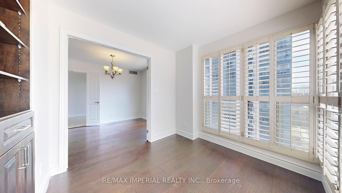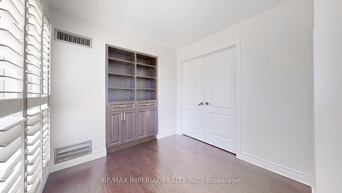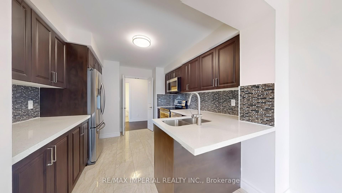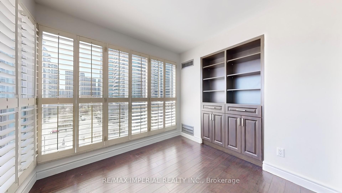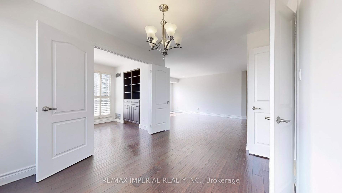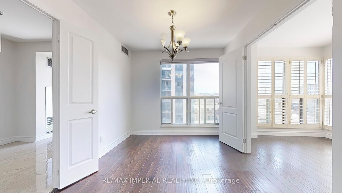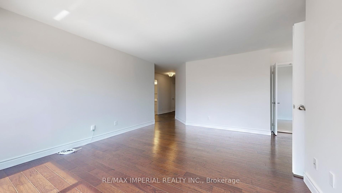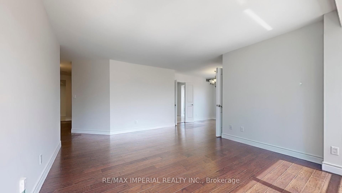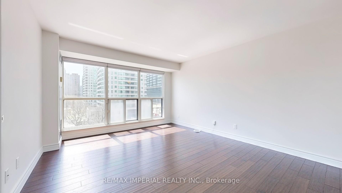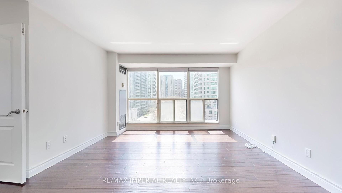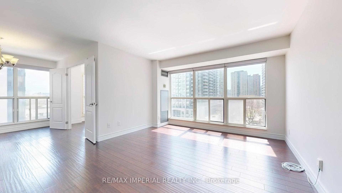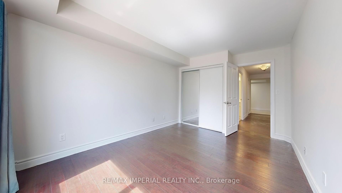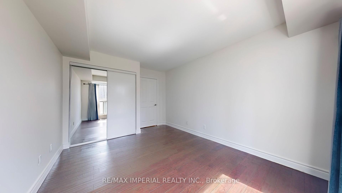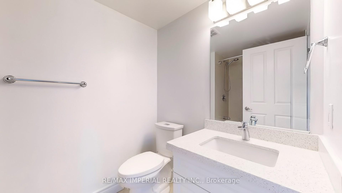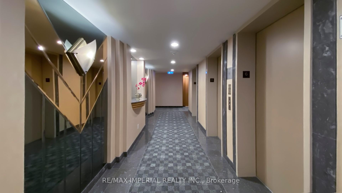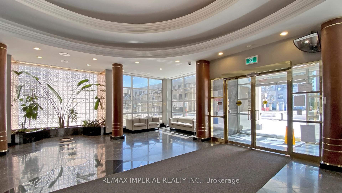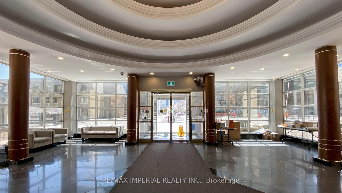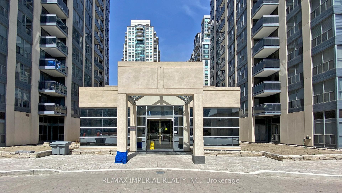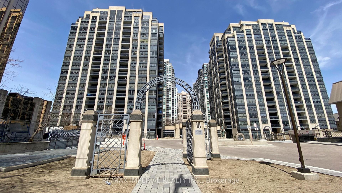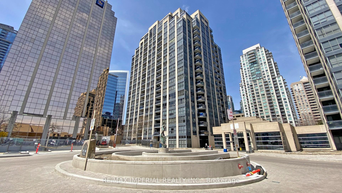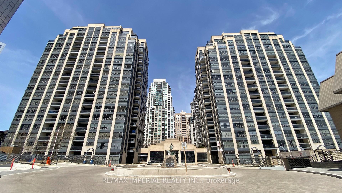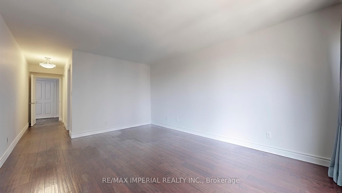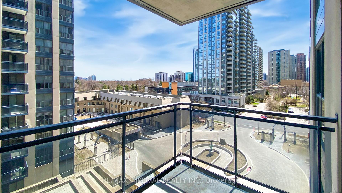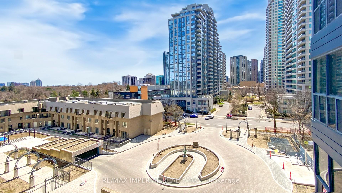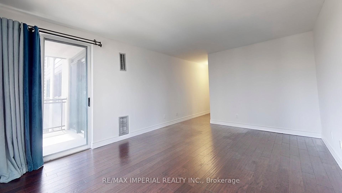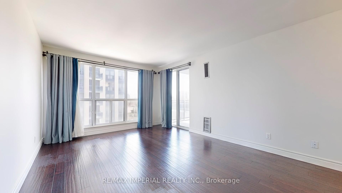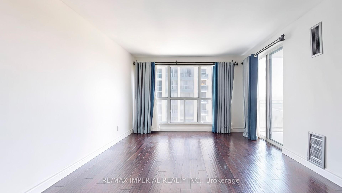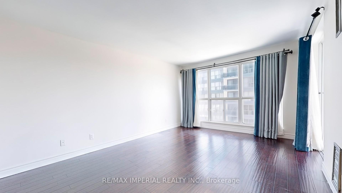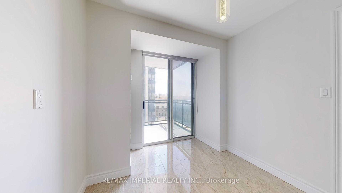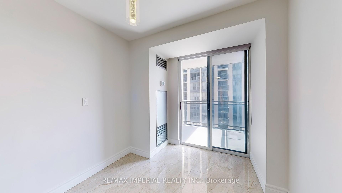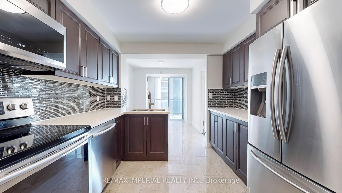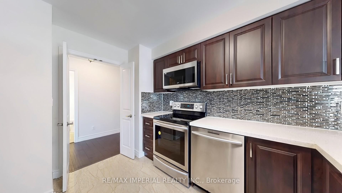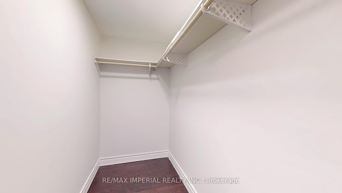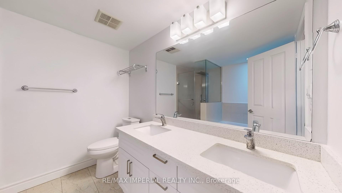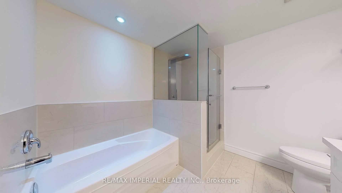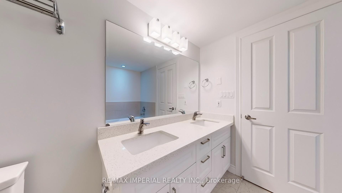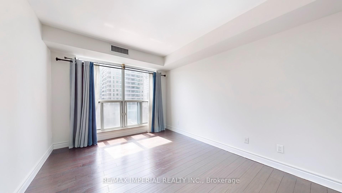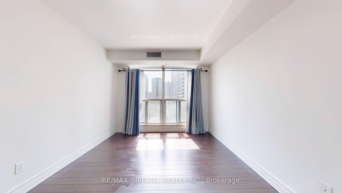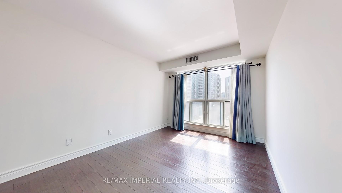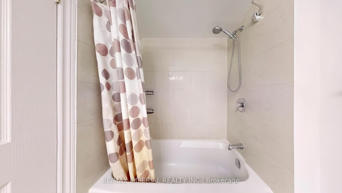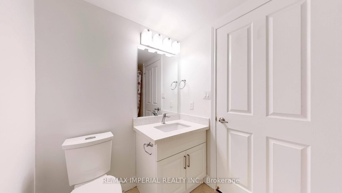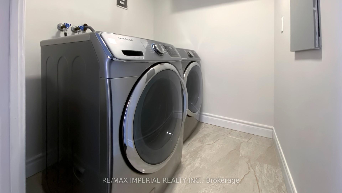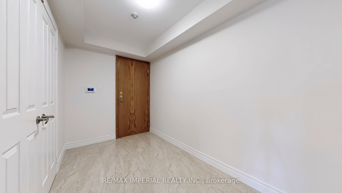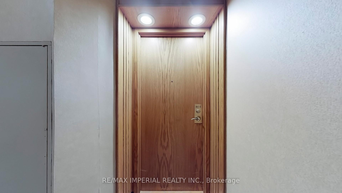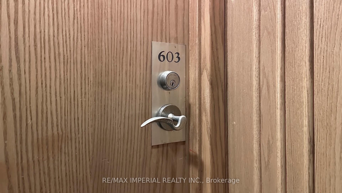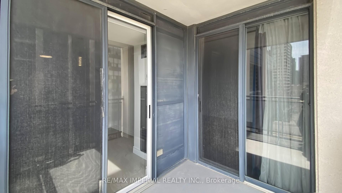$878,000
Available - For Sale
Listing ID: C12238793
18 Hollywood Aven , Toronto, M2N 6P5, Toronto
| *Luxurious, Spacious Condo Unit In The Hollywood Plaza Of North York*Approx 1500 Sq. Ft., Southeast Corner Unit. *Large Master Bedrm W/5 Pcs. Ensuite Bath & W/I Closet, Split Bedrms, Open Concept Living & Dining, Eat-In Kitchen W/O To Balcony! Natural Light Spread Bring Bright Feeling Everyday * And Panoramic Southeast View With Large Windows In All Rooms. All Utilities & Cable Inclusive W/ Maintenance Fee! Nicely Well-Maintained Building W/ Amenities*Steps To Ttc Stations, Restaurants, Shops, Library, Parks! *Mckee P.S., Earl Haig S.S. Zone! Excellent Location |
| Price | $878,000 |
| Taxes: | $4084.30 |
| Occupancy: | Vacant |
| Address: | 18 Hollywood Aven , Toronto, M2N 6P5, Toronto |
| Postal Code: | M2N 6P5 |
| Province/State: | Toronto |
| Directions/Cross Streets: | Yonge/Sheppard |
| Level/Floor | Room | Length(ft) | Width(ft) | Descriptions | |
| Room 1 | Ground | Living Ro | 16.1 | 12.5 | Open Concept, Large Window, Hardwood Floor |
| Room 2 | Ground | Dining Ro | 10.36 | 9.15 | Open Concept, Large Window, Hardwood Floor |
| Room 3 | Ground | Kitchen | 10.5 | 9.84 | Breakfast Bar, Pantry, Ceramic Floor |
| Room 4 | Ground | Breakfast | 9.84 | 8.27 | Combined w/Kitchen, W/O To Balcony, Ceramic Floor |
| Room 5 | Ground | Solarium | 8.86 | 8.27 | Large Window, California Shutters, Double Doors |
| Room 6 | Ground | Primary B | 15.84 | 11.84 | 5 Pc Ensuite, Walk-In Closet(s), W/O To Balcony |
| Room 7 | Ground | Bedroom 2 | 14.96 | 9.91 | Large Window, Double Closet, Hardwood Floor |
| Room 8 | Ground | Laundry | 5.44 | 5.25 | Tile Floor, Stainless Steel Appl |
| Washroom Type | No. of Pieces | Level |
| Washroom Type 1 | 5 | Main |
| Washroom Type 2 | 4 | Main |
| Washroom Type 3 | 0 | |
| Washroom Type 4 | 0 | |
| Washroom Type 5 | 0 |
| Total Area: | 0.00 |
| Washrooms: | 2 |
| Heat Type: | Forced Air |
| Central Air Conditioning: | Central Air |
$
%
Years
This calculator is for demonstration purposes only. Always consult a professional
financial advisor before making personal financial decisions.
| Although the information displayed is believed to be accurate, no warranties or representations are made of any kind. |
| RE/MAX IMPERIAL REALTY INC. |
|
|

RAY NILI
Broker
Dir:
(416) 837 7576
Bus:
(905) 731 2000
Fax:
(905) 886 7557
| Book Showing | Email a Friend |
Jump To:
At a Glance:
| Type: | Com - Condo Apartment |
| Area: | Toronto |
| Municipality: | Toronto C14 |
| Neighbourhood: | Willowdale East |
| Style: | Apartment |
| Tax: | $4,084.3 |
| Maintenance Fee: | $1,417.19 |
| Beds: | 2+1 |
| Baths: | 2 |
| Fireplace: | N |
Locatin Map:
Payment Calculator:
