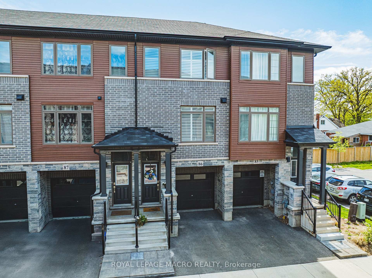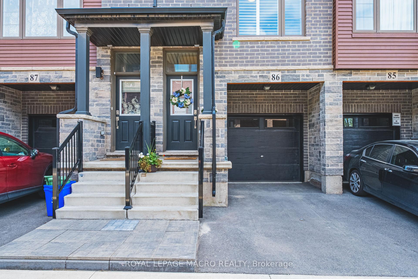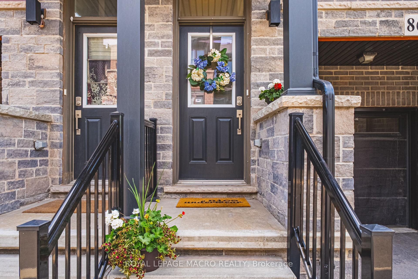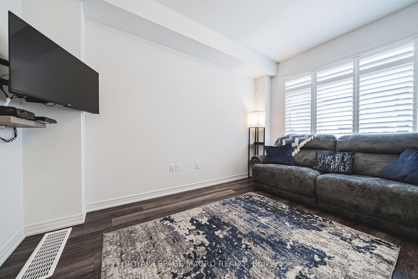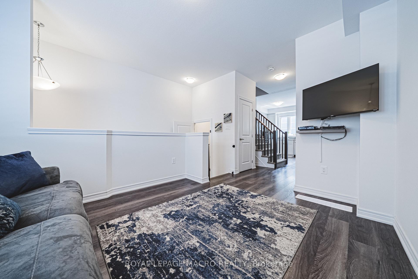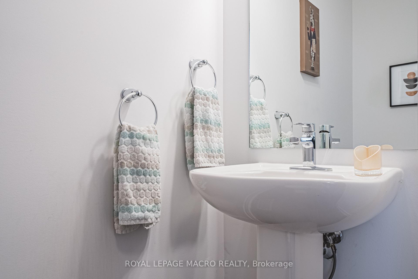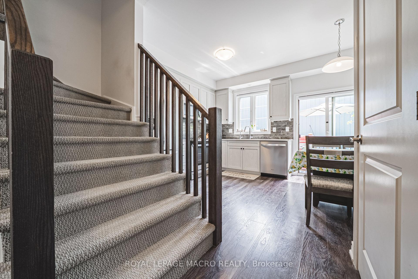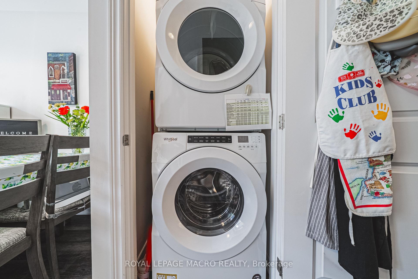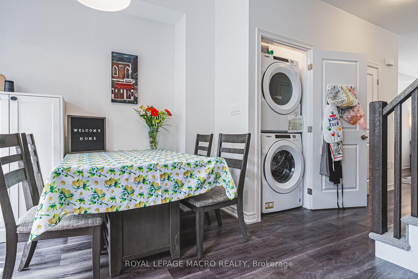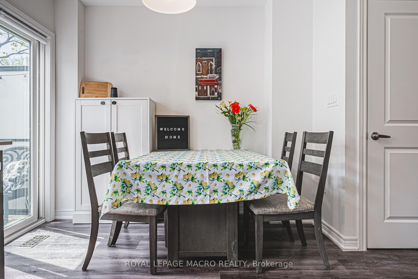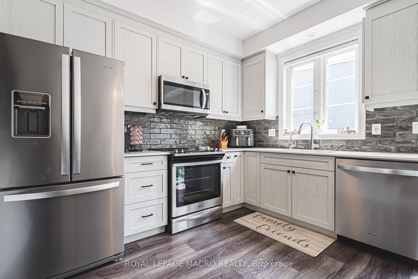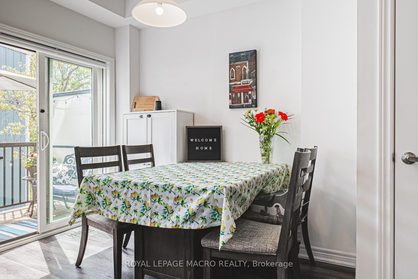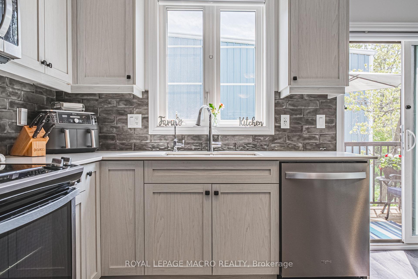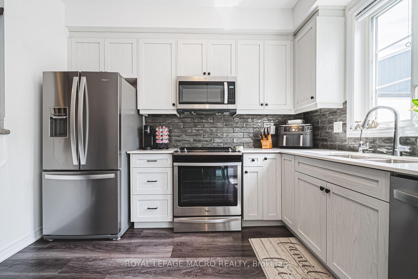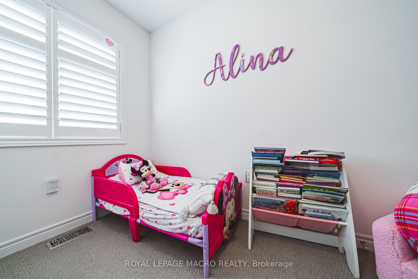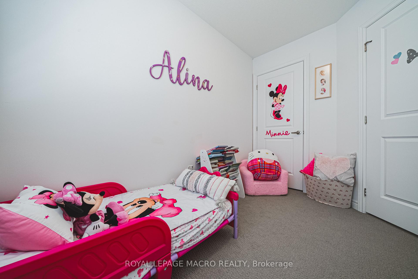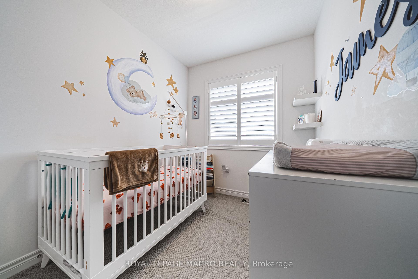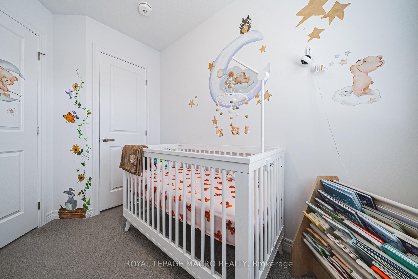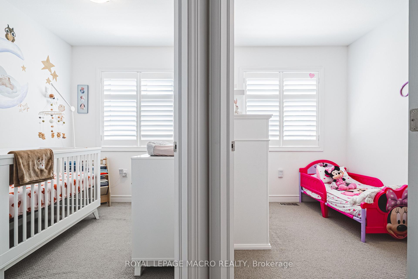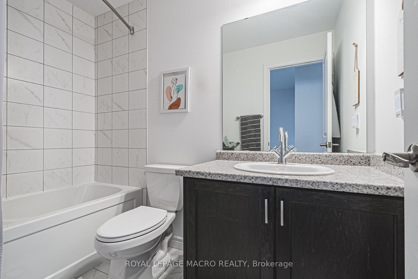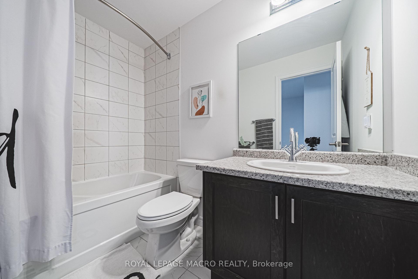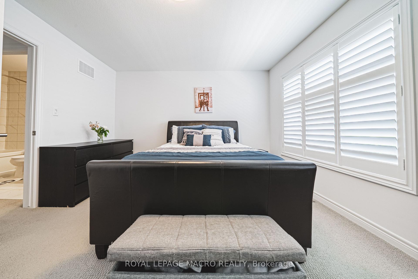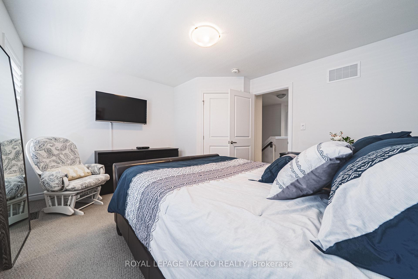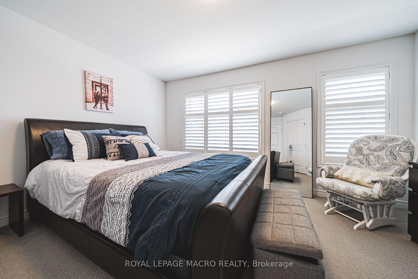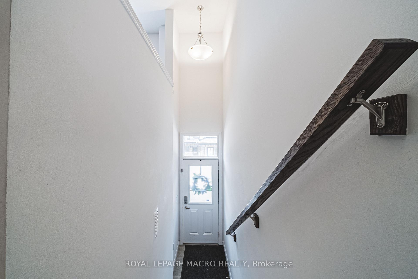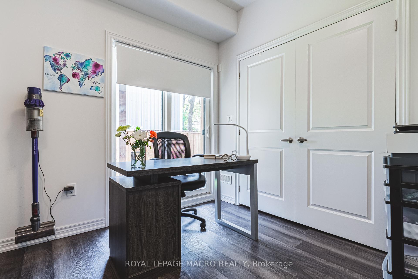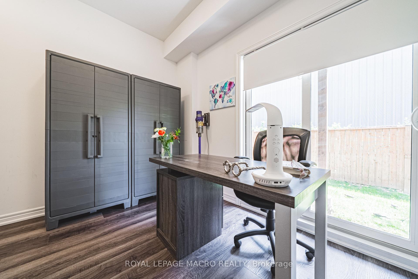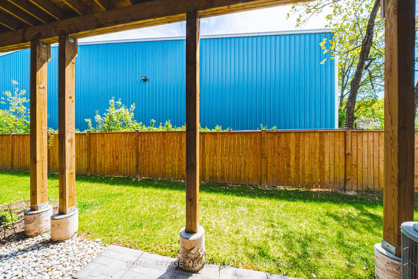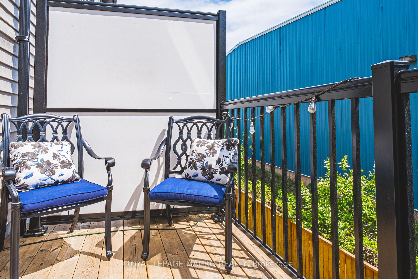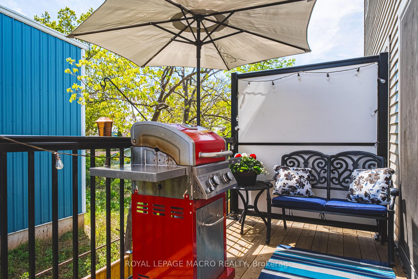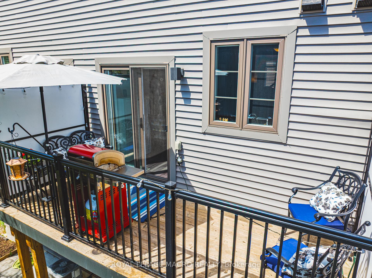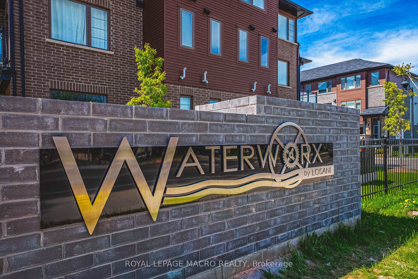$574,900
Available - For Sale
Listing ID: X12170252
575 Woodward Aven , Hamilton, L8H 0B3, Hamilton
| Modern 3-Storey Townhome Built in 2021! This stylish and functional home offers 3 bedrooms, 1.5 bathrooms, and a smart layout designed fortodays lifestyle. The main level features a bright office space with interior access to the garageperfect for working from home or a quiet studyzone. The second level boasts an open-concept living and dining area, a contemporary kitchen with stainless steel appliances, and a walkout to aprivate balconyideal for morning coffee or evening relaxation. Upstairs, you'll find 3 well-sized bedrooms and a full bath. California shutters androll down blinds. Enjoy the convenience of inside garage entry, second-floor laundry, and low-maintenance living in a newer development. Perfectfor first-time buyers, professionals, or investors! |
| Price | $574,900 |
| Taxes: | $3997.35 |
| Assessment Year: | 2025 |
| Occupancy: | Owner |
| Address: | 575 Woodward Aven , Hamilton, L8H 0B3, Hamilton |
| Postal Code: | L8H 0B3 |
| Province/State: | Hamilton |
| Directions/Cross Streets: | Rennie |
| Level/Floor | Room | Length(ft) | Width(ft) | Descriptions | |
| Room 1 | Main | Office | 9.84 | 8.43 | |
| Room 2 | Second | Kitchen | 8.17 | 10.76 | |
| Room 3 | Second | Dining Ro | 6.17 | 9.32 | |
| Room 4 | Second | Living Ro | 10.4 | 13.25 | |
| Room 5 | Second | Bathroom | 2.98 | 6.59 | 2 Pc Bath |
| Room 6 | Third | Bedroom | 14.24 | 12.33 | |
| Room 7 | Third | Bedroom 2 | 6.92 | 8.76 | |
| Room 8 | Third | Bedroom 3 | 6.82 | 9.25 | |
| Room 9 | Third | Bathroom | 4.92 | 8.5 | 4 Pc Bath |
| Washroom Type | No. of Pieces | Level |
| Washroom Type 1 | 4 | Third |
| Washroom Type 2 | 2 | Second |
| Washroom Type 3 | 0 | |
| Washroom Type 4 | 0 | |
| Washroom Type 5 | 0 |
| Total Area: | 0.00 |
| Washrooms: | 2 |
| Heat Type: | Forced Air |
| Central Air Conditioning: | Central Air |
$
%
Years
This calculator is for demonstration purposes only. Always consult a professional
financial advisor before making personal financial decisions.
| Although the information displayed is believed to be accurate, no warranties or representations are made of any kind. |
| ROYAL LEPAGE MACRO REALTY |
|
|

RAY NILI
Broker
Dir:
(416) 837 7576
Bus:
(905) 731 2000
Fax:
(905) 886 7557
| Virtual Tour | Book Showing | Email a Friend |
Jump To:
At a Glance:
| Type: | Com - Condo Townhouse |
| Area: | Hamilton |
| Municipality: | Hamilton |
| Neighbourhood: | Parkview |
| Style: | 3-Storey |
| Tax: | $3,997.35 |
| Maintenance Fee: | $188.17 |
| Beds: | 3 |
| Baths: | 2 |
| Fireplace: | N |
Locatin Map:
Payment Calculator:
