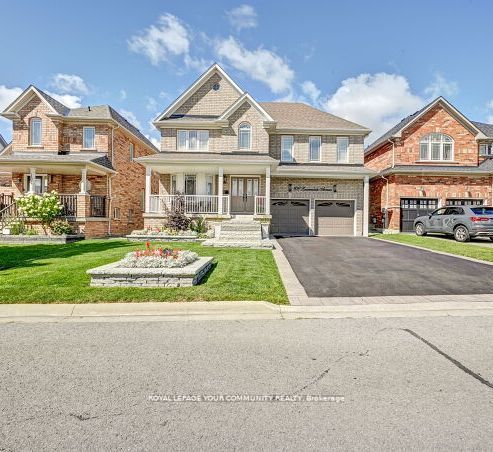$1,188,000
Available - For Sale
Listing ID: N8153680
106 Laurendale Ave , Georgina, L4P 4E8, Ontario
| Beautiful & Immaculate Home in *South Keswick. Features a Stunning *Inground POOL*, a True Backyard Oasis. Excellent Open Concept Floor Layout. *Sunny & Bright. Features Hardwood Floors Thru Out, Newer *Custom Gourmet Kitchen with a Servery. Newer S/S Appliances with Gas Stove. Large Master Bedroom, 2nd Floor Laundry, Coffered Ceilings, Crown Molding, Pot Lights. Professionally Landscaped Front & Backyard. Newer Salt Water Pool with Stunning Waterfall Feature. Large Backyard Deck and Patio Area. Large Driveway. Excellent Location, Minutes to Schools, Transit & Shopping. Minutes to the Hwy 404.Original Owners. Home Shows A1. Flexible Closing. See Virtual Tour! |
| Mortgage: *Backyard Oasis Salt Water Pool* |
| Extras: *Newer Inground Salt Water Pool* Inc: S/S Gas Stove, Fridge, D/W,B/I Microwave, Washer, Dryer, All Elf's, California Shutters & All Window Coverings. A/C,CVAC, All Pool Equipment, Garage Door Opener. Convenient Garage/Home Entrance. |
| Price | $1,188,000 |
| Taxes: | $5440.00 |
| DOM | 52 |
| Occupancy by: | Owner |
| Address: | 106 Laurendale Ave , Georgina, L4P 4E8, Ontario |
| Lot Size: | 45.00 x 90.00 (Feet) |
| Directions/Cross Streets: | Queensway/Ravenshoe |
| Rooms: | 8 |
| Bedrooms: | 3 |
| Bedrooms +: | |
| Kitchens: | 1 |
| Family Room: | Y |
| Basement: | Full |
| Property Type: | Detached |
| Style: | 2-Storey |
| Exterior: | Brick, Stone |
| Garage Type: | Attached |
| (Parking/)Drive: | Pvt Double |
| Drive Parking Spaces: | 4 |
| Pool: | Inground |
| Property Features: | Fenced Yard, Library, Park, Public Transit, Rec Centre, School Bus Route |
| Fireplace/Stove: | Y |
| Heat Source: | Gas |
| Heat Type: | Forced Air |
| Central Air Conditioning: | Central Air |
| Laundry Level: | Upper |
| Sewers: | Sewers |
| Water: | Municipal |
$
%
Years
This calculator is for demonstration purposes only. Always consult a professional
financial advisor before making personal financial decisions.
| Although the information displayed is believed to be accurate, no warranties or representations are made of any kind. |
| ROYAL LEPAGE YOUR COMMUNITY REALTY |
|
|

RAY NILI
Broker
Dir:
(416) 837 7576
Bus:
(905) 731 2000
Fax:
(905) 886 7557
| Virtual Tour | Book Showing | Email a Friend |
Jump To:
At a Glance:
| Type: | Freehold - Detached |
| Area: | York |
| Municipality: | Georgina |
| Neighbourhood: | Keswick South |
| Style: | 2-Storey |
| Lot Size: | 45.00 x 90.00(Feet) |
| Tax: | $5,440 |
| Beds: | 3 |
| Baths: | 3 |
| Fireplace: | Y |
| Pool: | Inground |
Locatin Map:
Payment Calculator:

























