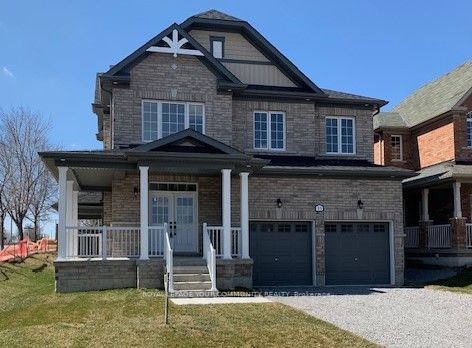$1,229,000
Available - For Sale
Listing ID: N8178518
31 Silverstone Cres , Georgina, L4P 4A4, Ontario
| Spectacular Lancaster built 2500+SQ. home on amazing lot with side door access. Great use of extensive windows to brighten this home. Open concept kitchen with upgraded cabinets & 8ft. patio door that over looks great room with lovely gas fireplace. This home includes upgraded Vinyl flooring & quartz countertops throughout. Sweeping oak staircase to spacious 2nd floor with 4 large bedrooms. Primary suite boasts a spa like ensuite with soaker tub, glass shower and double sinks. Huge walk in closet and other bedrooms all have lots of closet space. Convenient 2nd floor laundry.200 amp electrical service and rough in outlet for electric car charger. Located on a crescent in the desirable neighbourhood of Simcoe Landing. Walking distance to Elementary school and park. Just minutes to 404 hwy. and all of Keswick's amenities including Lake Simcoe. Just 15 minutes to Newmarket. Full Tarion warranty applies |
| Mortgage: Treat as Clear |
| Price | $1,229,000 |
| Taxes: | $0.00 |
| DOM | 44 |
| Occupancy by: | Vacant |
| Address: | 31 Silverstone Cres , Georgina, L4P 4A4, Ontario |
| Lot Size: | 53.00 x 100.00 (Feet) |
| Directions/Cross Streets: | Laurendale To Brecken |
| Rooms: | 7 |
| Bedrooms: | 4 |
| Bedrooms +: | |
| Kitchens: | 1 |
| Family Room: | Y |
| Basement: | Unfinished |
| Approximatly Age: | New |
| Property Type: | Detached |
| Style: | 2-Storey |
| Exterior: | Brick |
| Garage Type: | Built-In |
| (Parking/)Drive: | Pvt Double |
| Drive Parking Spaces: | 4 |
| Pool: | None |
| Approximatly Age: | New |
| Approximatly Square Footage: | 2500-3000 |
| Fireplace/Stove: | Y |
| Heat Source: | Gas |
| Heat Type: | Forced Air |
| Central Air Conditioning: | None |
| Sewers: | Sewers |
| Water: | Municipal |
$
%
Years
This calculator is for demonstration purposes only. Always consult a professional
financial advisor before making personal financial decisions.
| Although the information displayed is believed to be accurate, no warranties or representations are made of any kind. |
| ROYAL LEPAGE YOUR COMMUNITY REALTY |
|
|

RAY NILI
Broker
Dir:
(416) 837 7576
Bus:
(905) 731 2000
Fax:
(905) 886 7557
| Book Showing | Email a Friend |
Jump To:
At a Glance:
| Type: | Freehold - Detached |
| Area: | York |
| Municipality: | Georgina |
| Neighbourhood: | Keswick South |
| Style: | 2-Storey |
| Lot Size: | 53.00 x 100.00(Feet) |
| Approximate Age: | New |
| Beds: | 4 |
| Baths: | 3 |
| Fireplace: | Y |
| Pool: | None |
Locatin Map:
Payment Calculator:
























