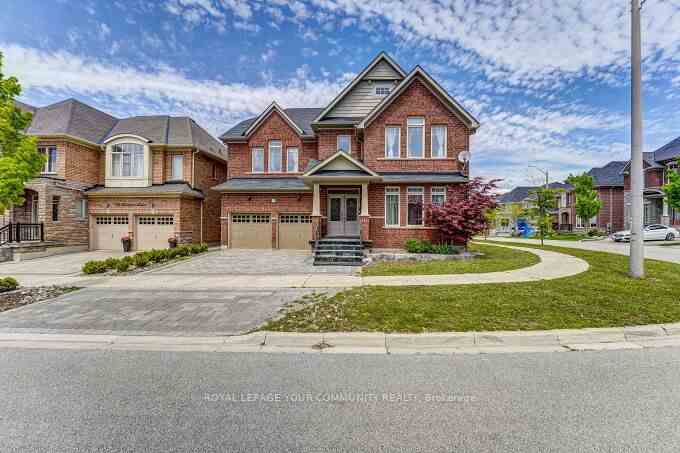$1,999,000
Available - For Sale
Listing ID: N8273308
28 Linacre Dr , Richmond Hill, L4E 0W2, Ontario
| Stunning *5 + 2 Bedroom Grandeur Home In One Of The Most Desirable Communities In Richmond Hill. Approx. 5,000 Sq. Ft. Of Total Living Space. Grand Foyer W/ 19'High Cathedral Ceilings. Finished Basement with Rec Rm & Additional Bedrooms. Bright & Spacious, *Excellent Floor Plan With Large Principal Rooms. Features An Open To Above Grand Foyer & Main Hallway. Crown Molding's. Open Concept & Modern Elegance. Great Home For Entertaining. Hardwood Floors Throughout. Large Kitchen With Granite Counters, Centre Island & Serveries Area. Interlocked Driveway & Backyard Area. Flagstone Porch With Custom Railings, Much More! |
| Mortgage: Magnificent 5 Bedroom Home with Finished Basement |
| Extras: Incl: All S/S Kit Appl:Fridge,Gas Stove,D/W,B/I Micro,Fridge & Freezer In Bsmt, W/D, All Elf's,All Window Cov.,Gas F/P,A/C, Alarm & Dr Sys.,Egdo's,Cvac Gazebo, Hot Tub As Is, All Patio Furniture*Bonus Seller Willing To Leave Some Furniture* |
| Price | $1,999,000 |
| Taxes: | $6500.00 |
| DOM | 14 |
| Occupancy by: | Owner |
| Address: | 28 Linacre Dr , Richmond Hill, L4E 0W2, Ontario |
| Lot Size: | 55.99 x 88.66 (Feet) |
| Acreage: | < .50 |
| Directions/Cross Streets: | Bathurst/King Rd |
| Rooms: | 12 |
| Rooms +: | 4 |
| Bedrooms: | 5 |
| Bedrooms +: | 2 |
| Kitchens: | 1 |
| Family Room: | Y |
| Basement: | Finished |
| Property Type: | Detached |
| Style: | 2-Storey |
| Exterior: | Brick, Stone |
| Garage Type: | Attached |
| (Parking/)Drive: | Pvt Double |
| Drive Parking Spaces: | 2 |
| Pool: | None |
| Approximatly Square Footage: | 3500-5000 |
| Property Features: | Golf, Library, Park, Public Transit, Rec Centre, School |
| Fireplace/Stove: | Y |
| Heat Source: | Gas |
| Heat Type: | Forced Air |
| Central Air Conditioning: | Central Air |
| Laundry Level: | Main |
| Sewers: | Sewers |
| Water: | Municipal |
$
%
Years
This calculator is for demonstration purposes only. Always consult a professional
financial advisor before making personal financial decisions.
| Although the information displayed is believed to be accurate, no warranties or representations are made of any kind. |
| ROYAL LEPAGE YOUR COMMUNITY REALTY |
|
|

RAY NILI
Broker
Dir:
(416) 837 7576
Bus:
(905) 731 2000
Fax:
(905) 886 7557
| Virtual Tour | Book Showing | Email a Friend |
Jump To:
At a Glance:
| Type: | Freehold - Detached |
| Area: | York |
| Municipality: | Richmond Hill |
| Neighbourhood: | Oak Ridges |
| Style: | 2-Storey |
| Lot Size: | 55.99 x 88.66(Feet) |
| Tax: | $6,500 |
| Beds: | 5+2 |
| Baths: | 5 |
| Fireplace: | Y |
| Pool: | None |
Locatin Map:
Payment Calculator:

























