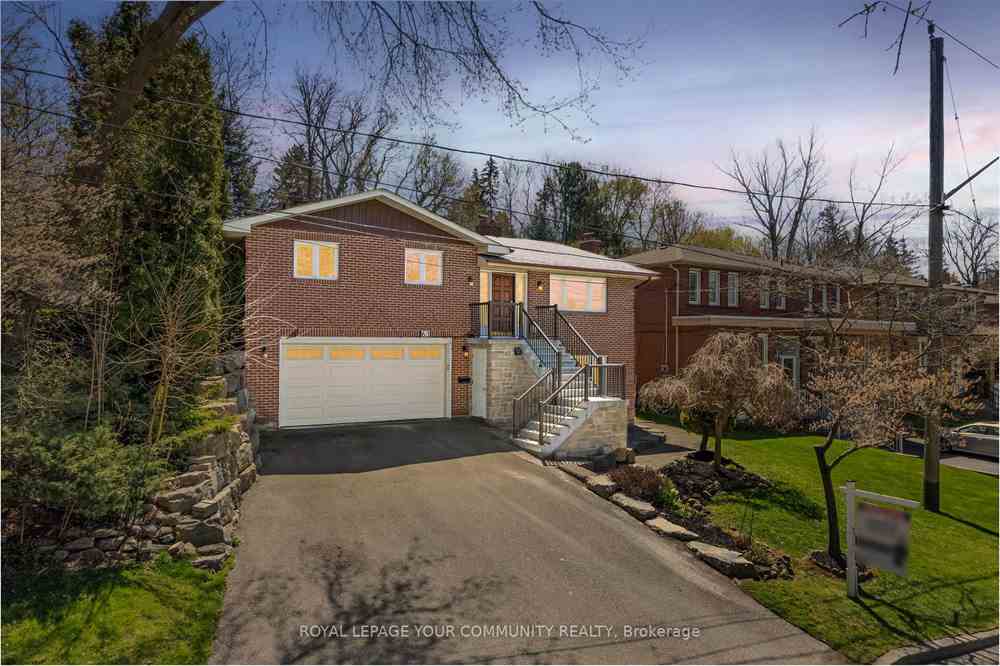$1,439,000
Available - For Sale
Listing ID: W8275080
63 Riverside Dr , Toronto, M9L 1J2, Ontario
| Client Remarks: First Time on the market!!! Welcome to this Charming 5 Level Backsplit Located in The Beautiful Humber Summit Community. Hardwood Floors & Mahogany Trim /Doors Throughout. Spacious Kitchen w/Stainless Steel Appliances, Quartz Countertop & Backsplash. Living Room with Niche Decor & Wood Fireplace. Primary Bdrm Comes W/3Pc Ensuite Washroom & walk-In closet. Family rm w/wood stove & walk-out to patio. Rec room w/ Pool Table & Gas Fireplace. Paved Driveway (No Sidewalk) & Fully Fenced Backyard with Garden Shed. Don't miss out on this amazing property. Walking distance to Humber River Rec Trail. Close to all amenities. |
| Price | $1,439,000 |
| Taxes: | $4930.00 |
| DOM | 14 |
| Occupancy by: | Owner |
| Address: | 63 Riverside Dr , Toronto, M9L 1J2, Ontario |
| Lot Size: | 55.00 x 170.00 (Feet) |
| Acreage: | < .50 |
| Directions/Cross Streets: | Islington Ave / Steeles Ave W |
| Rooms: | 8 |
| Rooms +: | 3 |
| Bedrooms: | 5 |
| Bedrooms +: | |
| Kitchens: | 1 |
| Family Room: | Y |
| Basement: | Fin W/O |
| Approximatly Age: | 31-50 |
| Property Type: | Detached |
| Style: | Backsplit 5 |
| Exterior: | Brick |
| Garage Type: | Attached |
| (Parking/)Drive: | Private |
| Drive Parking Spaces: | 4 |
| Pool: | None |
| Approximatly Age: | 31-50 |
| Property Features: | Fenced Yard, Grnbelt/Conserv, Place Of Worship, Public Transit, River/Stream, School |
| Fireplace/Stove: | Y |
| Heat Source: | Gas |
| Heat Type: | Forced Air |
| Central Air Conditioning: | Central Air |
| Laundry Level: | Lower |
| Elevator Lift: | N |
| Sewers: | None |
| Water: | Municipal |
| Utilities-Cable: | Y |
| Utilities-Hydro: | Y |
| Utilities-Sewers: | Y |
| Utilities-Gas: | Y |
| Utilities-Municipal Water: | Y |
| Utilities-Telephone: | Y |
$
%
Years
This calculator is for demonstration purposes only. Always consult a professional
financial advisor before making personal financial decisions.
| Although the information displayed is believed to be accurate, no warranties or representations are made of any kind. |
| ROYAL LEPAGE YOUR COMMUNITY REALTY |
|
|

RAY NILI
Broker
Dir:
(416) 837 7576
Bus:
(905) 731 2000
Fax:
(905) 886 7557
| Virtual Tour | Book Showing | Email a Friend |
Jump To:
At a Glance:
| Type: | Freehold - Detached |
| Area: | Toronto |
| Municipality: | Toronto |
| Neighbourhood: | Humber Summit |
| Style: | Backsplit 5 |
| Lot Size: | 55.00 x 170.00(Feet) |
| Approximate Age: | 31-50 |
| Tax: | $4,930 |
| Beds: | 5 |
| Baths: | 3 |
| Fireplace: | Y |
| Pool: | None |
Locatin Map:
Payment Calculator:

























