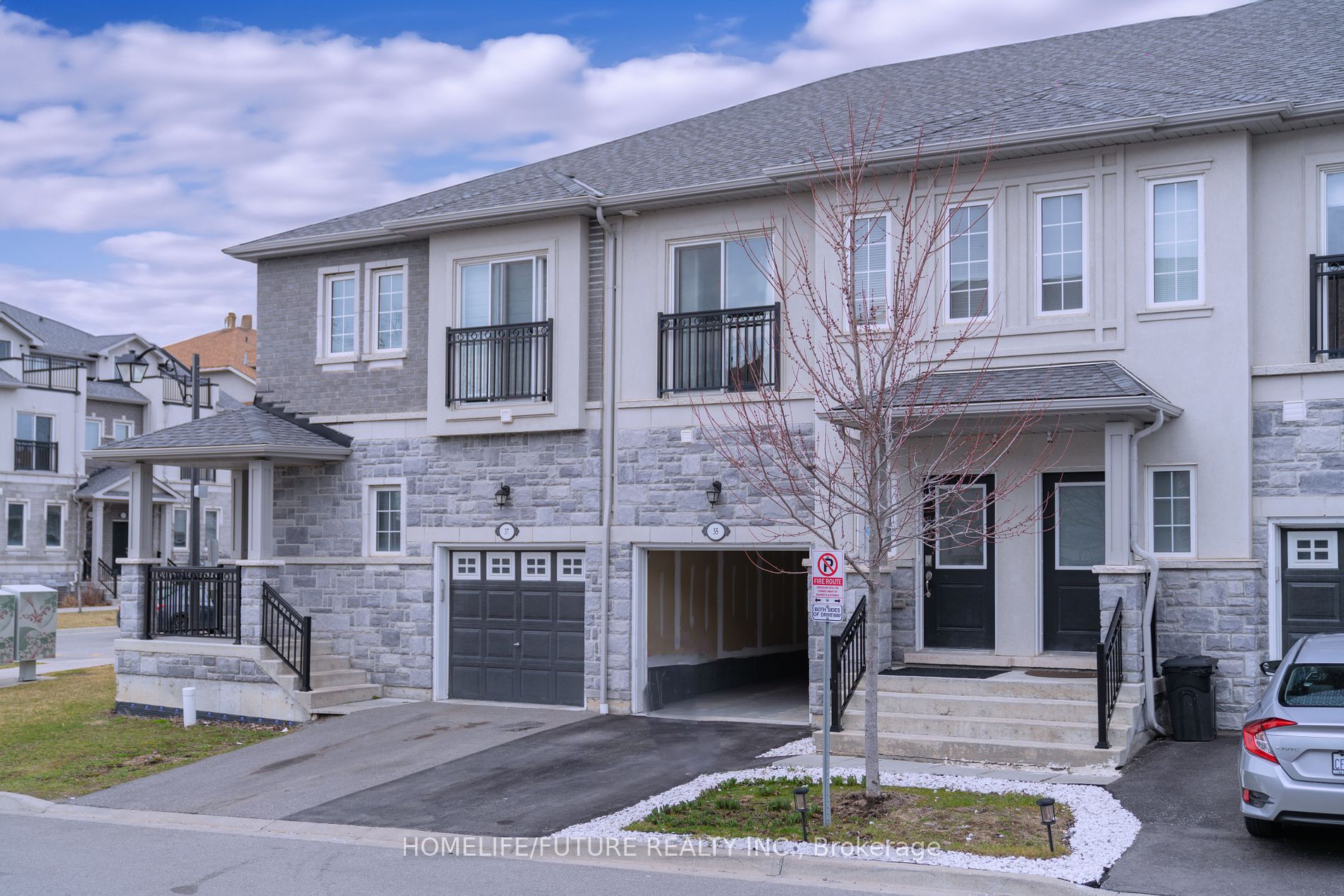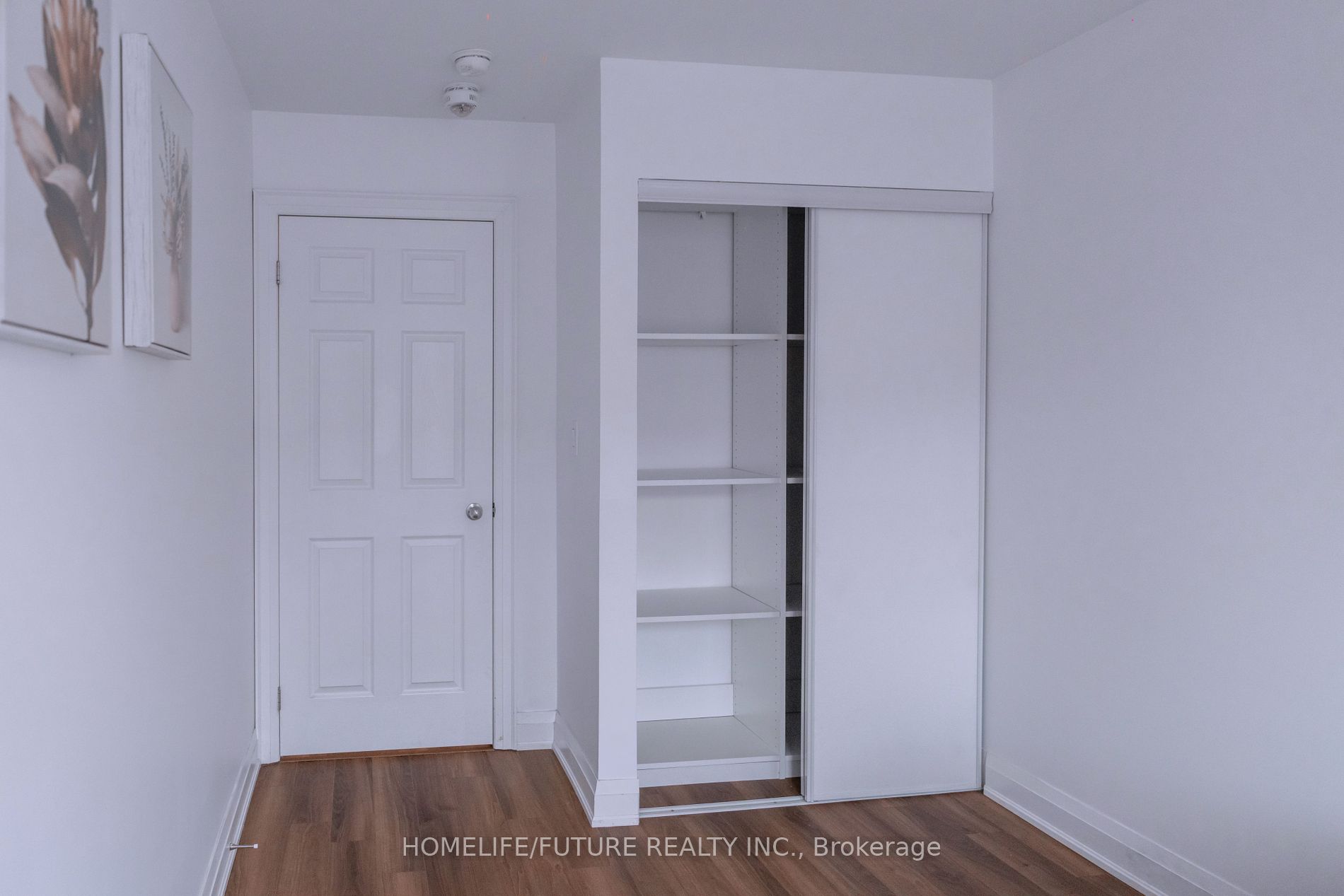$899,000
Available - For Sale
Listing ID: E8290682
35 Prospect Way , Whitby, L1N 0L4, Ontario
| Extremely Well Maintain 3 Bedroom 4 Bath 2 Story 2018 Built Freehold Townhouse With Valid Tarion Warranty. Modern Design With An Open-Concept Main Floor Layout Featuring 9-Foot Ceilings, Creating A Spacious And Functional Living Space. Carpet Free Home. Upgraded Light Fixtures And Pot Lights. Quartz Counter & Stainless Steel App In Kitchen. Washer & Dryer On 2nd Floor. WIFI Enable Garage W/Inside Access. Finished Basement With Washroom And Den. Useable As Additional Bedroom/Office/Rec/Kids Play Area Outside, A Fenced Backyard With Interlocking Pavers Provides Privacy And A Low Maintenance Outdoor Retreat Excellent School Walkable Distance, Located Close To Amenities/School/Park, Min To Hwy 401/407 & Go Train. |
| Price | $899,000 |
| Taxes: | $4138.04 |
| Address: | 35 Prospect Way , Whitby, L1N 0L4, Ontario |
| Lot Size: | 18.18 x 80.91 (Feet) |
| Acreage: | < .50 |
| Directions/Cross Streets: | Dundas St E & Anderson St |
| Rooms: | 9 |
| Bedrooms: | 3 |
| Bedrooms +: | 1 |
| Kitchens: | 1 |
| Family Room: | N |
| Basement: | Finished |
| Property Type: | Att/Row/Twnhouse |
| Style: | 2-Storey |
| Exterior: | Brick |
| Garage Type: | Built-In |
| (Parking/)Drive: | Available |
| Drive Parking Spaces: | 1 |
| Pool: | None |
| Property Features: | Library, Park, Public Transit, School |
| Fireplace/Stove: | N |
| Heat Source: | Gas |
| Heat Type: | Forced Air |
| Central Air Conditioning: | Central Air |
| Laundry Level: | Upper |
| Elevator Lift: | N |
| Sewers: | Sewers |
| Water: | Municipal |
| Utilities-Cable: | N |
| Utilities-Hydro: | Y |
| Utilities-Gas: | Y |
| Utilities-Telephone: | N |
$
%
Years
This calculator is for demonstration purposes only. Always consult a professional
financial advisor before making personal financial decisions.
| Although the information displayed is believed to be accurate, no warranties or representations are made of any kind. |
| HOMELIFE/FUTURE REALTY INC. |
|
|

RAY NILI
Broker
Dir:
(416) 837 7576
Bus:
(905) 731 2000
Fax:
(905) 886 7557
| Book Showing | Email a Friend |
Jump To:
At a Glance:
| Type: | Freehold - Att/Row/Twnhouse |
| Area: | Durham |
| Municipality: | Whitby |
| Neighbourhood: | Pringle Creek |
| Style: | 2-Storey |
| Lot Size: | 18.18 x 80.91(Feet) |
| Tax: | $4,138.04 |
| Beds: | 3+1 |
| Baths: | 4 |
| Fireplace: | N |
| Pool: | None |
Locatin Map:
Payment Calculator:

























