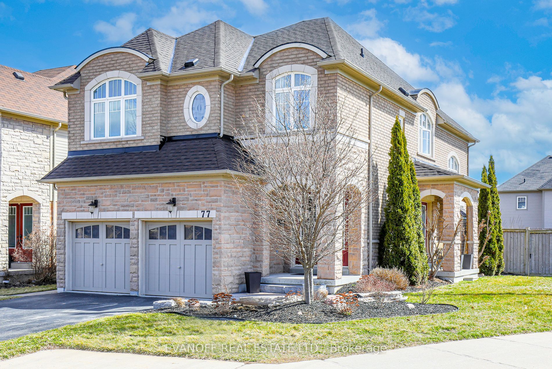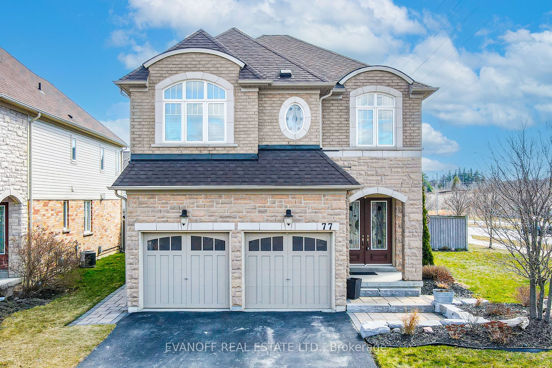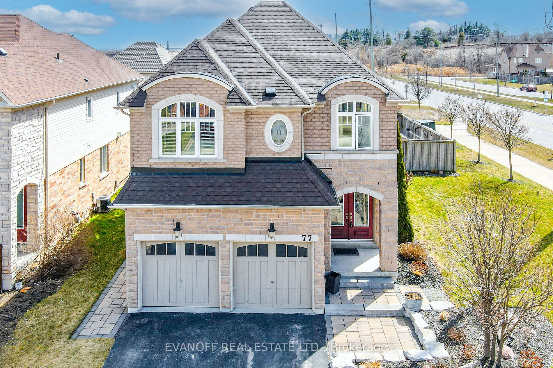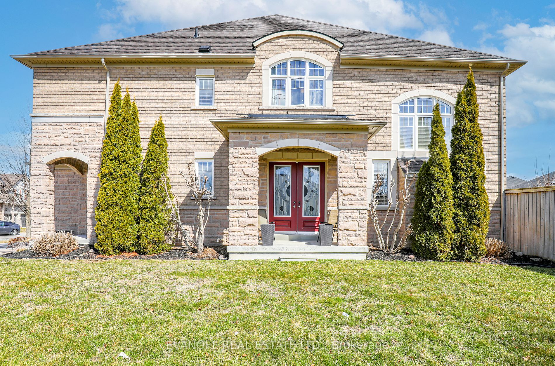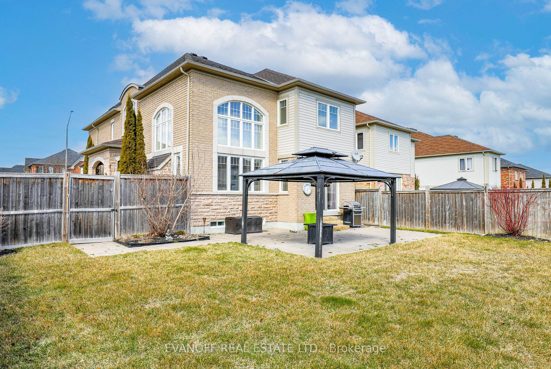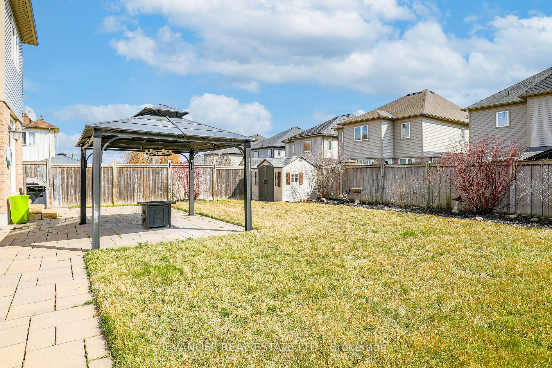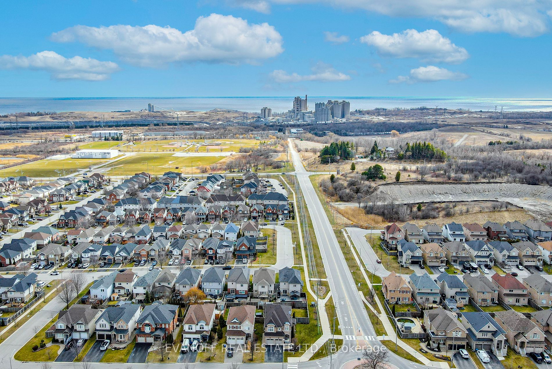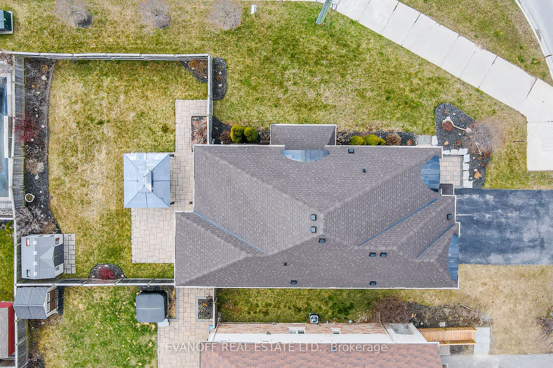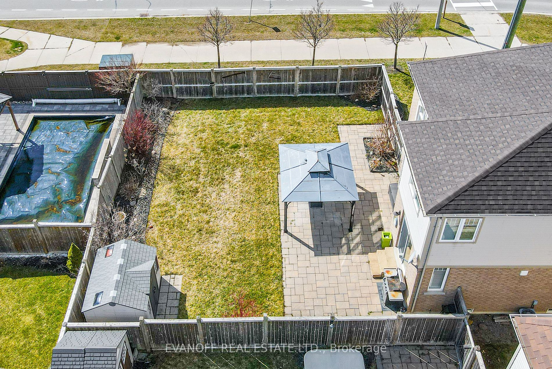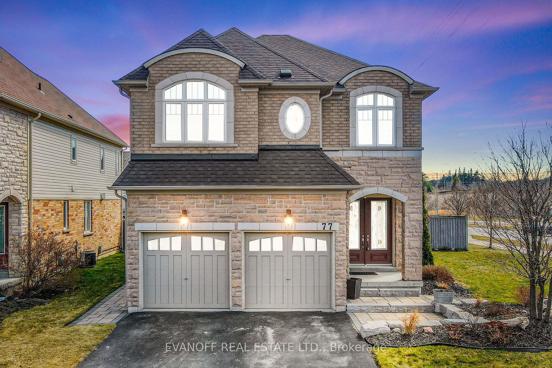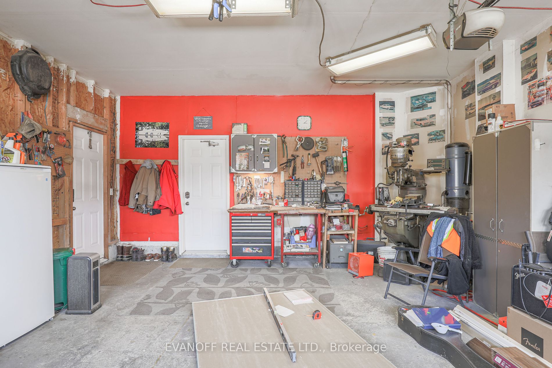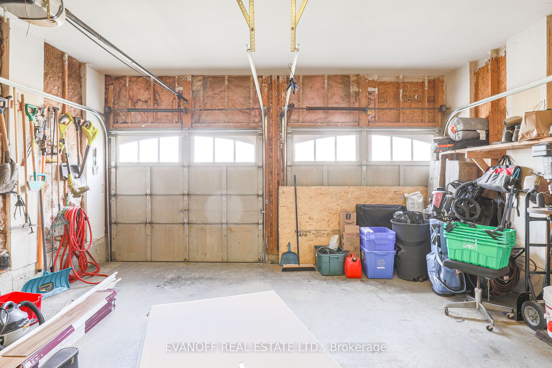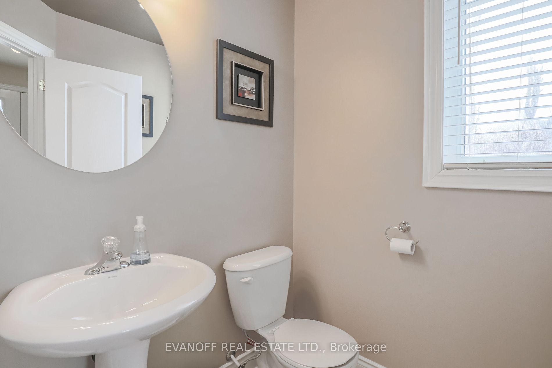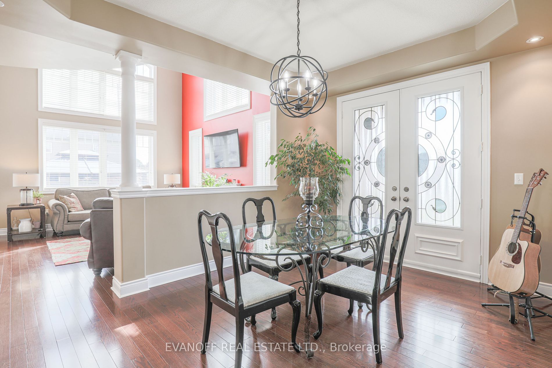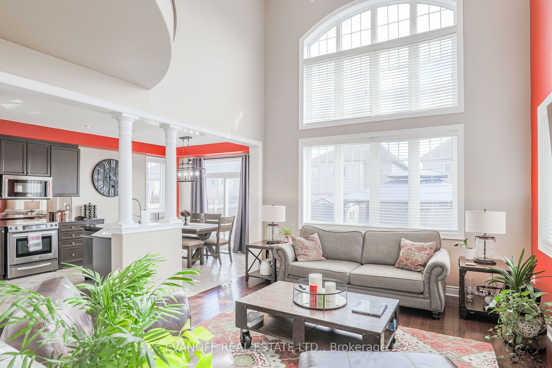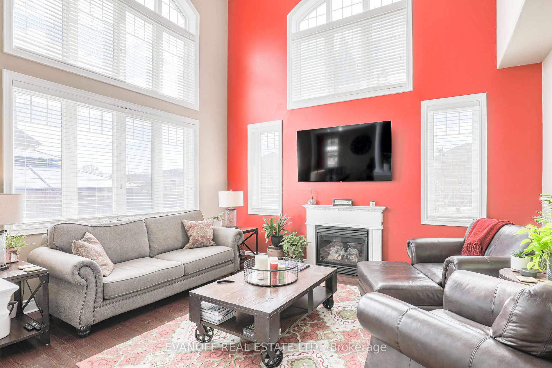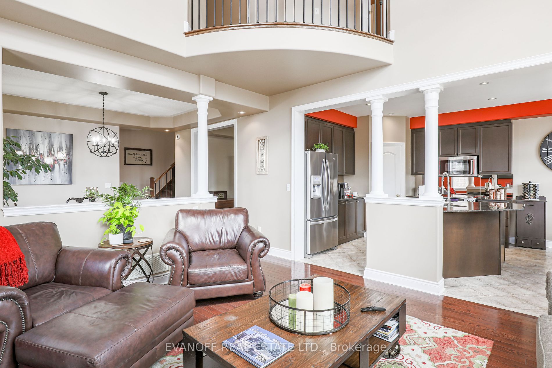$1,199,000
Available - For Sale
Listing ID: E8288484
77 Remmington St , Clarington, L1C 5M8, Ontario
| Spacious 2,400+sqft detached home featuring a grand stone covered entry, a double garage w/entrance into the home and most importantly it sits on one of the largest premium pool-size lots on the street! The pleasing curb appeal of mature shrubs, perennial gardens and a manicured lawn is sure to draw you in! Enjoy tasteful upgrades like oak stairs, engineered hardwood flooring, coffered ceilings in the Den & Dining room and with 9 ft ceilings on the main level, the space feels grand and inviting! You will find yourself congregating in the family room for a couple of reasons; the fireplace, the panoramic view of the side yard as well as the backyard & your close enough to the kitchen to grab a snack! The chef-inspired kitchen offers lots of cooking space, a large pantry, a breakfast bar and a walk-out to the backyard! All new s/s appliances! The backyard is fully fenced and offers lots of green space for kids & pets as well as a patio for summer nights and bbq'ing! As you make your way to the second level you will notice the little things that catch your eye from rounded corners, upgraded solid trim, pot lights and of course the juliet balcony open to the great room below. The primary bedroom demands half of the upper level including a large 5 piece bath as well as his & her closets! The 3 other bedrooms upstairs are a fantastic, generous size! Two bedrooms share a 4 piece semi-ensuite and the other has its own separate 4 piece ensuite! Also a huge Bonus, Second floor laundry! Recently finished basement with rec room and office or bedroom (no closet) as well as a two piece bath! Walking distance to public schools, playgrounds, indoor soccer & outdoor lacross bowl as well as minutes away from the 401/407 & go transit! Also minutes away to Lake Ontario which offers more walking trails, parks & 7min away is an off leash dog park! |
| Price | $1,199,000 |
| Taxes: | $5998.29 |
| Address: | 77 Remmington St , Clarington, L1C 5M8, Ontario |
| Lot Size: | 64.86 x 121.54 (Feet) |
| Directions/Cross Streets: | Green Road & Remmington |
| Rooms: | 8 |
| Rooms +: | 2 |
| Bedrooms: | 4 |
| Bedrooms +: | |
| Kitchens: | 1 |
| Family Room: | Y |
| Basement: | Finished, Full |
| Property Type: | Detached |
| Style: | 2-Storey |
| Exterior: | Brick, Stone |
| Garage Type: | Attached |
| (Parking/)Drive: | Pvt Double |
| Drive Parking Spaces: | 4 |
| Pool: | None |
| Other Structures: | Garden Shed |
| Property Features: | Fenced Yard, Hospital, Park, Public Transit |
| Fireplace/Stove: | Y |
| Heat Source: | Gas |
| Heat Type: | Forced Air |
| Central Air Conditioning: | Central Air |
| Laundry Level: | Upper |
| Sewers: | Sewers |
| Water: | Municipal |
$
%
Years
This calculator is for demonstration purposes only. Always consult a professional
financial advisor before making personal financial decisions.
| Although the information displayed is believed to be accurate, no warranties or representations are made of any kind. |
| EVANOFF REAL ESTATE LTD. |
|
|

RAY NILI
Broker
Dir:
(416) 837 7576
Bus:
(905) 731 2000
Fax:
(905) 886 7557
| Book Showing | Email a Friend |
Jump To:
At a Glance:
| Type: | Freehold - Detached |
| Area: | Durham |
| Municipality: | Clarington |
| Neighbourhood: | Bowmanville |
| Style: | 2-Storey |
| Lot Size: | 64.86 x 121.54(Feet) |
| Tax: | $5,998.29 |
| Beds: | 4 |
| Baths: | 5 |
| Fireplace: | Y |
| Pool: | None |
Locatin Map:
Payment Calculator:
